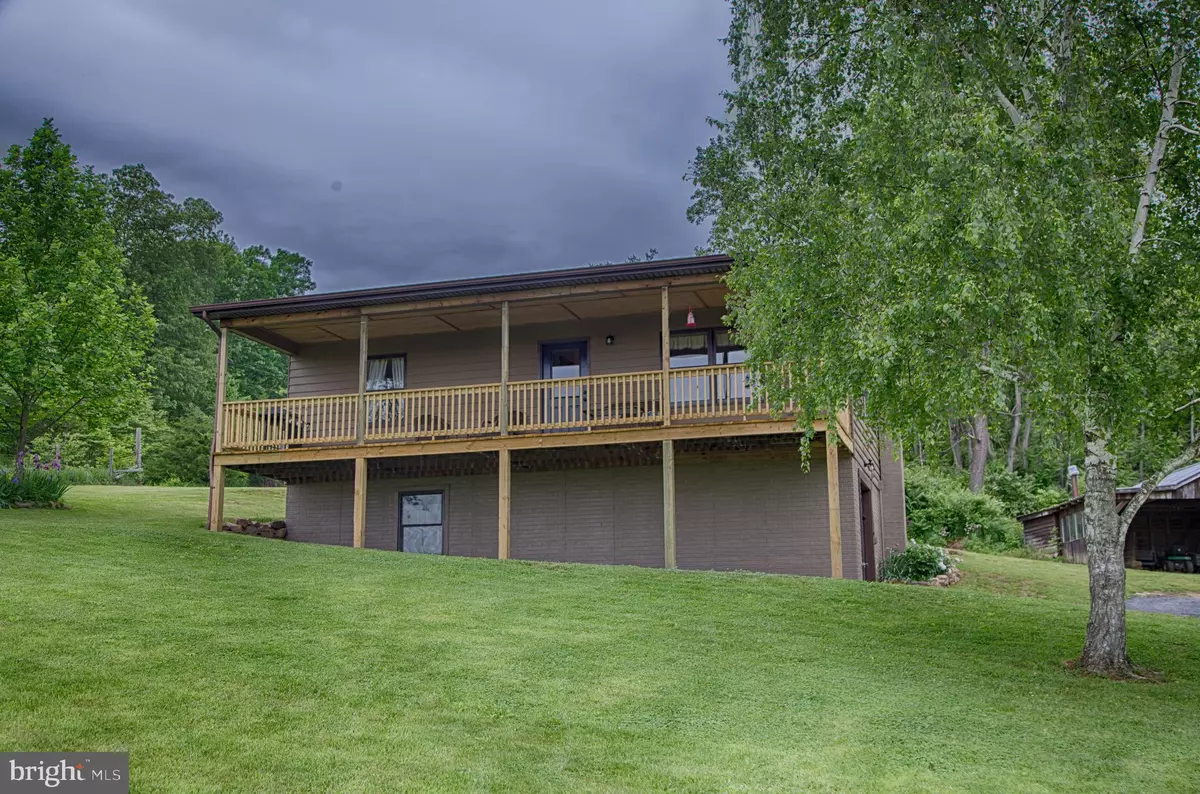$259,900
$269,900
3.7%For more information regarding the value of a property, please contact us for a free consultation.
2 Beds
2 Baths
2,231 SqFt
SOLD DATE : 07/10/2019
Key Details
Sold Price $259,900
Property Type Single Family Home
Sub Type Detached
Listing Status Sold
Purchase Type For Sale
Square Footage 2,231 sqft
Price per Sqft $116
Subdivision None Available
MLS Listing ID VASH115894
Sold Date 07/10/19
Style Raised Ranch/Rambler
Bedrooms 2
Full Baths 2
HOA Y/N N
Abv Grd Liv Area 1,424
Originating Board BRIGHT
Year Built 1995
Annual Tax Amount $1,278
Tax Year 2019
Lot Size 4.244 Acres
Acres 4.24
Lot Dimensions 268 x 509
Property Description
TAKING BACK UPS please show and bring offer. Amazing country retreat or year round home with fantastic views and private setting. Full covered front porch offers outdoor living space and peace & quiet. Numerous fruit trees and room for gardens or animals. Barn & machine shed offers ideal location for home based business. Open, airy, light filled great room with private living room area. There's also a den which could be used for additional bedroom space or home office. Lower level media room with flue for wood stove and ship lap ceilings. This is an amazing space with double doors & level access to driveway. Lower level private bedroom suite with bath adds privacy. Outdoor boiler unit conveys, wood stove in basement DOES NOT convey. Seller has added numerous new features including roof & HVAC. & much more.
Location
State VA
County Shenandoah
Zoning AG
Rooms
Other Rooms Den
Basement Full, Fully Finished
Main Level Bedrooms 1
Interior
Interior Features Ceiling Fan(s), Floor Plan - Open
Heating Heat Pump(s)
Cooling Central A/C, Ceiling Fan(s), Heat Pump(s)
Flooring Hardwood, Carpet, Laminated
Equipment Built-In Range, Built-In Microwave, Dishwasher, Dryer - Electric, Water Heater, Washer, Refrigerator, Oven/Range - Electric, Microwave, Exhaust Fan
Appliance Built-In Range, Built-In Microwave, Dishwasher, Dryer - Electric, Water Heater, Washer, Refrigerator, Oven/Range - Electric, Microwave, Exhaust Fan
Heat Source Electric
Exterior
Water Access N
View Mountain, Pasture, Trees/Woods
Roof Type Fiberglass
Street Surface Black Top,Gravel
Accessibility None
Road Frontage Private, Public
Garage N
Building
Lot Description Stream/Creek
Story 2
Sewer Approved System, Septic Exists
Water Private, Well
Architectural Style Raised Ranch/Rambler
Level or Stories 2
Additional Building Above Grade, Below Grade
New Construction N
Schools
Elementary Schools W.W. Robinson
Middle Schools Peter Muhlenberg
High Schools Central
School District Shenandoah County Public Schools
Others
Senior Community No
Tax ID 032 A 029A
Ownership Fee Simple
SqFt Source Assessor
Special Listing Condition Standard
Read Less Info
Want to know what your home might be worth? Contact us for a FREE valuation!

Our team is ready to help you sell your home for the highest possible price ASAP

Bought with Warren H. Brown, Jr. • Warren Brown Real Estate






