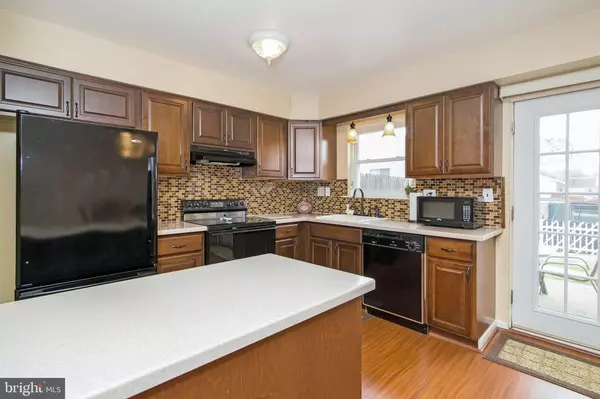$235,000
$235,000
For more information regarding the value of a property, please contact us for a free consultation.
3 Beds
3 Baths
2,280 SqFt
SOLD DATE : 06/19/2019
Key Details
Sold Price $235,000
Property Type Townhouse
Sub Type Interior Row/Townhouse
Listing Status Sold
Purchase Type For Sale
Square Footage 2,280 sqft
Price per Sqft $103
Subdivision Coves
MLS Listing ID PABU464882
Sold Date 06/19/19
Style Colonial
Bedrooms 3
Full Baths 2
Half Baths 1
HOA Y/N N
Abv Grd Liv Area 1,520
Originating Board BRIGHT
Year Built 1974
Annual Tax Amount $3,819
Tax Year 2018
Lot Size 2,000 Sqft
Acres 0.05
Lot Dimensions 20.00 x 100.00
Property Description
This spacious town-home has a lot to offer! A great location that s incredibly convenient to 95, the turnpike and RT1. Situated at the end of the street and has the charm of a front patio at the entrance. Bonus of a newer roof and gutters for peace of mind. The first floor provides an easy open floor plan. The living room has great high ceilings and a sunken feel with steps leading up to the dining room. The dining is spacious and open to the kitchen. The kitchen has been recently remodeled with newer cabinets, Corinan counter-tops and glass tile back-splash with additional island and a large eat-in breakfast area. A good size pantry will be useful with lots of extra storage. The kitchen has French doors stepping out to the back area with patio perfect for outdoor dining, a fully fenced yard and useful attached outdoor storage shed. The lower level is finished and provides that perfect extra man Cave spread out space. Conveniently there is a half bath and large laundry/ utility room with access to an enormous storage crawl space for all your stuff!! Upstairs the master bedroom is over-sized with his and hers closets and vanity space and has a full private master bath with stall shower. Two additional bedroom, full hall bath with shower tub and an large linen closet complete the upstairs. Low average utility bills!! Now s your opportunity to make this well-loved home your own!
Location
State PA
County Bucks
Area Bensalem Twp (10102)
Zoning R3
Rooms
Basement Partial
Interior
Interior Features Breakfast Area, Carpet, Ceiling Fan(s), Dining Area, Kitchen - Eat-In, Kitchen - Island, Primary Bath(s)
Hot Water Electric
Heating Forced Air, Heat Pump(s)
Cooling Central A/C
Equipment Dishwasher, Disposal, Dryer - Electric, Oven/Range - Electric, Washer
Fireplace N
Appliance Dishwasher, Disposal, Dryer - Electric, Oven/Range - Electric, Washer
Heat Source Electric
Exterior
Exterior Feature Patio(s)
Fence Wood, Vinyl
Water Access N
Accessibility None
Porch Patio(s)
Garage N
Building
Story 3+
Sewer Public Sewer
Water Public
Architectural Style Colonial
Level or Stories 3+
Additional Building Above Grade, Below Grade
New Construction N
Schools
High Schools Bensalem
School District Bensalem Township
Others
Senior Community No
Tax ID 02-084-172
Ownership Fee Simple
SqFt Source Assessor
Acceptable Financing Cash, Conventional, FHA, VA
Listing Terms Cash, Conventional, FHA, VA
Financing Cash,Conventional,FHA,VA
Special Listing Condition Standard
Read Less Info
Want to know what your home might be worth? Contact us for a FREE valuation!

Our team is ready to help you sell your home for the highest possible price ASAP

Bought with Kelly Kane • Connor & Connor REO






