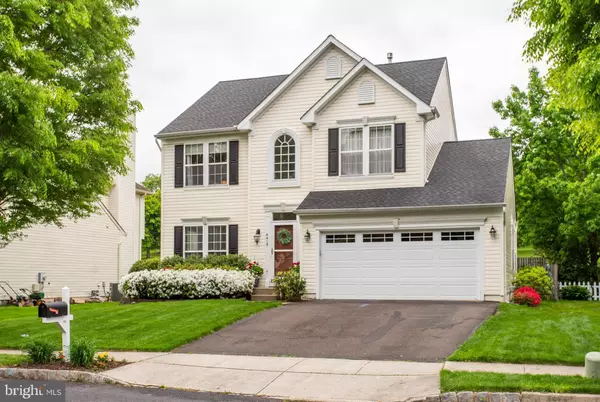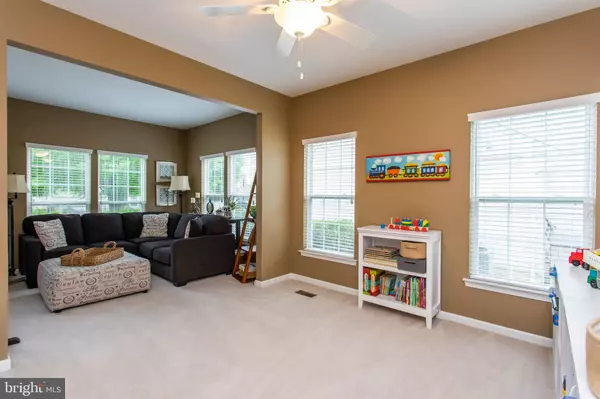$475,000
$469,000
1.3%For more information regarding the value of a property, please contact us for a free consultation.
4 Beds
3 Baths
2,248 SqFt
SOLD DATE : 07/11/2019
Key Details
Sold Price $475,000
Property Type Single Family Home
Sub Type Detached
Listing Status Sold
Purchase Type For Sale
Square Footage 2,248 sqft
Price per Sqft $211
Subdivision Summermeadow
MLS Listing ID PABU467704
Sold Date 07/11/19
Style Colonial
Bedrooms 4
Full Baths 2
Half Baths 1
HOA Y/N N
Abv Grd Liv Area 2,248
Originating Board BRIGHT
Year Built 1999
Annual Tax Amount $7,076
Tax Year 2018
Lot Size 7,002 Sqft
Acres 0.16
Lot Dimensions 60.00 x 117.00
Property Description
On a lovely cul de sac street sits this stately Colonial home as pretty as a picture. Enter into the 2-story foyer and you'll love the hardwood floors. The living room/dining room combination is graced by architectural columns and full length windows, letting the sun shine in. The kitchen features granite counters, 42" cabinets, new recessed lighting, tile back splash, stainless appliances, new garbage disposal, hardwood floors, and a separate eating area with access to the rear deck and the large, comfortable family room. Upstairs the master bedroom features a walk-in closet with professional organizers and a spacious master bath with slate tile floor. Three additional bedrooms and a hall bath are also located on this level. The basement is beautifully finished with a huge living area plus a separate office with built-in bookcases and recessed lighting, and a convenient storage closet with built-in shelving. Out back is a wonderful deck and fenced in yard - perfect for warm weather gatherings. The 2-car garage has a new door and electric opener. Other new features include the roof (2016), the heater and air conditioner (2017), the hot water heater (2016) and professional landscaping with irrigation (2017). Conveniently located close to restaurants, shopping and easy commuting routes. Don't miss this gem of a home!
Location
State PA
County Bucks
Area Plumstead Twp (10134)
Zoning R3
Rooms
Other Rooms Living Room, Dining Room, Primary Bedroom, Bedroom 2, Bedroom 3, Bedroom 4, Kitchen, Family Room, Den, Breakfast Room, Laundry, Office, Storage Room
Basement Full, Fully Finished
Interior
Interior Features Floor Plan - Open, Primary Bath(s), Wood Floors, Carpet
Heating Forced Air
Cooling Central A/C
Equipment Built-In Microwave, Built-In Range, Dishwasher, Dryer, Oven/Range - Gas, Washer, Refrigerator
Appliance Built-In Microwave, Built-In Range, Dishwasher, Dryer, Oven/Range - Gas, Washer, Refrigerator
Heat Source Natural Gas
Exterior
Parking Features Garage - Front Entry
Garage Spaces 4.0
Fence Wood
Water Access N
Accessibility None
Attached Garage 2
Total Parking Spaces 4
Garage Y
Building
Story 2
Sewer Public Sewer
Water Public
Architectural Style Colonial
Level or Stories 2
Additional Building Above Grade, Below Grade
New Construction N
Schools
School District Central Bucks
Others
Senior Community No
Tax ID 34-041-079
Ownership Fee Simple
SqFt Source Assessor
Special Listing Condition Standard
Read Less Info
Want to know what your home might be worth? Contact us for a FREE valuation!

Our team is ready to help you sell your home for the highest possible price ASAP

Bought with Georgia Gaul • BHHS Fox & Roach-Newtown






