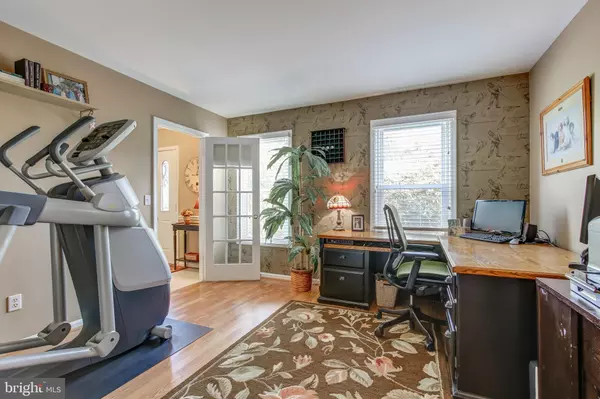$550,000
$529,900
3.8%For more information regarding the value of a property, please contact us for a free consultation.
5 Beds
3 Baths
3,240 SqFt
SOLD DATE : 07/15/2019
Key Details
Sold Price $550,000
Property Type Single Family Home
Sub Type Detached
Listing Status Sold
Purchase Type For Sale
Square Footage 3,240 sqft
Price per Sqft $169
Subdivision Spring Garden Estates
MLS Listing ID MDMC660918
Sold Date 07/15/19
Style Colonial
Bedrooms 5
Full Baths 2
Half Baths 1
HOA Y/N N
Abv Grd Liv Area 2,664
Originating Board BRIGHT
Year Built 1974
Annual Tax Amount $5,644
Tax Year 2018
Lot Size 0.952 Acres
Acres 0.95
Property Description
Welcome to your own private paradise. Turn key and ready for Summer fun!! Backs to trees and has extensive landscaping. Beautiful home in pristine condition. All of the bathrooms and kitchen have been updated in this home. Perfect main floor plan for today's lifestyle. There is a room on the main level that currently serves as an office but has a closet and could be used as a main level bedroom. Large living room and dining room perfect for guests. The large family room and sunroom are located off of the kitchen. The kitchen has been updated and has a large walk.in pantry with sink. This used to be the laundry room and a buyer could convert it back to laundry in the future if they desired. Large bedrooms upstairs, massive master bedroom with hardwood flooring, walk in closet and updated bathroom. Finished basement and tons of storage. Newer hot water heater, A/C, roof. Vinyl replacement windows, new driveway!! This home has everything!! Enjoy the outdoor area of this home. Huge 13 person hot tub right next to your own private pool. You can keep enjoying the outdoor area all the way into the Fall with the outdoor stone fireplace. Perfectly set backing to trees. Pool furniture and garage cabinets are for sale separate from the home sale if desired. Your own private paradise!!
Location
State MD
County Montgomery
Zoning R200
Rooms
Basement Full
Main Level Bedrooms 1
Interior
Interior Features Attic, Breakfast Area, Carpet, Cedar Closet(s), Ceiling Fan(s), Chair Railings, Dining Area, Entry Level Bedroom, Family Room Off Kitchen, Floor Plan - Traditional, Formal/Separate Dining Room, Kitchen - Eat-In, Kitchen - Table Space, Primary Bath(s), Pantry, Recessed Lighting, Upgraded Countertops, Walk-in Closet(s), WhirlPool/HotTub, Window Treatments, Wood Floors
Hot Water Natural Gas
Heating Forced Air
Cooling Central A/C, Ceiling Fan(s)
Flooring Carpet, Ceramic Tile, Hardwood, Laminated, Tile/Brick
Fireplaces Number 1
Fireplaces Type Brick, Fireplace - Glass Doors, Gas/Propane, Mantel(s)
Equipment Built-In Microwave, Dishwasher, Disposal, Dryer, Dryer - Front Loading, Exhaust Fan, Icemaker, Oven/Range - Electric, Refrigerator, Washer - Front Loading, Water Heater
Fireplace Y
Appliance Built-In Microwave, Dishwasher, Disposal, Dryer, Dryer - Front Loading, Exhaust Fan, Icemaker, Oven/Range - Electric, Refrigerator, Washer - Front Loading, Water Heater
Heat Source Natural Gas
Exterior
Exterior Feature Deck(s), Balconies- Multiple, Porch(es)
Garage Garage - Front Entry
Garage Spaces 7.0
Fence Rear
Pool Fenced, Heated, In Ground
Waterfront N
Water Access N
View Trees/Woods
Roof Type Shingle
Accessibility None
Porch Deck(s), Balconies- Multiple, Porch(es)
Attached Garage 2
Total Parking Spaces 7
Garage Y
Building
Lot Description Backs - Open Common Area, Backs - Parkland, Backs to Trees, Landscaping, Premium, Rear Yard
Story 3+
Sewer Public Sewer
Water Public
Architectural Style Colonial
Level or Stories 3+
Additional Building Above Grade, Below Grade
New Construction N
Schools
School District Montgomery County Public Schools
Others
Senior Community No
Tax ID 161200949701
Ownership Fee Simple
SqFt Source Assessor
Special Listing Condition Standard
Read Less Info
Want to know what your home might be worth? Contact us for a FREE valuation!

Our team is ready to help you sell your home for the highest possible price ASAP

Bought with TU F LIN • Signature Home Realty LLC






