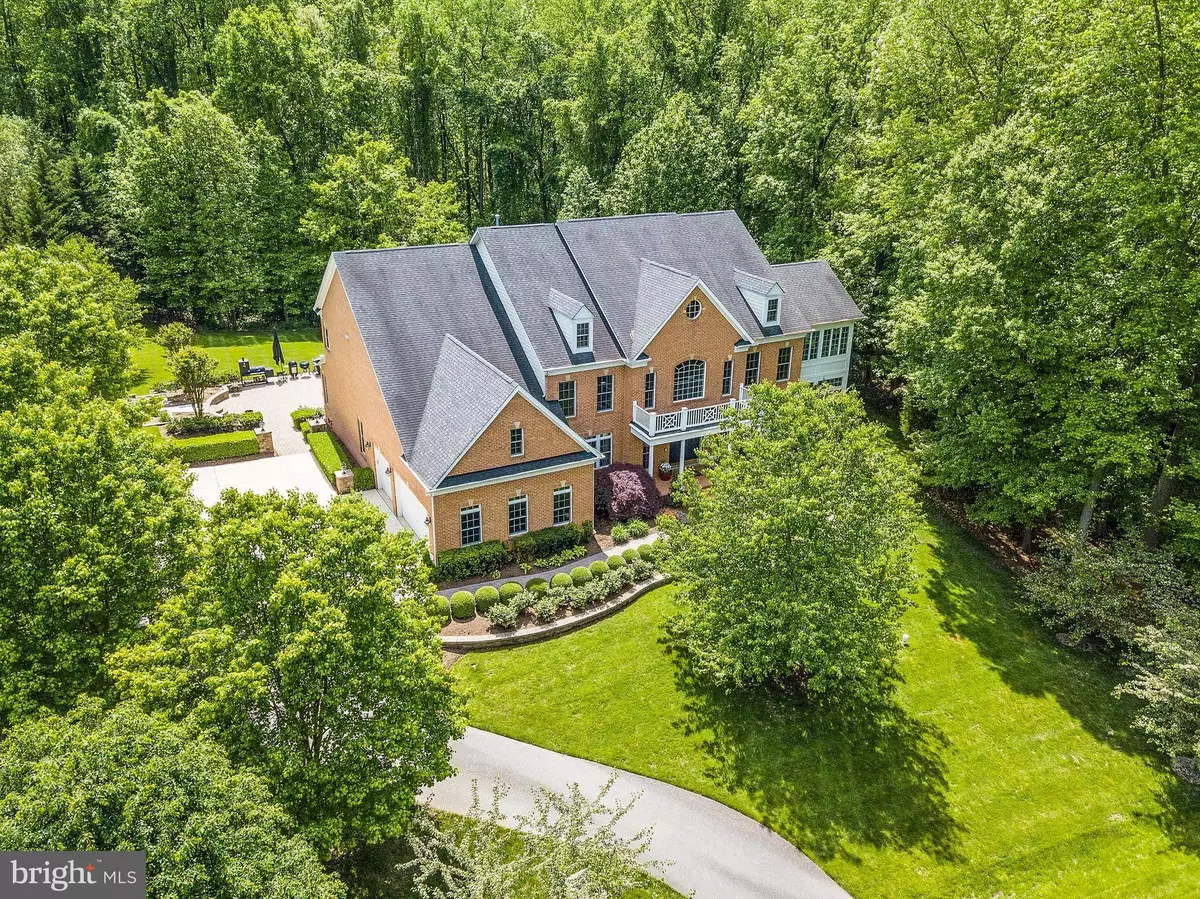$1,115,000
$1,179,000
5.4%For more information regarding the value of a property, please contact us for a free consultation.
5 Beds
7 Baths
9,431 SqFt
SOLD DATE : 07/17/2019
Key Details
Sold Price $1,115,000
Property Type Single Family Home
Sub Type Detached
Listing Status Sold
Purchase Type For Sale
Square Footage 9,431 sqft
Price per Sqft $118
Subdivision The Paddocks
MLS Listing ID MDAA398554
Sold Date 07/17/19
Style Colonial
Bedrooms 5
Full Baths 6
Half Baths 1
HOA Fees $66/qua
HOA Y/N Y
Abv Grd Liv Area 6,270
Originating Board BRIGHT
Year Built 2005
Annual Tax Amount $11,214
Tax Year 2018
Lot Size 1.000 Acres
Acres 1.0
Property Description
Come tour this gorgeous colonial estate home that backs up to 20+ acres of wooded preservation land. Nestled in a private, quiet community, there is convenient access to interstates, Annapolis, DC, airports, and Baltimore. Perfect for elegant, comfortable entertaining and everyday living on all levels. The gourmet kitchen features professional grade stainless steel appliances, including an eight burner stove, double oven, two dishwashers, built-in refrigerator/freezer, wine refrigerator, warming drawer and walk-in pantry. The custom cabinetry, granite countertops, and expansive center island with prep sink and seating, round out the heart of the home. The main floor includes a two-story foyer, formal living and dining, an office, a conservatory, a two-story family room with a stacked stone gas fireplace and surround sound speakers, a morning room, the aforementioned kitchen, a butlers pantry, an en-suite bedroom with separate access, a mud room and a laundry room. Upstairs living includes an expansive master suite comprised of a sitting room, gas fireplace and wet/coffee bar, master bath with dual vanities, whirlpool tub and linen closet, and oversized closets. Three additional, spacious en-suite bedrooms round out the upper level. The back staircase takes you down to the basement area, which includes wide open recreation space, a built-in custom mahogany bar, a home theatre, a gym, a wine cellar, a spare room for guests, a full bath, and a walk out to secluded hot tub and fire pit. The outdoor spaces abound with custom landscaping, multiple stone terraces, large hardwood IPE decking, floral and vegetable gardens, and in-ground irrigation. No colonial of this size is complete without the three-car side loading garage and extended parking pad for you and your guests. Call listing agent with any questions!
Location
State MD
County Anne Arundel
Zoning RLD
Rooms
Basement Other
Main Level Bedrooms 1
Interior
Interior Features Bar, Breakfast Area, Built-Ins, Butlers Pantry, Carpet, Ceiling Fan(s), Crown Moldings, Curved Staircase, Dining Area, Double/Dual Staircase, Entry Level Bedroom, Family Room Off Kitchen, Floor Plan - Traditional, Formal/Separate Dining Room, Intercom, Kitchen - Gourmet, Kitchen - Island, Kitchen - Table Space, Primary Bath(s), Pantry, Recessed Lighting, Sprinkler System, Walk-in Closet(s), Upgraded Countertops, Water Treat System, Wet/Dry Bar, WhirlPool/HotTub, Wood Floors, Wine Storage
Hot Water Propane
Heating Central, Heat Pump(s)
Cooling Ceiling Fan(s), Central A/C
Flooring Ceramic Tile, Hardwood, Carpet
Fireplaces Number 2
Fireplaces Type Gas/Propane, Stone, Mantel(s), Insert, Fireplace - Glass Doors
Equipment Built-In Microwave, Commercial Range, Compactor, Dishwasher, Dryer, Exhaust Fan, Extra Refrigerator/Freezer, Icemaker, Intercom, Microwave, Oven - Double, Oven/Range - Gas, Range Hood, Refrigerator, Washer, Stainless Steel Appliances, Water Conditioner - Owned, Water Heater
Fireplace Y
Window Features Double Pane,Screens
Appliance Built-In Microwave, Commercial Range, Compactor, Dishwasher, Dryer, Exhaust Fan, Extra Refrigerator/Freezer, Icemaker, Intercom, Microwave, Oven - Double, Oven/Range - Gas, Range Hood, Refrigerator, Washer, Stainless Steel Appliances, Water Conditioner - Owned, Water Heater
Heat Source Electric, Propane - Owned
Laundry Main Floor
Exterior
Exterior Feature Deck(s), Patio(s), Roof, Brick
Parking Features Garage - Side Entry, Garage Door Opener, Oversized
Garage Spaces 3.0
Water Access N
View Trees/Woods
Roof Type Composite
Accessibility Level Entry - Main
Porch Deck(s), Patio(s), Roof, Brick
Attached Garage 3
Total Parking Spaces 3
Garage Y
Building
Lot Description Backs to Trees, Level
Story 2
Sewer Septic Pump
Water Private
Architectural Style Colonial
Level or Stories 2
Additional Building Above Grade, Below Grade
Structure Type 9'+ Ceilings,2 Story Ceilings,Dry Wall
New Construction N
Schools
Elementary Schools Millersville
Middle Schools Old Mill Middle South
High Schools Old Mill
School District Anne Arundel County Public Schools
Others
HOA Fee Include Common Area Maintenance,Reserve Funds,Insurance
Senior Community No
Tax ID 020260190217751
Ownership Fee Simple
SqFt Source Assessor
Horse Property N
Special Listing Condition Standard
Read Less Info
Want to know what your home might be worth? Contact us for a FREE valuation!

Our team is ready to help you sell your home for the highest possible price ASAP

Bought with Teji J Manalel • Ikon Realty - Ashburn






