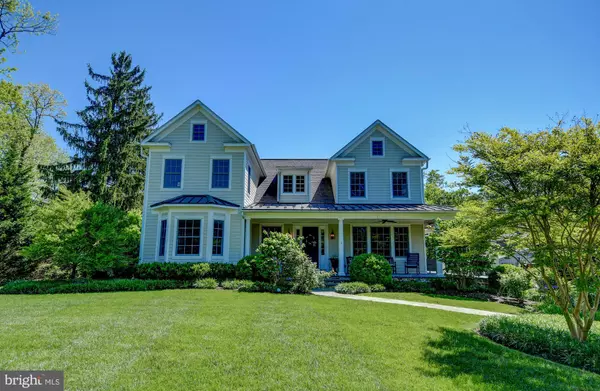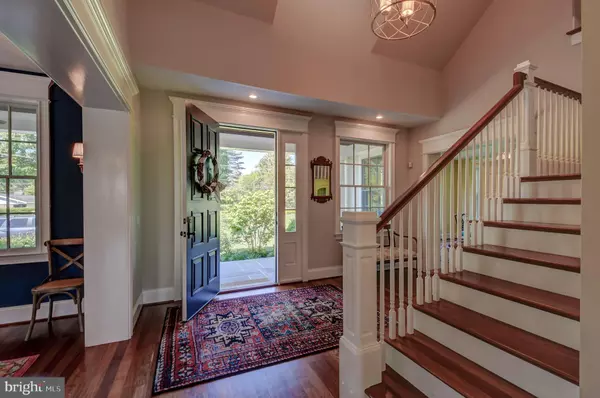$1,250,000
$1,350,000
7.4%For more information regarding the value of a property, please contact us for a free consultation.
4 Beds
5 Baths
6,700 SqFt
SOLD DATE : 07/17/2019
Key Details
Sold Price $1,250,000
Property Type Single Family Home
Sub Type Detached
Listing Status Sold
Purchase Type For Sale
Square Footage 6,700 sqft
Price per Sqft $186
Subdivision Stevenson
MLS Listing ID MDBC458644
Sold Date 07/17/19
Style Colonial
Bedrooms 4
Full Baths 4
Half Baths 1
HOA Y/N N
Abv Grd Liv Area 4,700
Originating Board BRIGHT
Year Built 2012
Annual Tax Amount $11,153
Tax Year 2018
Lot Size 1.270 Acres
Acres 1.27
Lot Dimensions 1.00 x
Property Description
A rare first offering - Gorgeous, white porch-front Colonial in the heart of Stevenson. Bluestone wrap-around porch invites you into the two-story Foyer with formal Living and Dining Room on either side. Gourmet, marble chef's Kitchen loaded with natural light and a large breakfast area. Family Room open to Kitchen with wood-burning fireplace and adjacent Playroom or Sunroom. Living room could be First Floor Master (has full bath attached) if needed. All bedrooms en-suite. Master Bedroom with his/her closets and white lux bathroom. Upper level laundry room with pocket doors. Expansive lower level with Rec Room, Exercise Room and Formal Office. All utilities are super-efficient Geothermal. Generator included. Incredible, climate-controlled Barn perfect for the car-collector or entertainer. Second level loft. Barn accommodates four large-car parking option. Immersive bluestone patio off Kitchen and Family Room. Large, flat backyard.
Location
State MD
County Baltimore
Zoning RC2
Rooms
Basement Other
Interior
Interior Features Breakfast Area, Carpet, Ceiling Fan(s), Family Room Off Kitchen, Formal/Separate Dining Room, Kitchen - Gourmet, Kitchen - Island, Kitchen - Table Space, Primary Bath(s), Recessed Lighting, Sprinkler System, Walk-in Closet(s), Water Treat System, Wood Floors
Hot Water Other
Heating Forced Air
Cooling Geothermal, Central A/C
Fireplaces Number 1
Equipment Dishwasher, Disposal, Dryer, Exhaust Fan, Oven/Range - Gas, Range Hood, Refrigerator, Stainless Steel Appliances, Washer, Water Conditioner - Owned, Water Heater - High-Efficiency
Appliance Dishwasher, Disposal, Dryer, Exhaust Fan, Oven/Range - Gas, Range Hood, Refrigerator, Stainless Steel Appliances, Washer, Water Conditioner - Owned, Water Heater - High-Efficiency
Heat Source Geo-thermal
Exterior
Garage Additional Storage Area, Garage - Front Entry, Garage Door Opener, Oversized
Garage Spaces 4.0
Waterfront N
Water Access N
Accessibility None
Parking Type Driveway, Detached Garage
Total Parking Spaces 4
Garage Y
Building
Story 3+
Sewer Community Septic Tank, Private Septic Tank
Water Well
Architectural Style Colonial
Level or Stories 3+
Additional Building Above Grade, Below Grade
New Construction N
Schools
School District Baltimore County Public Schools
Others
Senior Community No
Tax ID 04030303000076
Ownership Fee Simple
SqFt Source Assessor
Special Listing Condition Standard
Read Less Info
Want to know what your home might be worth? Contact us for a FREE valuation!

Our team is ready to help you sell your home for the highest possible price ASAP

Bought with Nanci A Diamond • Berkshire Hathaway HomeServices Homesale Realty






