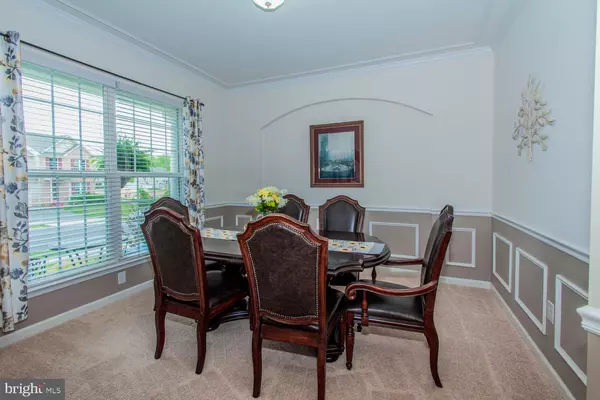$359,900
$364,900
1.4%For more information regarding the value of a property, please contact us for a free consultation.
4 Beds
4 Baths
3,843 SqFt
SOLD DATE : 07/22/2019
Key Details
Sold Price $359,900
Property Type Single Family Home
Sub Type Detached
Listing Status Sold
Purchase Type For Sale
Square Footage 3,843 sqft
Price per Sqft $93
Subdivision Ridgely Forest
MLS Listing ID MDCC163904
Sold Date 07/22/19
Style Colonial
Bedrooms 4
Full Baths 3
Half Baths 1
HOA Fees $31/mo
HOA Y/N Y
Abv Grd Liv Area 2,692
Originating Board BRIGHT
Year Built 2013
Annual Tax Amount $5,205
Tax Year 2018
Lot Size 0.253 Acres
Acres 0.25
Lot Dimensions x 0.00
Property Description
MOTIVATED SELLER! MOTIVATED NOT DESPERATE! ONE OF A KIND CLARK TURNER SIGNATURE HOME! THIS GORGEOUS HOME IS LOADED FROM TOP TO BOTTOM WITH STUNNING UPGRADES THAT CAN NOT BE FOUND IN TODAYS MARKET! GORGEOUS COFFERED CEILING IN YOUR SPACIOUS AND OPEN FAMILY ROOM, UPGRADED BAMBOO HARDWOOD FLOORS, CHEFS DREAM KITCHEN INCLUDES STAINLESS STEEL APPLIANCES, $5,000 GRANITE UPGRADE, HUGE WALK-IN PANTRY & 42 INCH CUSTOM CABINETRY. LUXURIOUS MASTER RETREAT WITH ANOTHER CLARK TUNER SIGNATURE BARREL CEILING, FULL PRIVATE SPA BATH, AND TO TOP IT ALL OFF OVER SIZED DOUBLE SIDED WALK IN CLOSET - LARGER THAN MOST BEDROOMS! LOWER LEVEL CLUB ROOM WITH MARBLE FLOORS AND FULL BATH IS PERFECT FOR 2ND FAMILY ROOM, CLUB ROOM OR AU PAIR SUITE! YOUR SUMMER FUN STARTS NOW WITH A FULLY FENCED REAR YARD AND SUPER SIZED REAR DOUBLE TIER DECK! THIS HOME IS SIMPLY AMAZING AND YOU WILL SEE FOR YOURSELF!
Location
State MD
County Cecil
Zoning R4
Rooms
Other Rooms Dining Room, Bedroom 4, Kitchen, Basement, Laundry, Bathroom 2, Bathroom 3, Primary Bathroom, Full Bath
Basement Connecting Stairway, Heated, Improved, Rear Entrance, Walkout Stairs
Interior
Heating Programmable Thermostat, Central
Cooling Central A/C
Flooring Carpet, Ceramic Tile, Hardwood, Marble
Fireplaces Number 1
Equipment Built-In Microwave, Cooktop, Stainless Steel Appliances
Appliance Built-In Microwave, Cooktop, Stainless Steel Appliances
Heat Source Central, Propane - Leased
Exterior
Garage Garage - Front Entry
Garage Spaces 6.0
Fence Fully, Wood
Waterfront N
Water Access N
View Garden/Lawn, Scenic Vista, Trees/Woods
Accessibility None
Parking Type Attached Garage
Attached Garage 2
Total Parking Spaces 6
Garage Y
Building
Lot Description Backs to Trees
Story 3+
Sewer Public Sewer
Water Public
Architectural Style Colonial
Level or Stories 3+
Additional Building Above Grade, Below Grade
Structure Type 9'+ Ceilings,Cathedral Ceilings
New Construction N
Schools
School District Cecil County Public Schools
Others
Senior Community No
Tax ID 05-131928
Ownership Fee Simple
SqFt Source Estimated
Special Listing Condition Standard
Read Less Info
Want to know what your home might be worth? Contact us for a FREE valuation!

Our team is ready to help you sell your home for the highest possible price ASAP

Bought with Patricia M Manly • Berkshire Hathaway HomeServices PenFed Realty






