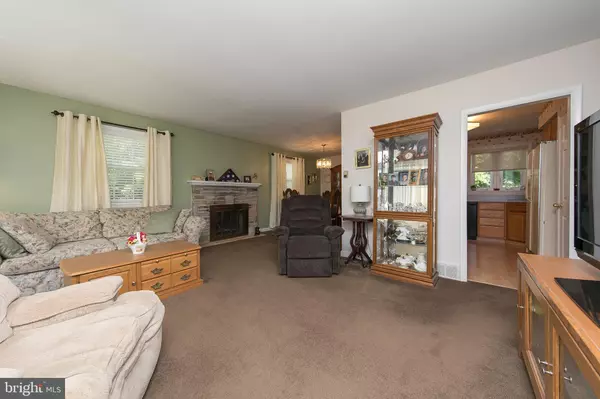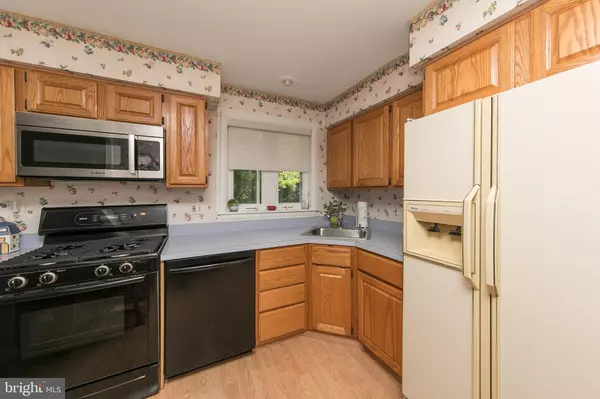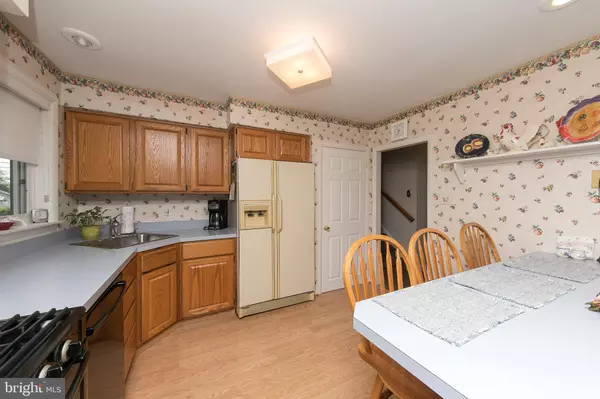$365,000
$364,900
For more information regarding the value of a property, please contact us for a free consultation.
4 Beds
3 Baths
2,200 SqFt
SOLD DATE : 07/22/2019
Key Details
Sold Price $365,000
Property Type Single Family Home
Sub Type Detached
Listing Status Sold
Purchase Type For Sale
Square Footage 2,200 sqft
Price per Sqft $165
Subdivision Hampton Farms
MLS Listing ID PABU469392
Sold Date 07/22/19
Style Split Level,Traditional
Bedrooms 4
Full Baths 2
Half Baths 1
HOA Y/N N
Abv Grd Liv Area 2,200
Originating Board BRIGHT
Year Built 1958
Annual Tax Amount $4,687
Tax Year 2018
Lot Size 0.283 Acres
Acres 0.28
Lot Dimensions 88.00 x 140.00
Property Description
This well cared for split level situation on a cozy corner of Hampton Farms has added a Master Suite on top level with en-suite C/T bath that offers heater floor, walk-in closet and pull down to attic for access of 2 nd C/A Heat unit. Immaculate living from curb appeal of gardens to the entry of Main level featuring bay window, dining room, and Eat-In Kitchen. Upper level offers hall bath; guest bedroom # 2 (original master) with C/fans and full wall of closets, 3 rd bedroom, c/fan & closet, 4 th bedroom has potential for office/Jr. Study, etc. Lower Level is the gathering room or game room with adjacent bumped out Bonus room addition w/ carpet, C/fan and ample closets, also access to rear fenced yard. Laundry room and powder room round out this amazingly designed lower level. Awesome corner fenced yard for enjoying BBQ, game time or just relaxing under the trees.
Location
State PA
County Bucks
Area Upper Southampton Twp (10148)
Zoning R3
Direction East
Rooms
Other Rooms Living Room, Dining Room, Primary Bedroom, Bedroom 2, Bedroom 3, Bedroom 4, Kitchen, Family Room, Bathroom 2, Bathroom 3, Bonus Room
Interior
Interior Features Attic, Ceiling Fan(s), Floor Plan - Traditional, Kitchen - Eat-In, Pantry, Stall Shower, Window Treatments
Hot Water Natural Gas, Electric
Cooling Central A/C, Heat Pump(s)
Flooring Heated, Fully Carpeted, Hardwood, Ceramic Tile
Fireplaces Number 1
Fireplace N
Window Features Bay/Bow,Double Pane
Heat Source Natural Gas
Laundry Lower Floor
Exterior
Fence Cyclone
Utilities Available Cable TV
Water Access N
View Garden/Lawn
Street Surface Black Top
Accessibility None
Garage N
Building
Story 3+
Sewer Public Sewer
Water Public
Architectural Style Split Level, Traditional
Level or Stories 3+
Additional Building Above Grade, Below Grade
New Construction N
Schools
School District Centennial
Others
Senior Community No
Tax ID 48-010-035
Ownership Fee Simple
SqFt Source Assessor
Special Listing Condition Standard
Read Less Info
Want to know what your home might be worth? Contact us for a FREE valuation!

Our team is ready to help you sell your home for the highest possible price ASAP

Bought with Noah S Ostroff • KW Philly






