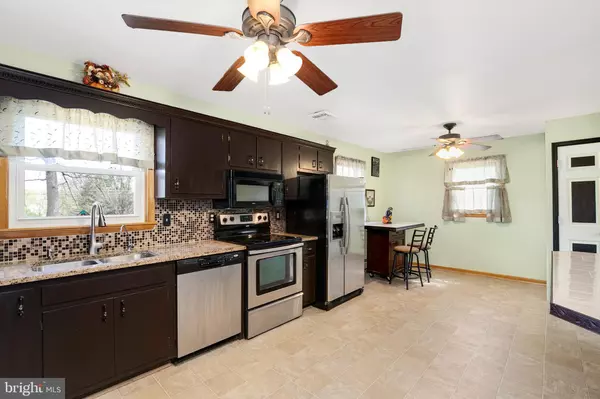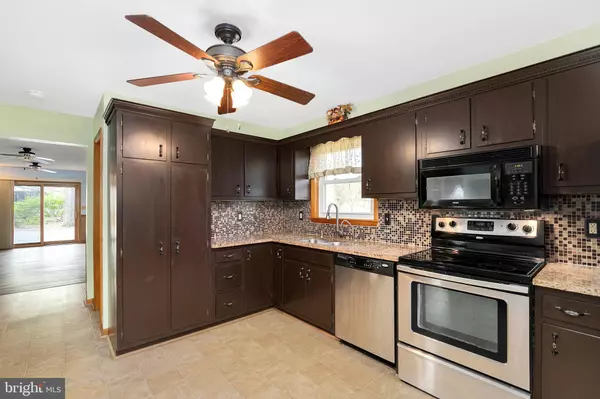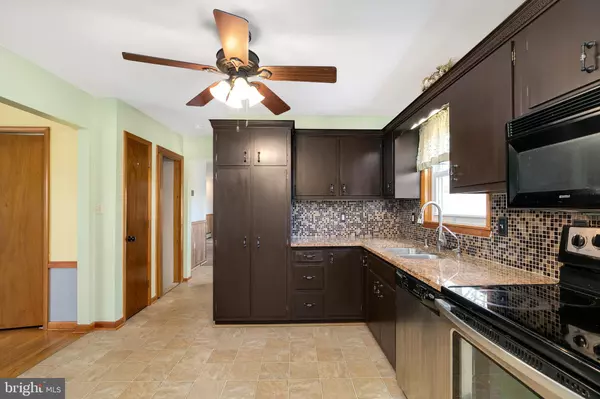$350,000
$364,900
4.1%For more information regarding the value of a property, please contact us for a free consultation.
5 Beds
3 Baths
2,603 SqFt
SOLD DATE : 07/26/2019
Key Details
Sold Price $350,000
Property Type Single Family Home
Sub Type Detached
Listing Status Sold
Purchase Type For Sale
Square Footage 2,603 sqft
Price per Sqft $134
Subdivision Winterborne
MLS Listing ID MDFR248680
Sold Date 07/26/19
Style Colonial
Bedrooms 5
Full Baths 2
Half Baths 1
HOA Y/N N
Abv Grd Liv Area 2,003
Originating Board BRIGHT
Year Built 1978
Annual Tax Amount $3,513
Tax Year 2019
Lot Size 0.930 Acres
Acres 0.93
Property Description
Country tranquility just minutes from town! Nearly 1 acre of level ground with mature oak trees and plenty of room to roam. Great location that's hard to beat - located in a cul-de sac and just minutes to I70, commuter routes, and shopping! Plenty of room available including a first floor master suite with walk-in closet and full bath. Upstairs boasts an additional 4 bedrooms and full bath. Tons of upgrades and updates since last sale including: added air conditioning HVAC split system high efficiency heat pump; renovated kitchen with granite countertop, tile backsplash, stainless steel double sink, Moen faucet and custom moveable island; bathroom renovations including surround tile work in both full baths; family room luxury vinyl plank flooring; newer painting; and new lighting throughout. Other features include: huge over-sized 24x30 detached garage/shop; large back patio; shed / chicken coop; fenced backyard; 2 wood burning fireplaces; living room hardwood floors; laundry shoot; pond; and finished basement with office and built-in cabinets. No HOA, no city tax, and USDA eligible! Bring your offers fast!
Location
State MD
County Frederick
Zoning RESIDENTIAL
Rooms
Basement Partially Finished, Walkout Stairs
Main Level Bedrooms 1
Interior
Interior Features Carpet, Entry Level Bedroom, Kitchen - Eat-In, Kitchen - Table Space, Upgraded Countertops, Wood Floors, Chair Railings, Built-Ins, Breakfast Area, Kitchen - Country, Ceiling Fan(s), Window Treatments
Hot Water Oil
Heating Heat Pump(s), Baseboard - Hot Water
Cooling Central A/C
Flooring Hardwood, Carpet, Vinyl
Fireplaces Number 2
Equipment Built-In Microwave, Dryer, Washer, Oven/Range - Electric, Exhaust Fan, Icemaker, Refrigerator
Fireplace Y
Window Features Screens
Appliance Built-In Microwave, Dryer, Washer, Oven/Range - Electric, Exhaust Fan, Icemaker, Refrigerator
Heat Source Oil, Electric
Exterior
Exterior Feature Patio(s)
Garage Garage - Front Entry
Garage Spaces 2.0
Fence Partially
Waterfront N
Water Access N
Accessibility Other
Porch Patio(s)
Total Parking Spaces 2
Garage Y
Building
Lot Description Level, Trees/Wooded
Story 3+
Sewer Septic Exists
Water Well
Architectural Style Colonial
Level or Stories 3+
Additional Building Above Grade, Below Grade
New Construction N
Schools
Elementary Schools Butterfly Ridge
Middle Schools Crestwood
High Schools Frederick
School District Frederick County Public Schools
Others
Senior Community No
Tax ID 1124456439
Ownership Fee Simple
SqFt Source Assessor
Special Listing Condition Standard
Read Less Info
Want to know what your home might be worth? Contact us for a FREE valuation!

Our team is ready to help you sell your home for the highest possible price ASAP

Bought with Chris R Reeder • Long & Foster Real Estate, Inc.






