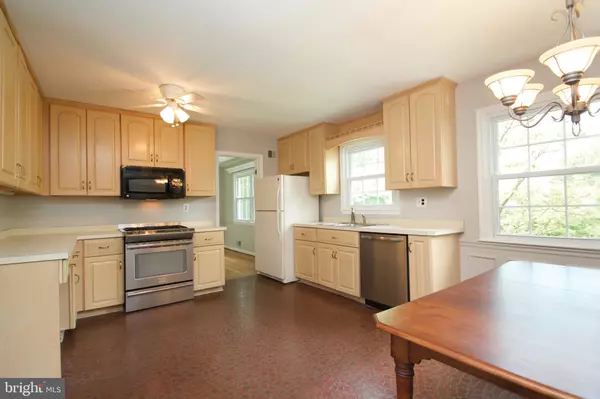$540,235
$524,500
3.0%For more information regarding the value of a property, please contact us for a free consultation.
7 Beds
4 Baths
2,944 SqFt
SOLD DATE : 07/23/2019
Key Details
Sold Price $540,235
Property Type Single Family Home
Sub Type Detached
Listing Status Sold
Purchase Type For Sale
Square Footage 2,944 sqft
Price per Sqft $183
Subdivision Manor Lake
MLS Listing ID MDMC663384
Sold Date 07/23/19
Style Colonial
Bedrooms 7
Full Baths 3
Half Baths 1
HOA Y/N N
Abv Grd Liv Area 2,541
Originating Board BRIGHT
Year Built 1968
Annual Tax Amount $5,925
Tax Year 2019
Lot Size 9,865 Sqft
Acres 0.23
Property Description
Open Sat 6/8 1-4pm & Sun 6/9 1-4pm. Sited on 1/5 acre lot, this spacious 7BR/3.5BA Colonial awaits your personal touches. The 2500+SF interior features a welcoming foyer; formal living and dining room; remarkably large eat-in kitchen with pantry; expansive family room with exposed brick fireplace; original hardwood floors throughout; chair railing; countless windows beaming lots of natural sunlight; mud room with full-size washer and dryer; main-level bedroom; and half bath. The upper level features 5 generously sized bedrooms including a grand master's suite with en-suite bath, separate shower and beauty vanity area. The lower level boasts an expansive finished, 1BR/1BA basement apartment with living/dining room area; ample storage space; and full kitchen with lots of counter space. This au pair, in-law suite gives full privacy and the opportunity to offset your mortgage payment. This home offers a private retreat away from the hustle and bustle of the city. You'll love entertaining guests in the serene backyard oasis featuring a covered patio; meticulous landscaping; a fish pond; tranquil walkway, bridge and storage shed. Complete with a one-car garage and a long paved driveway to accommodate multiple cars; this home has it all. Make an offer today!
Location
State MD
County Montgomery
Zoning R90
Rooms
Basement Full, Daylight, Partial, Fully Finished, Walkout Level, Windows
Main Level Bedrooms 1
Interior
Interior Features 2nd Kitchen, Ceiling Fan(s), Floor Plan - Traditional, Kitchen - Eat-In, Primary Bath(s), Wood Floors, Formal/Separate Dining Room, Breakfast Area, Family Room Off Kitchen, Kitchen - Table Space
Heating Forced Air
Cooling Ceiling Fan(s), Central A/C
Flooring Hardwood, Ceramic Tile
Fireplaces Number 1
Fireplaces Type Brick
Equipment Built-In Microwave, Dishwasher, Oven/Range - Gas, Washer, Refrigerator, Dryer
Fireplace Y
Appliance Built-In Microwave, Dishwasher, Oven/Range - Gas, Washer, Refrigerator, Dryer
Heat Source Natural Gas
Laundry Main Floor
Exterior
Exterior Feature Patio(s)
Parking Features Garage - Front Entry
Garage Spaces 1.0
Water Access N
Accessibility None
Porch Patio(s)
Attached Garage 1
Total Parking Spaces 1
Garage Y
Building
Lot Description Landscaping, Pond
Story 3+
Sewer Public Sewer
Water Public
Architectural Style Colonial
Level or Stories 3+
Additional Building Above Grade, Below Grade
Structure Type Brick
New Construction N
Schools
Elementary Schools Flower Valley
Middle Schools Earle B. Wood
High Schools Rockville
School District Montgomery County Public Schools
Others
Senior Community No
Tax ID 160800751696
Ownership Fee Simple
SqFt Source Estimated
Horse Property N
Special Listing Condition Standard
Read Less Info
Want to know what your home might be worth? Contact us for a FREE valuation!

Our team is ready to help you sell your home for the highest possible price ASAP

Bought with Naomi Brown • Long & Foster Real Estate, Inc.






