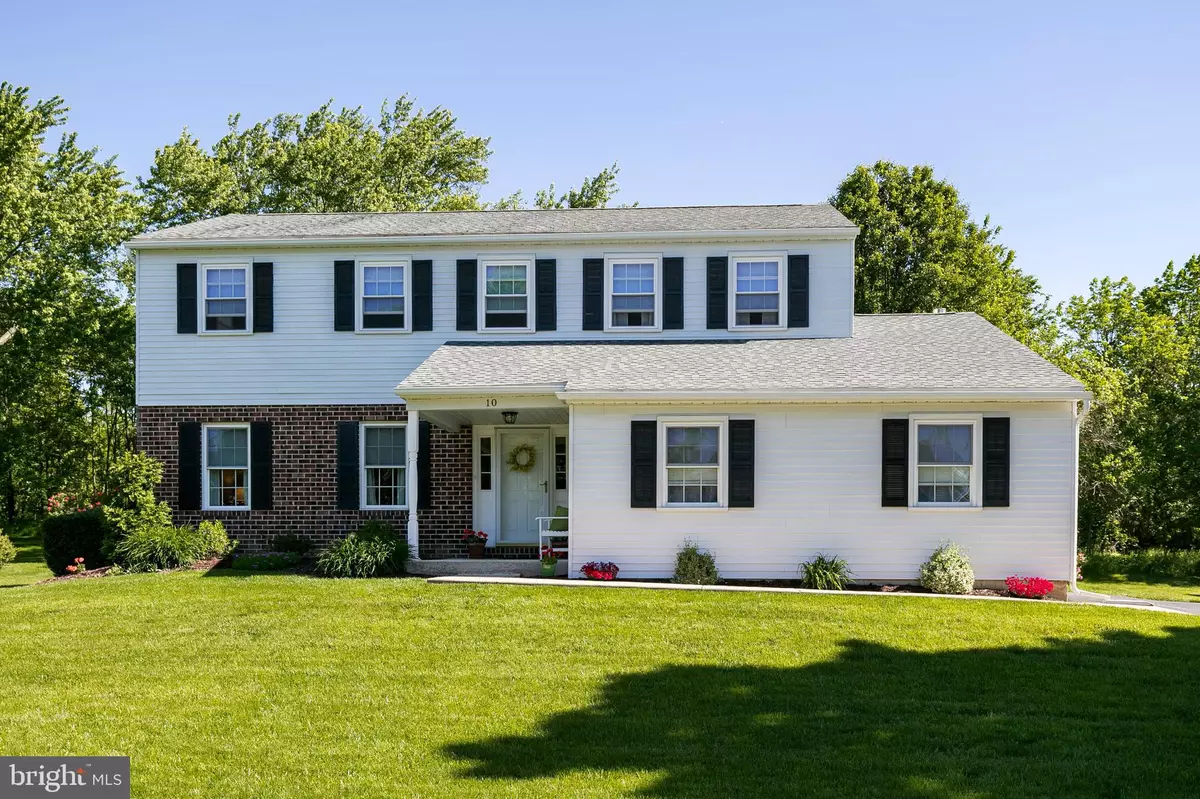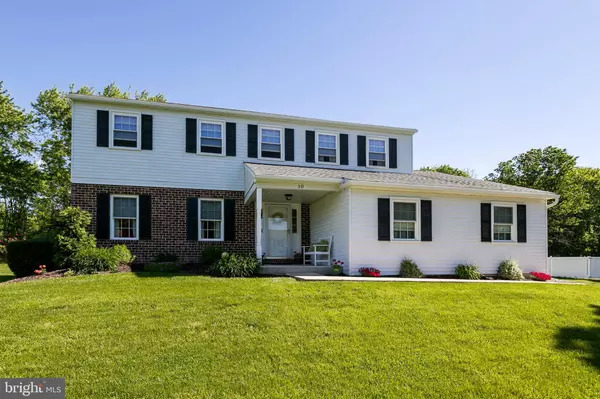$425,000
$399,500
6.4%For more information regarding the value of a property, please contact us for a free consultation.
4 Beds
3 Baths
2,288 SqFt
SOLD DATE : 07/26/2019
Key Details
Sold Price $425,000
Property Type Single Family Home
Sub Type Detached
Listing Status Sold
Purchase Type For Sale
Square Footage 2,288 sqft
Price per Sqft $185
Subdivision Pin Oaks Ests
MLS Listing ID PAMC610134
Sold Date 07/26/19
Style Colonial
Bedrooms 4
Full Baths 2
Half Baths 1
HOA Y/N N
Abv Grd Liv Area 2,288
Originating Board BRIGHT
Year Built 1984
Annual Tax Amount $5,690
Tax Year 2020
Lot Size 0.345 Acres
Acres 0.34
Lot Dimensions 125.00 x 0.00
Property Description
Come enjoy the tranquility and privacy of 10 Dana Drive. This 4 bedroom, 2.5 baths, 2 car garage colonial style home offers its new owner the peace of mind of living in a fully updated, home that backs up to a natural land conservancy. Gas heating and cooking, designer baths, luxurious carpeting, beautiful granite, and a spacious kitchen island are just some of the updates you will appreciate. On the main floor are a formal entryway, living room, dining room, laundry room, powder room, chef s kitchen, and a family room with 10 ceilings and cozy gas fireplace, and sliders to an expansive deck. With an over-sized picture window, the kitchen is flooded with natural light. Cook to your heart s content in a new kitchen with designer granite, double wall ovens, five-burner stainless steel gas cook-top, new cabinets with soft-close drawers and doors, island, and a walk-in pantry. All stainless appliances are new in 2018.The second level features four nice size bedrooms, each with new carpeting, ceiling fans, and good size closets. A linen closet completes the second floor. The master -suite features custom designer, grey marble finishes with double sink, glass enclosed shower, jetted tub, and high-end cabinetry. An over-size walk-in master closet provides suitable storage anyone s massive wardrobe. A roof, re-shingled just 8 years ago and perimeter French drain protect this home from anything Mother Nature throws its way.Schools include the top-rated Spring-Ford elementary, middle, and high schools.
Location
State PA
County Montgomery
Area Upper Providence Twp (10661)
Zoning R2
Rooms
Other Rooms Living Room, Dining Room, Primary Bedroom, Bedroom 2, Bedroom 3, Kitchen, Family Room, Bedroom 1, Primary Bathroom
Basement Full
Interior
Heating Forced Air
Cooling Central A/C
Fireplaces Number 1
Fireplaces Type Gas/Propane
Fireplace Y
Heat Source Electric
Laundry Main Floor
Exterior
Garage Built In
Garage Spaces 2.0
Waterfront N
Water Access N
Accessibility None
Attached Garage 2
Total Parking Spaces 2
Garage Y
Building
Story 2
Sewer Public Sewer
Water Public
Architectural Style Colonial
Level or Stories 2
Additional Building Above Grade, Below Grade
New Construction N
Schools
School District Spring-Ford Area
Others
Senior Community No
Tax ID 61-00-01208-306
Ownership Fee Simple
SqFt Source Assessor
Acceptable Financing FHA, Conventional, VA, USDA
Listing Terms FHA, Conventional, VA, USDA
Financing FHA,Conventional,VA,USDA
Special Listing Condition Standard
Read Less Info
Want to know what your home might be worth? Contact us for a FREE valuation!

Our team is ready to help you sell your home for the highest possible price ASAP

Bought with Jane M Maslowski • Keller Williams Real Estate-Blue Bell






