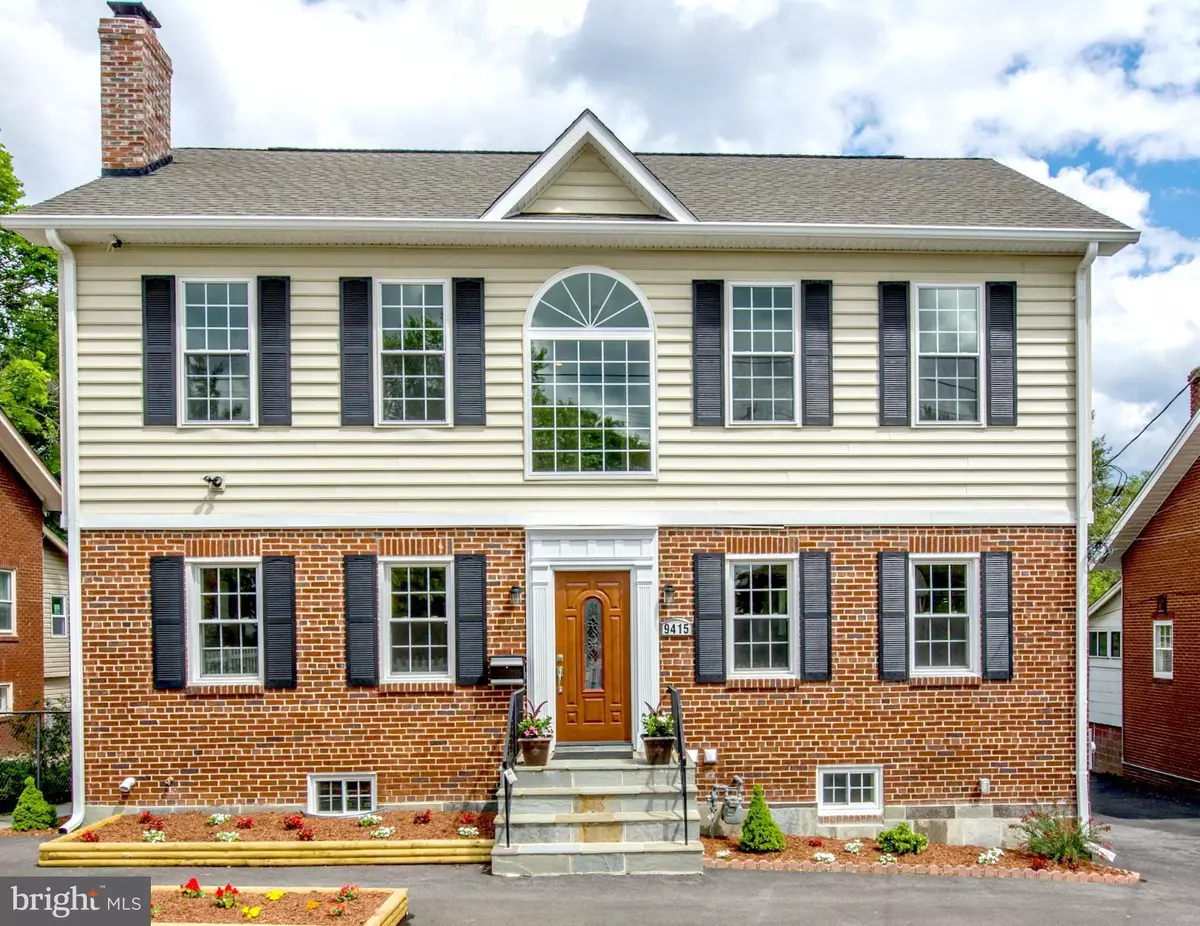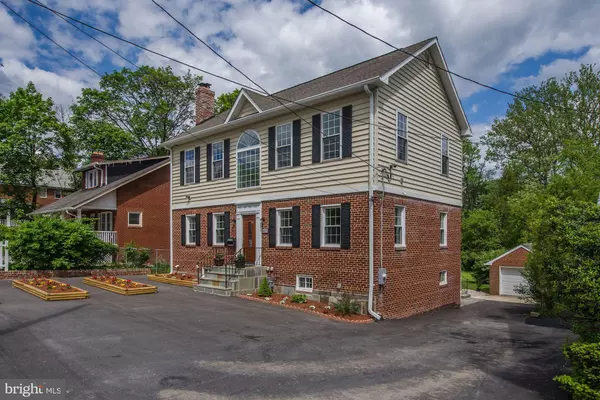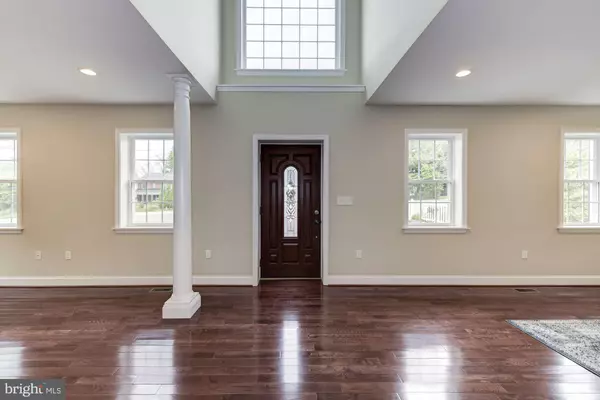$720,000
$724,900
0.7%For more information regarding the value of a property, please contact us for a free consultation.
6 Beds
4 Baths
4,152 SqFt
SOLD DATE : 07/26/2019
Key Details
Sold Price $720,000
Property Type Single Family Home
Sub Type Detached
Listing Status Sold
Purchase Type For Sale
Square Footage 4,152 sqft
Price per Sqft $173
Subdivision Seven Oaks
MLS Listing ID MDMC654234
Sold Date 07/26/19
Style Colonial
Bedrooms 6
Full Baths 3
Half Baths 1
HOA Y/N N
Abv Grd Liv Area 3,152
Originating Board BRIGHT
Year Built 1936
Annual Tax Amount $6,134
Tax Year 2019
Lot Size 0.266 Acres
Acres 0.27
Property Description
New Price! Gorgeous updates throughout this completely renovated home with 6 bedrooms and 3 and 1/2 baths. Beautiful rich-color flooring flows through the main and upper levels, 2-story foyer, columns; desirable open-layout family room and kitchen that boasts hi-end updates, such as a double wall oven, stunning granite and tile backsplash and SS appliances. Upper level has high ceilings and spacious rooms; Owner's suite is expansive with a huge walk-in closet and large en suite bath with polished marble. Sprawling lower level has two bedrooms, a full bath, wet bar, game room, rec room and "bonus" room/office/media room. Separate exit makes it great for home business or multigenerational lifestyle. Ample parking & 1 car garage. All of this less than five minutes from downtown silver spring, SS metro and I-495!
Location
State MD
County Montgomery
Zoning R60
Rooms
Other Rooms Living Room, Dining Room, Kitchen, Game Room, Family Room, Foyer, Bonus Room
Basement Full, Daylight, Full, Fully Finished, Interior Access, Outside Entrance, Walkout Level, Windows
Interior
Interior Features Breakfast Area, Carpet, Family Room Off Kitchen, Floor Plan - Open, Formal/Separate Dining Room, Kitchen - Eat-In, Kitchen - Gourmet, Kitchen - Island, Kitchen - Table Space, Primary Bath(s), Recessed Lighting, Walk-in Closet(s), Wet/Dry Bar, Wood Floors
Heating Hot Water
Cooling Central A/C
Flooring Hardwood, Carpet
Fireplaces Number 1
Fireplaces Type Brick, Wood
Equipment Cooktop - Down Draft, Dishwasher, Disposal, Microwave, Oven - Double, Oven - Wall, Oven/Range - Gas, Refrigerator, Range Hood, Stainless Steel Appliances
Fireplace Y
Window Features Atrium
Appliance Cooktop - Down Draft, Dishwasher, Disposal, Microwave, Oven - Double, Oven - Wall, Oven/Range - Gas, Refrigerator, Range Hood, Stainless Steel Appliances
Heat Source Natural Gas
Exterior
Garage Other
Garage Spaces 5.0
Waterfront N
Water Access N
Accessibility None
Parking Type Detached Garage, Driveway
Total Parking Spaces 5
Garage Y
Building
Lot Description Rear Yard
Story 3+
Sewer Public Sewer
Water Public
Architectural Style Colonial
Level or Stories 3+
Additional Building Above Grade, Below Grade
Structure Type 2 Story Ceilings,9'+ Ceilings,High
New Construction N
Schools
Elementary Schools Highland View
Middle Schools Silver Spring International
High Schools Northwood
School District Montgomery County Public Schools
Others
Senior Community No
Tax ID 161301036134
Ownership Fee Simple
SqFt Source Assessor
Special Listing Condition Standard
Read Less Info
Want to know what your home might be worth? Contact us for a FREE valuation!

Our team is ready to help you sell your home for the highest possible price ASAP

Bought with Craig Fauver • Craig Fauver Real Estate






