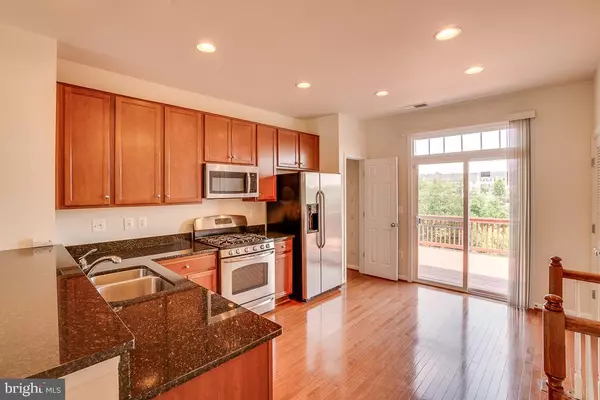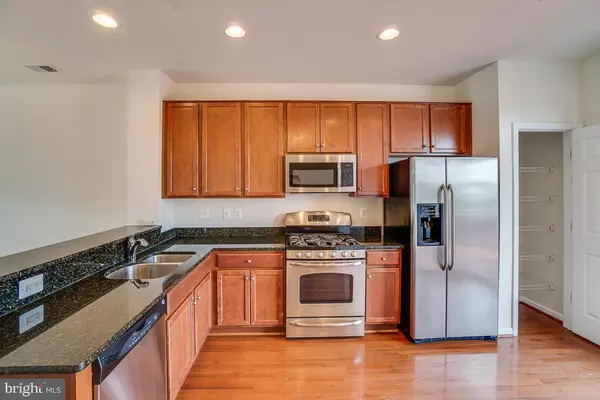$301,500
$303,000
0.5%For more information regarding the value of a property, please contact us for a free consultation.
3 Beds
4 Baths
1,340 SqFt
SOLD DATE : 07/25/2019
Key Details
Sold Price $301,500
Property Type Condo
Sub Type Condo/Co-op
Listing Status Sold
Purchase Type For Sale
Square Footage 1,340 sqft
Price per Sqft $225
Subdivision Powells Run Village Cond
MLS Listing ID VAPW470926
Sold Date 07/25/19
Style Colonial
Bedrooms 3
Full Baths 3
Half Baths 1
Condo Fees $222/mo
HOA Y/N N
Abv Grd Liv Area 1,150
Originating Board BRIGHT
Year Built 2011
Annual Tax Amount $3,484
Tax Year 2019
Property Description
Stunning townhouse with gorgeous upgrades, soothing colors and open floor plan. Stainless steel appliances, upgraded cabinets and granite countertops. This home offers a sizable deck off of the kitchen that overlooks a grassy area and not another townhouse or alley. Freshly painted through out and ready for its new owners. This one will not last long so go view now. One block from Route 1 and super low condo fees. Less than 4 minutes to VRE, Metro Buses or HOV. Also, just a couple of lights from the Southbridge town center. The community does have a pool. VA/FHA approved.
Location
State VA
County Prince William
Zoning RPC
Rooms
Other Rooms Living Room, Primary Bedroom, Bedroom 3, Kitchen, Bathroom 2
Basement Full
Interior
Interior Features Ceiling Fan(s), Family Room Off Kitchen, Floor Plan - Traditional, Kitchen - Gourmet, Kitchen - Table Space, Recessed Lighting, Upgraded Countertops, Walk-in Closet(s)
Heating Forced Air
Cooling Central A/C
Equipment Built-In Microwave, Dishwasher, Disposal, Exhaust Fan, Icemaker, Microwave, Oven/Range - Gas, Refrigerator, Water Heater
Appliance Built-In Microwave, Dishwasher, Disposal, Exhaust Fan, Icemaker, Microwave, Oven/Range - Gas, Refrigerator, Water Heater
Heat Source Natural Gas
Exterior
Parking Features Garage - Front Entry
Garage Spaces 1.0
Amenities Available Swimming Pool
Water Access N
Accessibility None
Attached Garage 1
Total Parking Spaces 1
Garage Y
Building
Story 3+
Sewer Public Sewer
Water Public
Architectural Style Colonial
Level or Stories 3+
Additional Building Above Grade, Below Grade
New Construction N
Schools
School District Prince William County Public Schools
Others
HOA Fee Include Lawn Care Front,Lawn Care Rear,Lawn Care Side,Lawn Maintenance,Management,Pool(s),Recreation Facility,Road Maintenance,Snow Removal,Trash
Senior Community No
Tax ID 8290-98-8088.01
Ownership Condominium
Acceptable Financing Cash, Conventional, FHA, VA
Listing Terms Cash, Conventional, FHA, VA
Financing Cash,Conventional,FHA,VA
Special Listing Condition Standard
Read Less Info
Want to know what your home might be worth? Contact us for a FREE valuation!

Our team is ready to help you sell your home for the highest possible price ASAP

Bought with Angeles Curry • RE/MAX Allegiance






