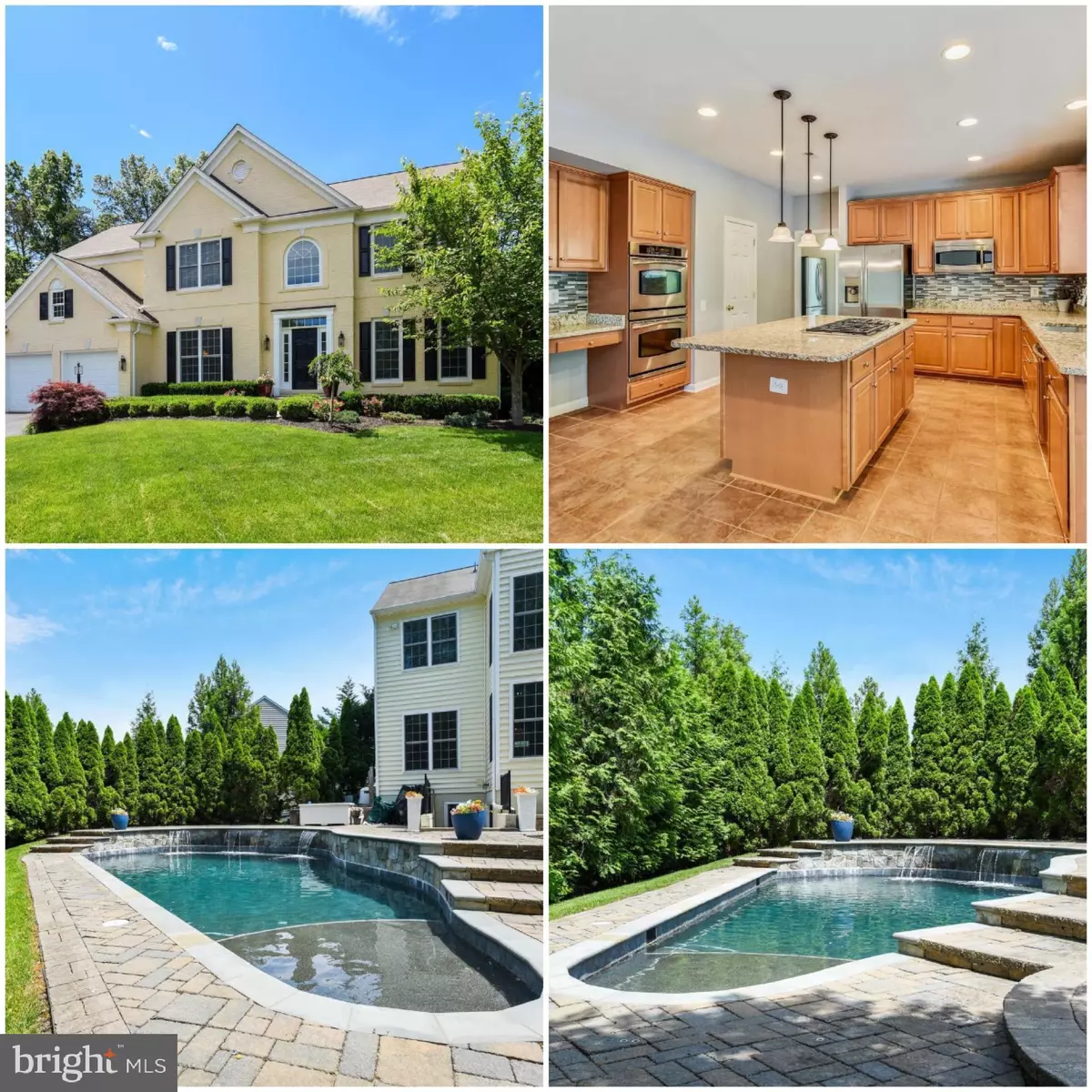$874,900
$874,900
For more information regarding the value of a property, please contact us for a free consultation.
5 Beds
5 Baths
5,881 SqFt
SOLD DATE : 07/29/2019
Key Details
Sold Price $874,900
Property Type Single Family Home
Sub Type Detached
Listing Status Sold
Purchase Type For Sale
Square Footage 5,881 sqft
Price per Sqft $148
Subdivision The Ridings At Blue Spring
MLS Listing ID VALO384560
Sold Date 07/29/19
Style Colonial
Bedrooms 5
Full Baths 4
Half Baths 1
HOA Fees $110/qua
HOA Y/N Y
Abv Grd Liv Area 3,710
Originating Board BRIGHT
Year Built 2006
Annual Tax Amount $7,687
Tax Year 2019
Lot Size 0.310 Acres
Acres 0.31
Property Description
Welcome Home! Rare Pulte Brick Front Briarwood II model with custom inground pool in sought after The Ridings at Blue Spring. This one of a kind home backs to trees on a private cul-de-sac w/ over quarter acre lot! Custom design 700 sq ft heated saltwater pool with waterfalls and jacuzzi jets. Outdoor block patio, custom Ipe Brazilian hardwood deck with cedar pergola, and fenced yard. Professional landscaping for an ultimate private escape. Over $100k was invested into the gorgeous backyard with a pool! This stunning home features 5 bedrooms, 4.5bath with three complete finished levels with over 5,800 sqft! Freshly painted throughout, gourmet chef kitchen with Wolf range & Meile dishwasher, sunroom, central vacuum, newly installed hardwood floors, family room with 9ft ceilings, large dining room, formal sitting room, and home office! Newer kitchen appliances, water heater and washer/dryer! Upper level with luxury master with custom closets, spa shower, and double marble vanity. Three additional spacious bedrooms up with custom closets with a jack-n-jill bathroom, and a princess suite with full bath. Fully finished basement with 5th bedroom and full bath. Exercise room and finished storage room. Conveniently Located Near Shopping Centers, Restaurants, Rt 50, Rt 7, Toll Road.
Location
State VA
County Loudoun
Zoning R4
Rooms
Other Rooms Living Room, Dining Room, Bedroom 5, Kitchen, Game Room, Family Room, Library, Foyer, Breakfast Room, Exercise Room
Basement Full
Interior
Interior Features Ceiling Fan(s), Central Vacuum, Chair Railings, Crown Moldings, Double/Dual Staircase, Floor Plan - Open, Kitchen - Gourmet, Kitchen - Island, Recessed Lighting, Walk-in Closet(s), Wood Floors
Hot Water Natural Gas
Heating Forced Air
Cooling Central A/C
Fireplaces Number 1
Fireplaces Type Stone
Furnishings No
Fireplace Y
Heat Source Natural Gas
Laundry Main Floor
Exterior
Exterior Feature Patio(s), Wrap Around
Parking Features Garage - Front Entry
Garage Spaces 2.0
Fence Rear, Wood
Pool Heated, In Ground, Saltwater
Amenities Available Basketball Courts, Bike Trail, Club House, Common Grounds, Exercise Room, Lake, Pool - Outdoor, Swimming Pool, Tennis Courts, Tot Lots/Playground
Water Access N
View Trees/Woods
Roof Type Architectural Shingle
Accessibility None
Porch Patio(s), Wrap Around
Attached Garage 2
Total Parking Spaces 2
Garage Y
Building
Lot Description Backs to Trees, Cul-de-sac
Story 3+
Sewer Public Sewer
Water Public
Architectural Style Colonial
Level or Stories 3+
Additional Building Above Grade, Below Grade
New Construction N
Schools
Elementary Schools Cardinal Ridge
Middle Schools Mercer
High Schools John Champe
School District Loudoun County Public Schools
Others
HOA Fee Include Common Area Maintenance,Pool(s),Recreation Facility,Snow Removal,Trash
Senior Community No
Tax ID 098375813000
Ownership Fee Simple
SqFt Source Estimated
Security Features Security System,Motion Detectors
Horse Property N
Special Listing Condition Standard
Read Less Info
Want to know what your home might be worth? Contact us for a FREE valuation!

Our team is ready to help you sell your home for the highest possible price ASAP

Bought with Kelly L Gaitten • Berkshire Hathaway HomeServices PenFed Realty





