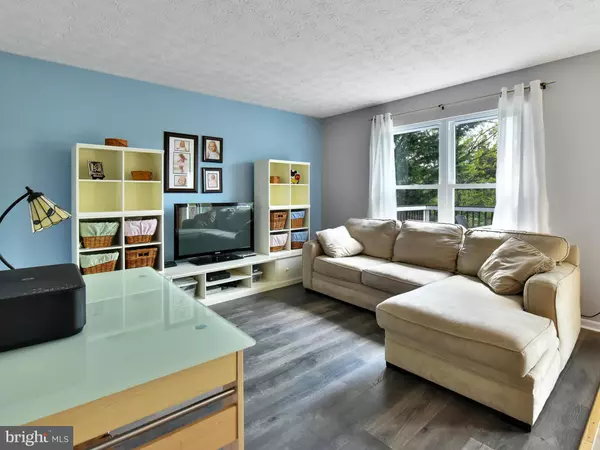$263,000
$269,900
2.6%For more information regarding the value of a property, please contact us for a free consultation.
3 Beds
3 Baths
1,694 SqFt
SOLD DATE : 07/31/2019
Key Details
Sold Price $263,000
Property Type Single Family Home
Sub Type Detached
Listing Status Sold
Purchase Type For Sale
Square Footage 1,694 sqft
Price per Sqft $155
Subdivision Roberts Mill Run
MLS Listing ID MDCR189214
Sold Date 07/31/19
Style Colonial
Bedrooms 3
Full Baths 2
Half Baths 1
HOA Y/N N
Abv Grd Liv Area 1,694
Originating Board BRIGHT
Year Built 2001
Annual Tax Amount $3,681
Tax Year 2019
Lot Size 0.542 Acres
Acres 0.54
Property Description
Original Owner Home has been loved and maintained, Spacious Single-Family Home on Secluded Half-Acre Lot in Taneytown!! Newly installed energy-saving windows with lifetime transferrable warranty, new flooring in family room, updated kitchen counter tops, new electric flat top stove, crown molding and fresh paint. First floor offers ceramic tile in the foyer, powder room and kitchen, separate living room and dining room, eat-in kitchen with lots of windows (making it very bright and inviting), new flat top stove/oven, refrigerator, dishwasher, separate pantry, new sliding door. Spacious family room off kitchen with new flooring and fresh paint. Owners Suite with walk-in closet, ceiling fan, crown molding, and a Full Bath with Dual Sinks, 2 other spacious bedrooms with ceiling fans, and crown molding, unfinished basement with plenty of room to build additional rooms, laundry room with washer/dryer,3 piece rough in to add a full bath in basement, Great Community Within Walking Distance to 5 Parks/Playgrounds, sit on the back deck and take in nature at its best. Property backs up to common ground in the planning stages for a community lake on the other side of the trees. Commuter Heaven to Hanover, Baltimore, Frederick, No HOA! 100% USDA Financing Available! Come Take A Look at this Quiet Setting! 1 YEAR HOME WARRANTY
Location
State MD
County Carroll
Zoning RESIDENTIAL
Rooms
Other Rooms Living Room, Dining Room, Primary Bedroom, Bedroom 2, Bedroom 3, Kitchen, Family Room, Basement, Foyer, Laundry, Bathroom 2, Primary Bathroom, Half Bath
Basement Other, Space For Rooms, Sump Pump, Unfinished, Daylight, Partial
Interior
Interior Features Attic, Breakfast Area, Carpet, Ceiling Fan(s), Crown Moldings, Dining Area, Family Room Off Kitchen, Floor Plan - Traditional, Formal/Separate Dining Room, Kitchen - Eat-In, Kitchen - Table Space, Primary Bath(s), Pantry, Walk-in Closet(s)
Hot Water Electric
Heating Heat Pump(s)
Cooling Ceiling Fan(s), Central A/C
Flooring Ceramic Tile, Carpet
Fireplace N
Window Features ENERGY STAR Qualified
Heat Source Electric
Laundry Lower Floor
Exterior
Exterior Feature Deck(s)
Garage Garage - Front Entry, Inside Access
Garage Spaces 5.0
Utilities Available Cable TV Available, Under Ground
Waterfront N
Water Access N
View Trees/Woods
Roof Type Asphalt
Accessibility None
Porch Deck(s)
Attached Garage 1
Total Parking Spaces 5
Garage Y
Building
Lot Description Backs - Open Common Area, Backs to Trees, Private
Story 3+
Foundation Concrete Perimeter
Sewer Public Sewer
Water Public
Architectural Style Colonial
Level or Stories 3+
Additional Building Above Grade, Below Grade
Structure Type Dry Wall
New Construction N
Schools
Elementary Schools Runnymede
Middle Schools Northwest
High Schools Francis Scott Key Senior
School District Carroll County Public Schools
Others
Pets Allowed Y
Senior Community No
Tax ID 0701038095
Ownership Fee Simple
SqFt Source Assessor
Acceptable Financing FHA, USDA, Conventional
Horse Property N
Listing Terms FHA, USDA, Conventional
Financing FHA,USDA,Conventional
Special Listing Condition Standard
Pets Description Case by Case Basis, Cats OK, Dogs OK
Read Less Info
Want to know what your home might be worth? Contact us for a FREE valuation!

Our team is ready to help you sell your home for the highest possible price ASAP

Bought with Marsha Wise • Berkshire Hathaway HomeServices PenFed Realty






