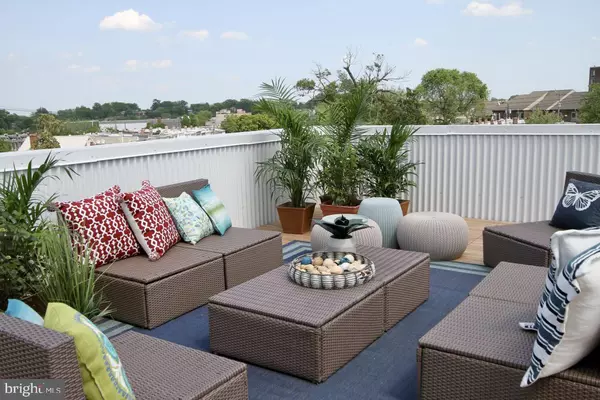$930,000
$949,900
2.1%For more information regarding the value of a property, please contact us for a free consultation.
3 Beds
4 Baths
2,400 SqFt
SOLD DATE : 07/17/2019
Key Details
Sold Price $930,000
Property Type Condo
Sub Type Condo/Co-op
Listing Status Sold
Purchase Type For Sale
Square Footage 2,400 sqft
Price per Sqft $387
Subdivision Edgewood
MLS Listing ID DCDC426216
Sold Date 07/17/19
Style Contemporary
Bedrooms 3
Full Baths 3
Half Baths 1
Condo Fees $369/mo
HOA Y/N N
Abv Grd Liv Area 2,400
Originating Board BRIGHT
Year Built 2019
Tax Year 2018
Property Description
Sunrise or sunset skyline views? You get BOTH with this ultra custom, ultra green home like no other! Revel in this 2,400 sf entertainer s delight, two level condo where custom amenities abound. 1,250 sf open floor plan main level features light filled 15x16 living room, dining room with seating for up to 10, 17x22 kitchen with custom pullouts and drawers galore, a separate 11x6 pantry and a OMG 10 island with seating for 6. Doesn t stop there there s a dining deck off the kitchen with awesome views and table seating for 6 and hookups for full outdoor kitchen. Not enough? You can see for miles off the 1,000sf(!) custom Ipe roof deck with unbeatable panoramic views of the city including The Capitol, The Monument and more. Roof deck features hookups for a wet bar, powder room and if you want to really trick it, enough structural support for a hot tub or green roof! Bedroom level has generous master suite w/ 6 dual head shower, soaking tub, custom walk in closet; two more bedrooms, bath, laundry nook, and separate storage room. This home is also one of the greenest in the city designed to meet the Dept of Energy s Zero Energy Ready Home certification and the prestigious Passive House standard. Parking is included (w/electric vehicle charging) but two metros are a 12 min walk, the Met Branch Trail is blocks away as are the delights of new development of Brookland. This home is unique, custom and sustainable. The hallmarks of the award winning sustainable developer, True Turtle.
Location
State DC
County Washington
Zoning RFP1
Direction North
Rooms
Main Level Bedrooms 3
Interior
Interior Features Air Filter System, Built-Ins, Efficiency
Hot Water Instant Hot Water
Heating Energy Star Heating System, Forced Air, Programmable Thermostat
Cooling Air Purification System, Fresh Air Recovery System, Ceiling Fan(s)
Flooring Hardwood, Other
Equipment Built-In Microwave, Dryer, Disposal, Dishwasher
Fireplace N
Window Features Energy Efficient,ENERGY STAR Qualified,Insulated,Screens,Skylights,Triple Pane
Appliance Built-In Microwave, Dryer, Disposal, Dishwasher
Heat Source Electric
Laundry Dryer In Unit, Washer In Unit
Exterior
Exterior Feature Deck(s), Roof
Garage Spaces 1.0
Fence Wood
Amenities Available None
Water Access N
View City, Panoramic
Roof Type Flat
Accessibility None
Porch Deck(s), Roof
Total Parking Spaces 1
Garage N
Building
Story 2
Foundation Slab
Sewer Public Sewer
Water Public
Architectural Style Contemporary
Level or Stories 2
Additional Building Above Grade
Structure Type 9'+ Ceilings,High
New Construction Y
Schools
Elementary Schools Noyes Education Campus
Middle Schools Noyes Education Campus
High Schools Cardozo Education Campus
School District District Of Columbia Public Schools
Others
Pets Allowed Y
HOA Fee Include All Ground Fee,Common Area Maintenance,Ext Bldg Maint,Insurance,Lawn Maintenance,Parking Fee,Reserve Funds,Sewer,Trash,Water
Senior Community No
Tax ID NO TAX RECORD
Ownership Fee Simple
SqFt Source Estimated
Security Features Carbon Monoxide Detector(s),Security System
Acceptable Financing Cash, Conventional, FHA, VA
Horse Property N
Listing Terms Cash, Conventional, FHA, VA
Financing Cash,Conventional,FHA,VA
Special Listing Condition Standard
Pets Allowed Number Limit
Read Less Info
Want to know what your home might be worth? Contact us for a FREE valuation!

Our team is ready to help you sell your home for the highest possible price ASAP

Bought with Non Member • Non Subscribing Office






