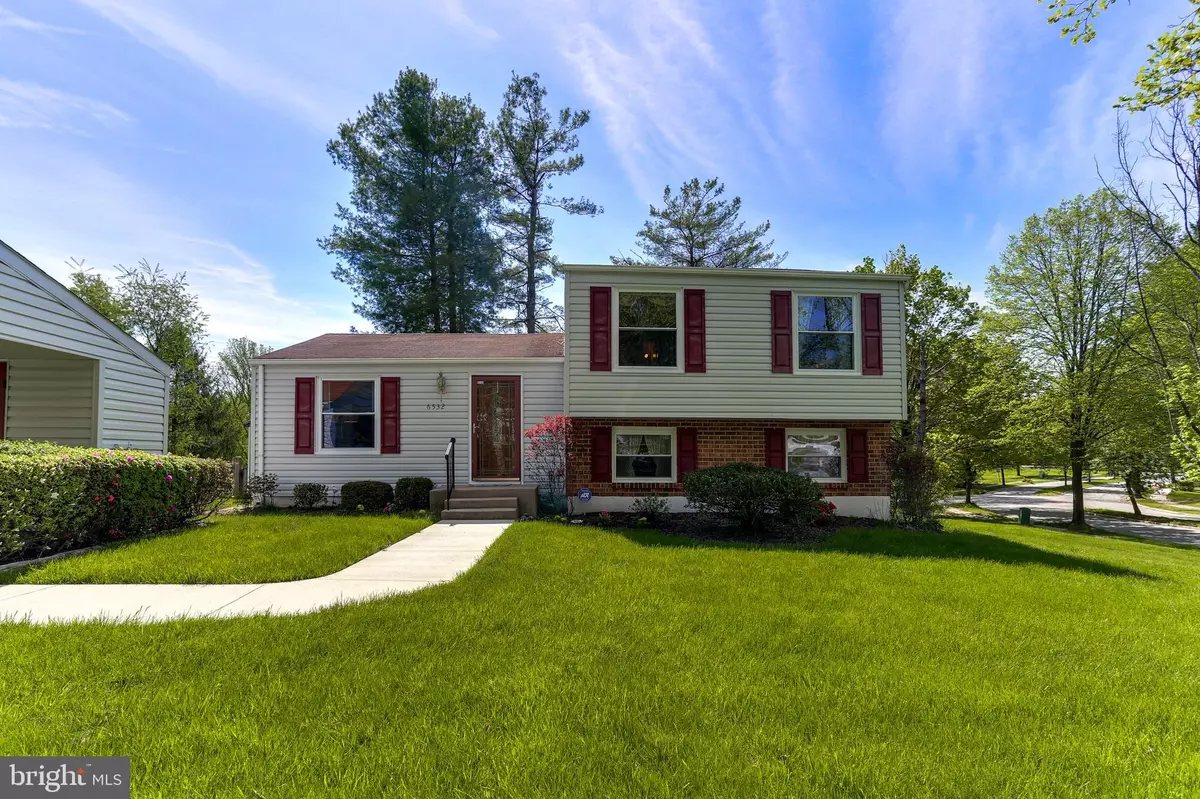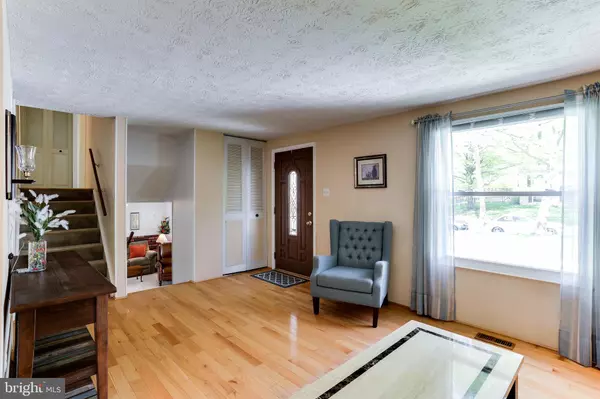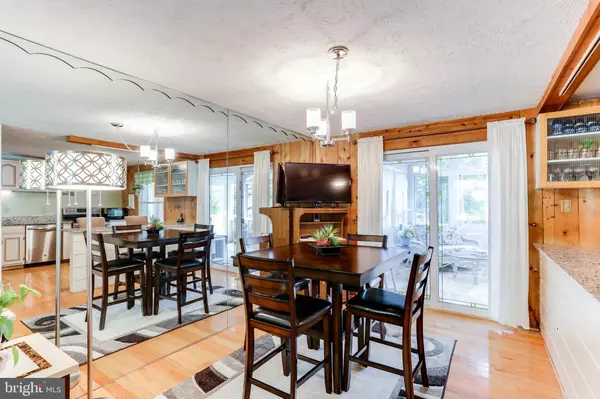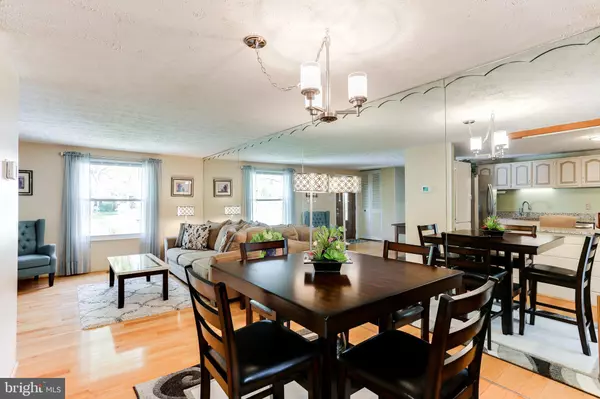$342,500
$342,500
For more information regarding the value of a property, please contact us for a free consultation.
3 Beds
2 Baths
1,740 SqFt
SOLD DATE : 07/26/2019
Key Details
Sold Price $342,500
Property Type Single Family Home
Sub Type Detached
Listing Status Sold
Purchase Type For Sale
Square Footage 1,740 sqft
Price per Sqft $196
Subdivision Owen Brown Estates
MLS Listing ID MDHW262416
Sold Date 07/26/19
Style Split Level
Bedrooms 3
Full Baths 2
HOA Fees $72/ann
HOA Y/N Y
Abv Grd Liv Area 1,740
Originating Board BRIGHT
Year Built 1977
Annual Tax Amount $4,254
Tax Year 2019
Lot Size 10,715 Sqft
Acres 0.25
Property Description
This three level split level home has 3 bedrooms and 2 full baths. Situated on 1/4 acre landscaped corner lot. Enjoy morning coffee in your custom-built sunroom with skylights and access to patio and fenced yard. Extra storage in shed and carport. This house has been well maintained with new stainless appliances, granite counters and beautiful hardwood flooring on the main level. Close access to major transportation on I-95 and Rtes. 32 and 29. Minutes from shopping, restaurants and all that Columbia has to offer.
Location
State MD
County Howard
Zoning NT
Rooms
Other Rooms Living Room, Dining Room, Primary Bedroom, Bedroom 2, Bedroom 3, Family Room, Sun/Florida Room
Basement Fully Finished, Outside Entrance, Walkout Level, Windows
Interior
Interior Features Carpet, Floor Plan - Open, Floor Plan - Traditional, Kitchen - Gourmet, Pantry, Upgraded Countertops
Hot Water Electric
Heating Heat Pump - Electric BackUp
Cooling Heat Pump(s), Central A/C
Flooring Hardwood, Carpet
Equipment Dishwasher, Disposal, Dryer, Oven/Range - Electric, Refrigerator, Washer
Appliance Dishwasher, Disposal, Dryer, Oven/Range - Electric, Refrigerator, Washer
Heat Source Electric
Exterior
Exterior Feature Patio(s), Porch(es)
Garage Spaces 1.0
Carport Spaces 1
Fence Rear
Water Access N
Accessibility None
Porch Patio(s), Porch(es)
Total Parking Spaces 1
Garage N
Building
Lot Description Corner
Story 3+
Sewer Public Sewer
Water Public
Architectural Style Split Level
Level or Stories 3+
Additional Building Above Grade, Below Grade
New Construction N
Schools
Elementary Schools Talbott Springs
Middle Schools Oakland Mills
High Schools Oakland Mills
School District Howard County Public School System
Others
Senior Community No
Tax ID 1416115916
Ownership Fee Simple
SqFt Source Assessor
Special Listing Condition Standard
Read Less Info
Want to know what your home might be worth? Contact us for a FREE valuation!

Our team is ready to help you sell your home for the highest possible price ASAP

Bought with Marsha Wise • Berkshire Hathaway HomeServices PenFed Realty






