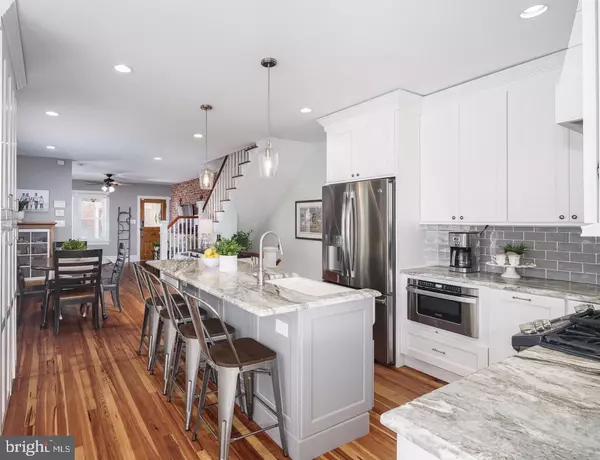$555,000
$549,000
1.1%For more information regarding the value of a property, please contact us for a free consultation.
3 Beds
3 Baths
1,871 SqFt
SOLD DATE : 08/02/2019
Key Details
Sold Price $555,000
Property Type Single Family Home
Sub Type Twin/Semi-Detached
Listing Status Sold
Purchase Type For Sale
Square Footage 1,871 sqft
Price per Sqft $296
Subdivision Doylestown Boro
MLS Listing ID PABU470060
Sold Date 08/02/19
Style Traditional
Bedrooms 3
Full Baths 2
Half Baths 1
HOA Y/N N
Abv Grd Liv Area 1,871
Originating Board BRIGHT
Year Built 1919
Annual Tax Amount $3,152
Tax Year 2018
Lot Size 2,016 Sqft
Acres 0.05
Lot Dimensions 24.00 x 84.00
Property Description
WELCOME HOME to this restored 1919 twin home in the heart of Doylestown Borough, recently voted the #1 cultural small town in America. This home was extensively renovated in 2017 keeping many of the original details such as the oak flooring and exposed brick walls while simultaneously creating a modern open floor plan. The remodeled chef's kitchen features large kitchen island, quartz counter tops, custom painted cabinets with soft closing drawers, stainless steel appliances, gas cooktop and a wet bar. The kitchen also features plenty of storage space with 2 built-in pantries and a window seat that offers storage below. The main floor has a powder room and mud/laundry room. The backyard features a paver patio, blue tooth outdoor speakers and gorgeous landscaping making it the perfect destination after a long day. The second floor has 2 bedrooms and a newly remodeled bathroom with a double sink custom vanity, designer tile flooring and 2 headed shower. All of the bedrooms have refinished hardwood floors. Make your way up to the third floor suite that has its own sitting room and full bath with marble topped vanity, tile flooring and shower. The basement is partially finished with luxury vinyl wood flooring and a door leading out to the backyard allowing this to be used a fourth bedroom. Another unique feature of this home is the private driveway that has 2 parking spaces ensuring you and your guest always have a place to park. Other upgrades and features include: new central A/C unit (2017), new electric hot water heater (2017), new electrical wiring throughout the entire house (2017), recessed lighting throughout the home, remodeled kitchen, powder room and mud/laundry room (2017) and paver patio (2019), 2 car driveway (2018), alarm system, custom blinds throughout. LOCATION! LOCATION! LOCATION! Conveniently located in the center of the Borough and just steps away from fine dining, shopping, museums, library, County Theatre, the Septa train station, Septa bus and all that Doylestown Boro has to offer! SHOWINGS BEING AT 1:00 ON SUNDAY 6/2 DURING THE OPEN HOUSE
Location
State PA
County Bucks
Area Doylestown Boro (10108)
Zoning CC
Rooms
Other Rooms Dining Room, Kitchen, Family Room, Basement, Laundry, Mud Room
Basement Partially Finished, Full
Interior
Interior Features Combination Kitchen/Living, Combination Kitchen/Dining, Floor Plan - Open, Family Room Off Kitchen, Kitchen - Gourmet, Kitchen - Island, Recessed Lighting, Wet/Dry Bar, Wood Floors, Stove - Wood, Ceiling Fan(s), Crown Moldings, Primary Bath(s)
Hot Water Electric
Heating Forced Air
Cooling Central A/C
Flooring Hardwood
Equipment Stainless Steel Appliances, Oven/Range - Gas, Dryer - Gas
Fireplace N
Appliance Stainless Steel Appliances, Oven/Range - Gas, Dryer - Gas
Heat Source Natural Gas
Laundry Main Floor
Exterior
Garage Spaces 2.0
Fence Partially
Utilities Available Cable TV, Natural Gas Available
Water Access N
Roof Type Composite
Accessibility None
Total Parking Spaces 2
Garage N
Building
Story 3+
Sewer Public Sewer
Water Public
Architectural Style Traditional
Level or Stories 3+
Additional Building Above Grade
Structure Type 9'+ Ceilings,Brick,Dry Wall
New Construction N
Schools
Elementary Schools Linden
Middle Schools Lenape
High Schools Central Bucks High School West
School District Central Bucks
Others
Senior Community No
Tax ID 08-008-236-001
Ownership Fee Simple
SqFt Source Assessor
Acceptable Financing Conventional, FHA, VA
Horse Property N
Listing Terms Conventional, FHA, VA
Financing Conventional,FHA,VA
Special Listing Condition Standard
Read Less Info
Want to know what your home might be worth? Contact us for a FREE valuation!

Our team is ready to help you sell your home for the highest possible price ASAP

Bought with Brian Florczak • RE/MAX Legacy






