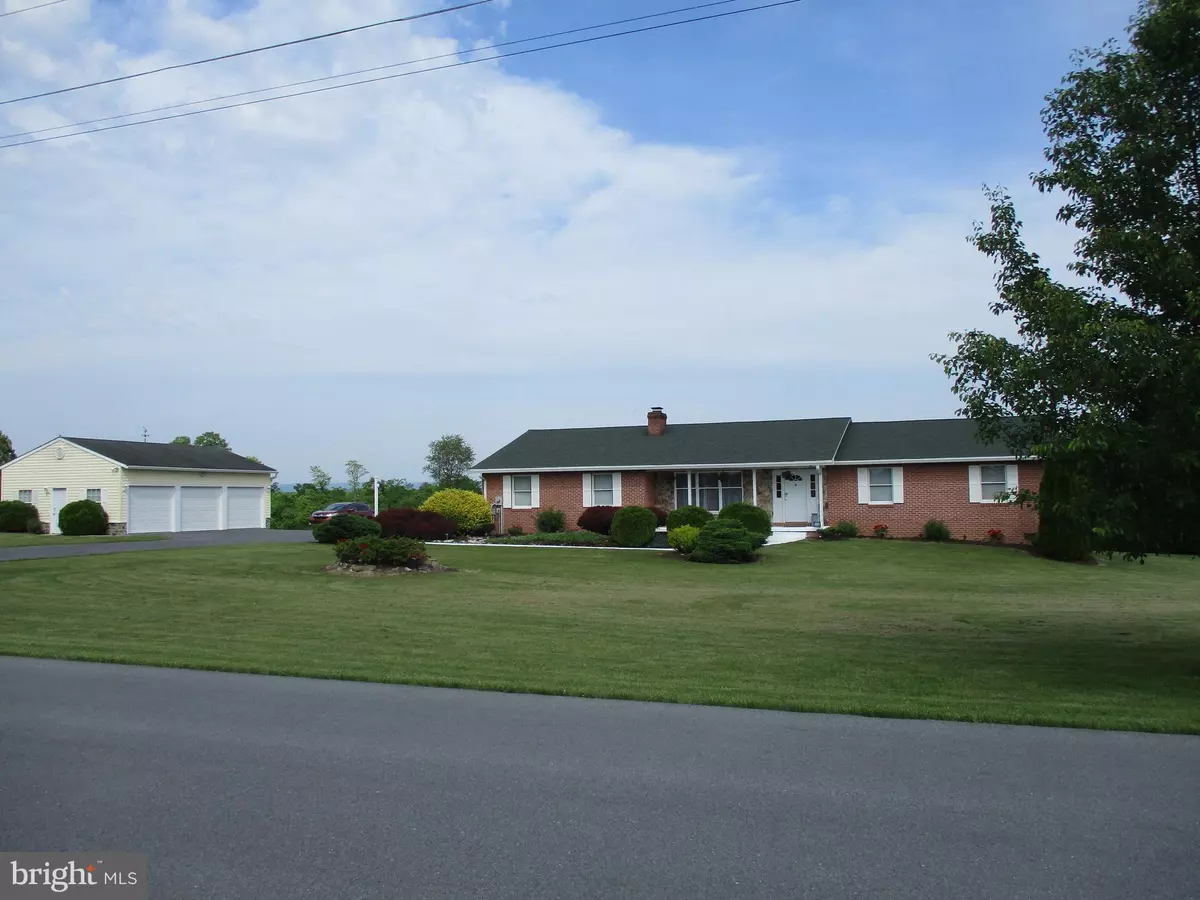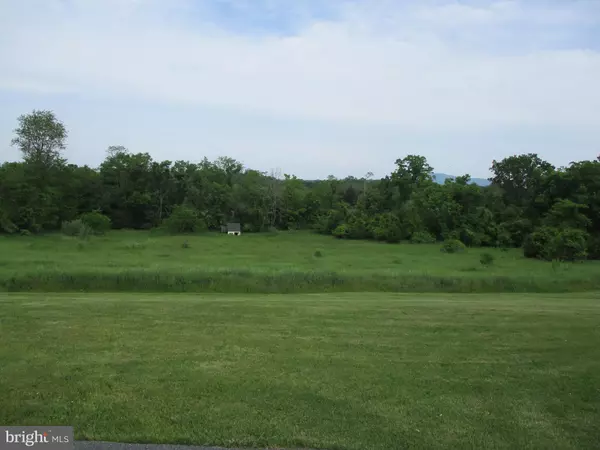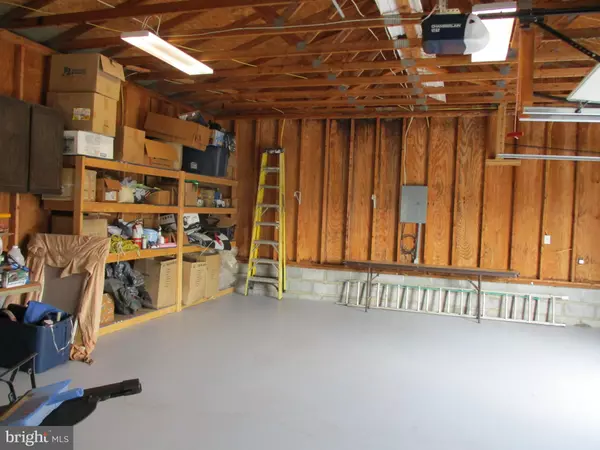$270,000
$280,000
3.6%For more information regarding the value of a property, please contact us for a free consultation.
3 Beds
2 Baths
2,080 SqFt
SOLD DATE : 08/12/2019
Key Details
Sold Price $270,000
Property Type Single Family Home
Sub Type Detached
Listing Status Sold
Purchase Type For Sale
Square Footage 2,080 sqft
Price per Sqft $129
Subdivision Red Hawk
MLS Listing ID WVBE168106
Sold Date 08/12/19
Style Ranch/Rambler
Bedrooms 3
Full Baths 2
HOA Fees $16/ann
HOA Y/N Y
Abv Grd Liv Area 2,080
Originating Board BRIGHT
Year Built 1990
Annual Tax Amount $1,518
Tax Year 2019
Lot Size 3.000 Acres
Acres 3.0
Property Description
Gorgeous rancher with 3 bedroom, 2 baths, living room, dining room, kitchen, breakfast nook, family room. Home is totally update with granite counter tops, updated appliances, 50 gallon water heater, roof, HVAC, garage door openers, security system. Landscaping is fresh. 32x24 three bay detached garage with 100 amp service for the perfect shop or man cave. This home is painted with earth tone colors. Hot tub on the huge back porch conveys. The back porch has great pasture and mountain views. Located in a quiet very desirable neighborhood just minutes from I 81 to Hagerstown or Martinsburg, shopping and restaurants. Spring Mills School District. Must see the believe. This home will not last long!!!
Location
State WV
County Berkeley
Zoning 101
Direction East
Rooms
Other Rooms Living Room, Dining Room, Primary Bedroom, Kitchen, Family Room, Breakfast Room, Laundry, Other, Bathroom 2, Bathroom 3, Primary Bathroom, Full Bath
Main Level Bedrooms 3
Interior
Interior Features Butlers Pantry, Crown Moldings, Dining Area, Entry Level Bedroom, Family Room Off Kitchen, Floor Plan - Open, Formal/Separate Dining Room, Kitchen - Country, Water Treat System, Window Treatments
Hot Water Electric
Heating Heat Pump - Electric BackUp
Cooling Heat Pump(s)
Flooring Carpet, Ceramic Tile, Laminated
Equipment Built-In Microwave, ENERGY STAR Dishwasher, ENERGY STAR Refrigerator, Stove, Washer, Dryer, Water Heater, Water Conditioner - Owned
Appliance Built-In Microwave, ENERGY STAR Dishwasher, ENERGY STAR Refrigerator, Stove, Washer, Dryer, Water Heater, Water Conditioner - Owned
Heat Source Electric
Laundry Main Floor
Exterior
Garage Garage - Side Entry, Oversized
Garage Spaces 10.0
Water Access N
View Mountain, Panoramic, Pasture
Roof Type Architectural Shingle
Accessibility None
Attached Garage 1
Total Parking Spaces 10
Garage Y
Building
Story 1
Sewer Septic > # of BR
Water Well
Architectural Style Ranch/Rambler
Level or Stories 1
Additional Building Above Grade
New Construction N
Schools
School District Berkeley County Schools
Others
Senior Community No
Tax ID NO TAX RECORD
Ownership Fee Simple
SqFt Source Assessor
Special Listing Condition Standard
Read Less Info
Want to know what your home might be worth? Contact us for a FREE valuation!

Our team is ready to help you sell your home for the highest possible price ASAP

Bought with Kimberly D Winters • Real Estate Innovations






