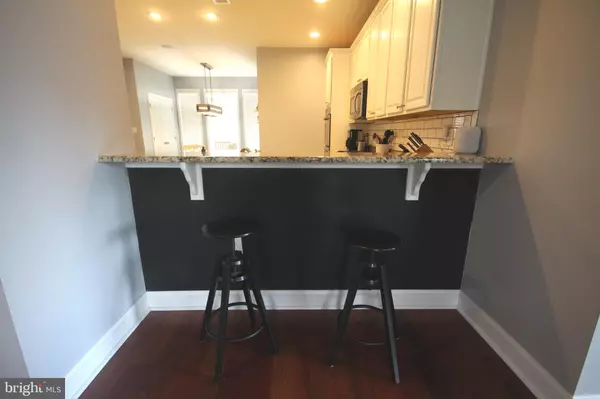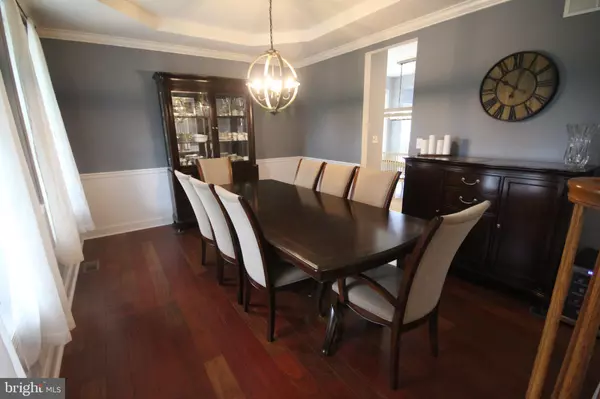$520,000
$539,000
3.5%For more information regarding the value of a property, please contact us for a free consultation.
4 Beds
3 Baths
3,330 SqFt
SOLD DATE : 08/16/2019
Key Details
Sold Price $520,000
Property Type Single Family Home
Sub Type Detached
Listing Status Sold
Purchase Type For Sale
Square Footage 3,330 sqft
Price per Sqft $156
Subdivision Cross Creek Chesterf
MLS Listing ID NJBL346980
Sold Date 08/16/19
Style Colonial
Bedrooms 4
Full Baths 2
Half Baths 1
HOA Y/N N
Abv Grd Liv Area 3,330
Originating Board BRIGHT
Year Built 2010
Annual Tax Amount $14,326
Tax Year 2019
Lot Size 0.343 Acres
Acres 0.34
Lot Dimensions 0.00 x 0.00
Property Description
Beautiful 4 bedroom, 2.5 bath Colonial located on the nicest PREMIUM corner lot in the desirable Chesterfield community of Cross Creek. Completely upgraded and absolutely move-in ready! Enter into the stunning two-story foyer with grand staircase and you will be immediately impressed! Gourmet kitchen is open and bright with custom tiled flooring, 42" designer cabinets, granite countertops, large center island, breakfast bar, stainless steel appliances with double oven, tiled back splash and spacious dining area. Formal dining room features a tray ceiling, decorative chair rail and crown moldings. Living room with custom window seat and built-ins also offers decorative crown molding. The two-story family room is bright and sunny with double windows and features a gas fireplace with mantle, recessed lighting, crown molding and built-in home theater system. Double French door office and powder room complete the main level. Upstairs enjoy a luxurious master bedroom with tray ceiling, his and hers walk-in closets, recessed lighting and ceiling fan. The large master bath has jetted soaking tub, separate his & her vanities with sinks and a stall shower. The 3 additional large bedrooms all have ceiling fans. Updated hall bath with double sinks and vanity plus a conveniently located upper level laundry room. New wood flooring and freshly painted throughout. Large unfinished basement has workshop area and ample storage space. Tiled mud/utility room conveniently leads to a two-car oversized garage, large nicely landscaped yard with beautiful wrap around rear deck, retractable awning and in ground sprinkler system. Come home to relax on your front porch and enjoy the pond view. Wired cable & Internet zoned audio system. Great neighborhood and convenient location come see this dream house right away!
Location
State NJ
County Burlington
Area Chesterfield Twp (20307)
Zoning PVD1
Rooms
Other Rooms Living Room, Dining Room, Primary Bedroom, Bedroom 2, Bedroom 3, Bedroom 4, Kitchen, Family Room
Basement Full
Interior
Interior Features Butlers Pantry, Dining Area, Kitchen - Island, Primary Bath(s), Sprinkler System, WhirlPool/HotTub
Heating Forced Air
Cooling Central A/C
Fireplaces Number 1
Fireplaces Type Gas/Propane
Equipment Cooktop, Dishwasher, Energy Efficient Appliances, Oven - Double, Oven - Self Cleaning
Fireplace Y
Window Features Energy Efficient
Appliance Cooktop, Dishwasher, Energy Efficient Appliances, Oven - Double, Oven - Self Cleaning
Heat Source Natural Gas
Laundry Upper Floor
Exterior
Exterior Feature Porch(es)
Garage Built In, Garage - Side Entry, Inside Access
Garage Spaces 2.0
Water Access N
Accessibility None
Porch Porch(es)
Attached Garage 2
Total Parking Spaces 2
Garage Y
Building
Story 2
Sewer Public Sewer
Water Public
Architectural Style Colonial
Level or Stories 2
Additional Building Above Grade, Below Grade
New Construction N
Schools
School District Northern Burlington Count Schools
Others
Senior Community No
Tax ID 07-00107 16-00004
Ownership Fee Simple
SqFt Source Assessor
Special Listing Condition Standard
Read Less Info
Want to know what your home might be worth? Contact us for a FREE valuation!

Our team is ready to help you sell your home for the highest possible price ASAP

Bought with Rebecca Wasilewski • Century 21 Action Plus Realty - Cream Ridge






