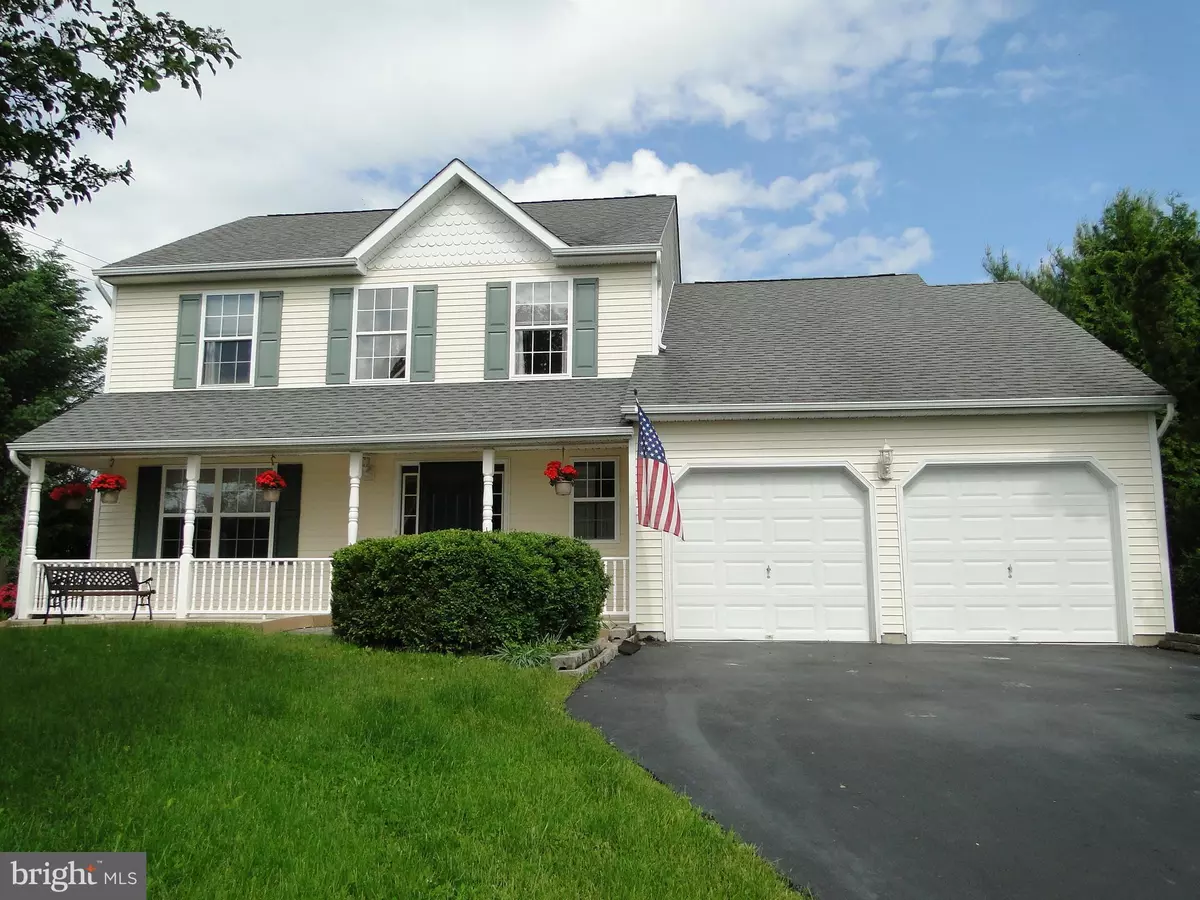$275,000
$283,500
3.0%For more information regarding the value of a property, please contact us for a free consultation.
4 Beds
3 Baths
1,928 SqFt
SOLD DATE : 08/06/2019
Key Details
Sold Price $275,000
Property Type Single Family Home
Sub Type Detached
Listing Status Sold
Purchase Type For Sale
Square Footage 1,928 sqft
Price per Sqft $142
Subdivision Victoria Village
MLS Listing ID PABK341744
Sold Date 08/06/19
Style Colonial
Bedrooms 4
Full Baths 2
Half Baths 1
HOA Y/N N
Abv Grd Liv Area 1,928
Originating Board BRIGHT
Year Built 2002
Annual Tax Amount $6,343
Tax Year 2018
Lot Size 0.360 Acres
Acres 0.36
Lot Dimensions 0.00 x 0.00
Property Description
Beautiful, super clean 4 bedrooms, 2.5 bath home situated at the end of the cul-de-sac. Features include an Entrance Foyer, Formal Living Room & Dining Room. Spacious Kitchen and Breakfast Area with Sliding Doors leading to a Large 20x16 Deck and Large Private Backyard with Shed. Large Family Room, Laundry Room and Powder Room complete the first floor. The second floor offers a Master Bedroom Suite with a Large Walk-In Closet and a Full Private Bath. There are 3 additional bedrooms with Ample Closet Space that complete the 2 nd floor. All the bedrooms have Ceiling Fans, PLUS ALL NEW CARPET including the Formal Living Room and Dining Room. The basement offers a 585 sq. foot partially finished area. (Your choice of carpeting will complete this magnificent area). PLUS there is a 324 sq. foot storage area. You have a choice of relaxing with a good book on the Covered Front Porch or on the Large Deck overlooking the backyard. Attached 2 Car Garage with Openers. This home has been Freshly Painted and All Carpeting is New. Convenient to shopping, schools, restaurants, golf and much more. This is a must see home with quick possession.
Location
State PA
County Berks
Area Washington Twp (10289)
Zoning RESIDENTIAL
Rooms
Other Rooms Living Room, Dining Room, Primary Bedroom, Bedroom 2, Bedroom 3, Bedroom 4, Kitchen, Family Room, Laundry, Primary Bathroom
Basement Full, Heated, Partially Finished, Sump Pump
Interior
Interior Features Attic/House Fan, Breakfast Area, Carpet, Ceiling Fan(s), Combination Kitchen/Dining, Family Room Off Kitchen, Formal/Separate Dining Room, Primary Bath(s), Recessed Lighting, Stall Shower, Walk-in Closet(s)
Hot Water Electric
Heating Heat Pump - Gas BackUp
Cooling Central A/C
Flooring Carpet, Laminated, Heavy Duty
Equipment Built-In Microwave, Dishwasher, Disposal, Oven/Range - Gas, Water Heater
Fireplace N
Appliance Built-In Microwave, Dishwasher, Disposal, Oven/Range - Gas, Water Heater
Heat Source Natural Gas
Laundry Main Floor
Exterior
Garage Garage - Front Entry, Garage Door Opener, Inside Access
Garage Spaces 2.0
Waterfront N
Water Access N
Roof Type Asphalt
Accessibility None
Attached Garage 2
Total Parking Spaces 2
Garage Y
Building
Lot Description Front Yard, Rear Yard, SideYard(s)
Story 2
Foundation Concrete Perimeter
Sewer Public Sewer
Water Public
Architectural Style Colonial
Level or Stories 2
Additional Building Above Grade, Below Grade
Structure Type Dry Wall
New Construction N
Schools
School District Boyertown Area
Others
Senior Community No
Tax ID 89-6309-03-02-3978
Ownership Fee Simple
SqFt Source Assessor
Acceptable Financing Cash, Conventional, FHA, VA
Listing Terms Cash, Conventional, FHA, VA
Financing Cash,Conventional,FHA,VA
Special Listing Condition Standard
Read Less Info
Want to know what your home might be worth? Contact us for a FREE valuation!

Our team is ready to help you sell your home for the highest possible price ASAP

Bought with Hank Mazzola • Keller Williams Philadelphia






