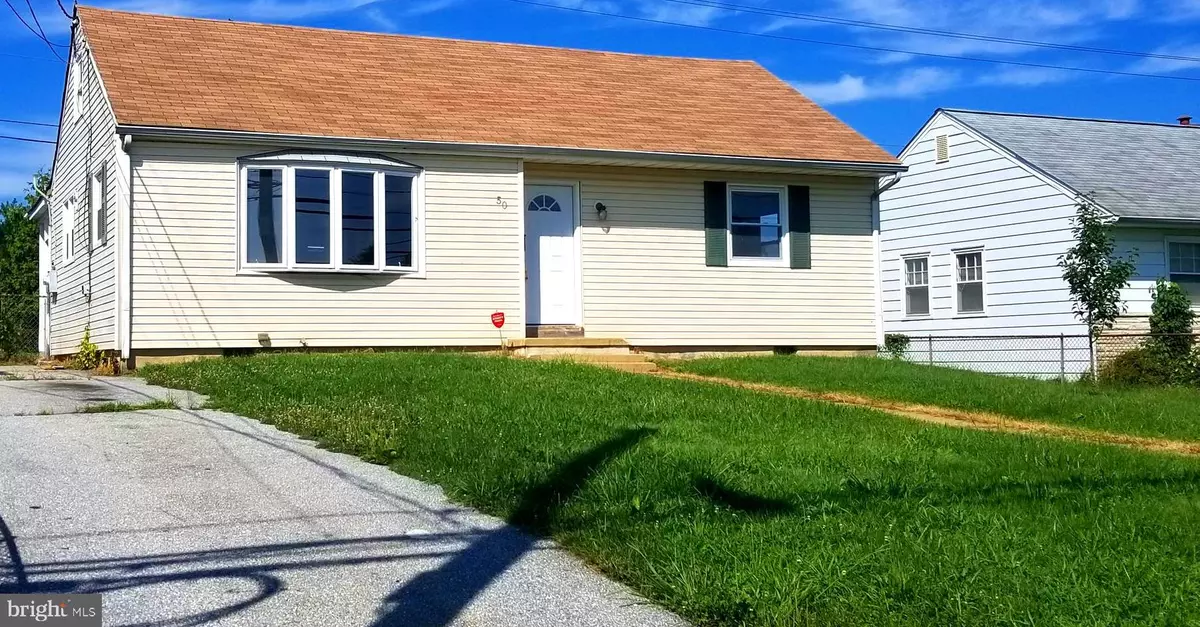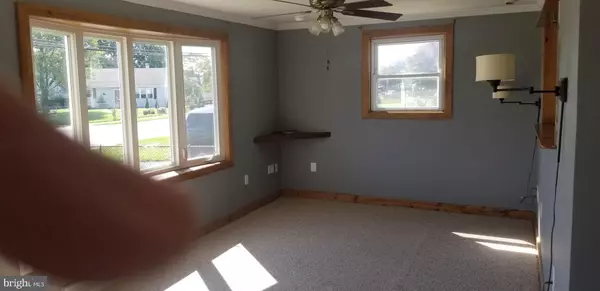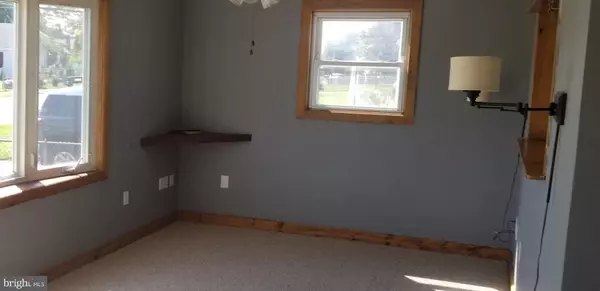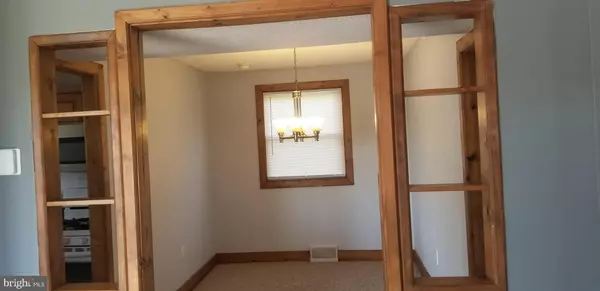$140,000
$145,000
3.4%For more information regarding the value of a property, please contact us for a free consultation.
4 Beds
1 Bath
1,100 SqFt
SOLD DATE : 08/23/2019
Key Details
Sold Price $140,000
Property Type Single Family Home
Sub Type Detached
Listing Status Sold
Purchase Type For Sale
Square Footage 1,100 sqft
Price per Sqft $127
Subdivision Chelsea Estates
MLS Listing ID DENC483752
Sold Date 08/23/19
Style Ranch/Rambler
Bedrooms 4
Full Baths 1
HOA Y/N N
Abv Grd Liv Area 1,100
Originating Board BRIGHT
Year Built 1951
Annual Tax Amount $1,154
Tax Year 2018
Lot Size 5,663 Sqft
Acres 0.13
Lot Dimensions 55.00 x 100.00
Property Description
Welcome to 50 Morris Rd.! You will feel right at home in this great three/four-bedroom home. There have been many updates and upgrades to this single-family residence. There are beautiful hardwoods throughout this home. New roof in 2017. The windows have been updated, the kitchen is just a couple of years old and features all appliances, new cabinets and a tile floor. The bathroom was updated just a few years ago. The home is bright and cheerful! There are two bedrooms on the first floor. The second floor offers a third bedroom and a bonus room that could be used as bedroom, storage, home office or a playroom. There is plenty of parking in the deep driveway and a porch in the rear yard. Do not miss this opportunity. This home is in move in condition- all that is missing is you! House is vacant. -- Great House! - Great Price! - Eager Seller!!!Property is being sold "AS IS" Inspections are for buyers info only
Location
State DE
County New Castle
Area New Castle/Red Lion/Del.City (30904)
Zoning NC5
Rooms
Other Rooms Living Room, Dining Room, Bedroom 2, Bedroom 3, Bedroom 4, Kitchen, Bedroom 1, Utility Room
Main Level Bedrooms 2
Interior
Interior Features Ceiling Fan(s)
Heating Forced Air
Cooling Central A/C
Flooring Carpet, Hardwood
Equipment Built-In Microwave, Built-In Range, Dishwasher, Disposal, Dryer - Electric, Washer
Fireplace N
Window Features Replacement,Double Hung
Appliance Built-In Microwave, Built-In Range, Dishwasher, Disposal, Dryer - Electric, Washer
Heat Source Natural Gas
Laundry Main Floor
Exterior
Exterior Feature Porch(es)
Water Access N
Roof Type Asphalt
Accessibility None
Porch Porch(es)
Garage N
Building
Story 2
Foundation Crawl Space
Sewer Public Sewer
Water Public
Architectural Style Ranch/Rambler
Level or Stories 2
Additional Building Above Grade, Below Grade
Structure Type Dry Wall
New Construction N
Schools
Elementary Schools Castle Hills
Middle Schools George Read
High Schools Penn
School District Colonial
Others
Senior Community No
Tax ID 10-013.40-099
Ownership Fee Simple
SqFt Source Assessor
Acceptable Financing Cash, Conventional, FHA, FHA 203(k), VA
Listing Terms Cash, Conventional, FHA, FHA 203(k), VA
Financing Cash,Conventional,FHA,FHA 203(k),VA
Special Listing Condition Standard
Read Less Info
Want to know what your home might be worth? Contact us for a FREE valuation!

Our team is ready to help you sell your home for the highest possible price ASAP

Bought with Anthony Cuevas • English Realty






