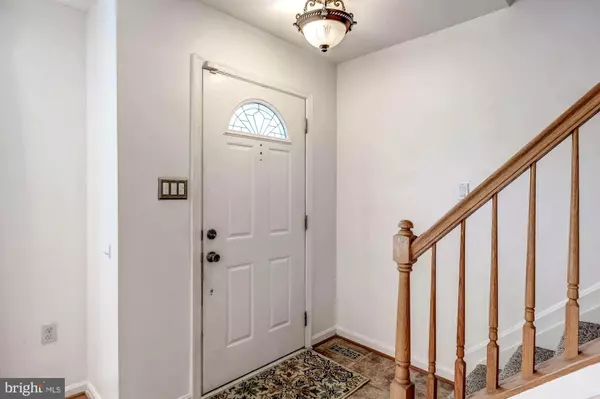$380,000
$390,000
2.6%For more information regarding the value of a property, please contact us for a free consultation.
4 Beds
3 Baths
1,550 SqFt
SOLD DATE : 08/23/2019
Key Details
Sold Price $380,000
Property Type Townhouse
Sub Type Interior Row/Townhouse
Listing Status Sold
Purchase Type For Sale
Square Footage 1,550 sqft
Price per Sqft $245
Subdivision None Available
MLS Listing ID VAFX1074470
Sold Date 08/23/19
Style Traditional
Bedrooms 4
Full Baths 2
Half Baths 1
HOA Fees $92/mo
HOA Y/N Y
Abv Grd Liv Area 1,200
Originating Board BRIGHT
Year Built 1985
Annual Tax Amount $3,805
Tax Year 2018
Lot Size 1,306 Sqft
Acres 0.03
Property Description
Wonderful opportunity to reside in Little Rocky Run with Community Amenities too many to count! Close to Clifton, shopping, Routes 29, 28 & 66, with Fairlakes & Fairfax just minutes away. Many updates throughout the house with a new stainless & granite kitchen, a totally remodeled lower lever, potential 4th bedroom and luxury full bathroom. Lower level has it's own entry and access to the fenced in patio/yard. The deck just off the kitchen & Breakfast Room is a great space for relaxing, gardening & grilling!
Location
State VA
County Fairfax
Zoning 150
Rooms
Other Rooms Living Room
Basement Daylight, Partial, Daylight, Full, Connecting Stairway, Full, Fully Finished, Heated, Improved, Interior Access, Outside Entrance, Poured Concrete, Rear Entrance, Shelving, Walkout Level, Windows, Other
Interior
Interior Features Attic, Attic/House Fan, Built-Ins, Carpet, Ceiling Fan(s), Combination Dining/Living, Dining Area, Floor Plan - Open, Kitchen - Eat-In, Kitchen - Table Space, Pantry, Recessed Lighting, Tub Shower, Upgraded Countertops, Walk-in Closet(s), Window Treatments, Wood Floors, Other, Kitchen - Efficiency, Wet/Dry Bar, Breakfast Area, Floor Plan - Traditional
Hot Water Electric
Heating Forced Air
Cooling Central A/C
Flooring Laminated, Carpet, Vinyl, Tile/Brick
Equipment Built-In Microwave, Built-In Range, Dishwasher, Disposal, Dryer, Icemaker, Microwave, Oven - Self Cleaning, Water Heater, Washer, Stove, Refrigerator, Oven/Range - Electric, Exhaust Fan, Dryer - Electric
Furnishings No
Fireplace N
Window Features Double Pane
Appliance Built-In Microwave, Built-In Range, Dishwasher, Disposal, Dryer, Icemaker, Microwave, Oven - Self Cleaning, Water Heater, Washer, Stove, Refrigerator, Oven/Range - Electric, Exhaust Fan, Dryer - Electric
Heat Source Electric
Laundry Lower Floor
Exterior
Exterior Feature Deck(s), Patio(s), Brick, Enclosed
Parking On Site 2
Utilities Available Cable TV, Fiber Optics Available, Under Ground
Amenities Available Basketball Courts, Common Grounds, Pool - Outdoor, Recreational Center, Tennis Courts, Tot Lots/Playground, Other
Water Access N
Roof Type Asphalt
Accessibility None
Porch Deck(s), Patio(s), Brick, Enclosed
Garage N
Building
Story 3+
Foundation Slab
Sewer Public Hook/Up Avail
Water Public
Architectural Style Traditional
Level or Stories 3+
Additional Building Above Grade, Below Grade
Structure Type 9'+ Ceilings
New Construction N
Schools
Elementary Schools Union Mill
Middle Schools Liberty
High Schools Centreville
School District Fairfax County Public Schools
Others
Pets Allowed Y
HOA Fee Include Common Area Maintenance,Pool(s),Recreation Facility,Reserve Funds,Snow Removal,Trash
Senior Community No
Tax ID 065203050192A
Ownership Fee Simple
SqFt Source Estimated
Security Features Smoke Detector
Acceptable Financing Cash, Contract, Conventional, FHA, VA
Horse Property N
Listing Terms Cash, Contract, Conventional, FHA, VA
Financing Cash,Contract,Conventional,FHA,VA
Special Listing Condition Standard
Pets Allowed No Pet Restrictions
Read Less Info
Want to know what your home might be worth? Contact us for a FREE valuation!

Our team is ready to help you sell your home for the highest possible price ASAP

Bought with Lawrence D Doff • Real Estate Professionals Realty






