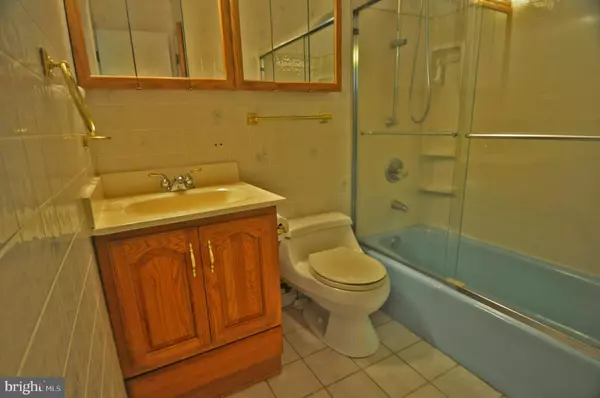$363,000
$365,000
0.5%For more information regarding the value of a property, please contact us for a free consultation.
3 Beds
2 Baths
1,704 SqFt
SOLD DATE : 08/23/2019
Key Details
Sold Price $363,000
Property Type Single Family Home
Sub Type Detached
Listing Status Sold
Purchase Type For Sale
Square Footage 1,704 sqft
Price per Sqft $213
Subdivision Cape St Claire
MLS Listing ID MDAA406100
Sold Date 08/23/19
Style Split Level
Bedrooms 3
Full Baths 1
Half Baths 1
HOA Fees $1/ann
HOA Y/N Y
Abv Grd Liv Area 1,704
Originating Board BRIGHT
Year Built 1973
Annual Tax Amount $3,779
Tax Year 2018
Lot Size 9,000 Sqft
Acres 0.21
Property Description
REMARKABLE PRICE FOR HOME, 4 SEASONS ROOM, SEPARATE 2 CAR GARAGE AND DOUBLE LOT**Lots of space with large yard. House has good bones/ just needs paint, carpet and yard work Excellent water privileges, including piers, ramp, beaches and annual Strawberry Festival!
Location
State MD
County Anne Arundel
Zoning R5
Direction North
Rooms
Other Rooms Living Room, Dining Room, Kitchen, Family Room, Workshop
Basement Heated, Windows, Walkout Stairs
Interior
Interior Features Ceiling Fan(s), Dining Area, Kitchen - Country
Hot Water Electric
Heating Central
Cooling Ceiling Fan(s), Central A/C
Fireplaces Number 1
Fireplaces Type Brick
Equipment Dishwasher, Dryer, Oven/Range - Electric, Refrigerator, Stove
Fireplace Y
Appliance Dishwasher, Dryer, Oven/Range - Electric, Refrigerator, Stove
Heat Source Oil
Laundry Basement, Has Laundry
Exterior
Exterior Feature Enclosed, Porch(es)
Garage Garage - Front Entry, Garage Door Opener
Garage Spaces 8.0
Utilities Available Propane
Waterfront N
Water Access Y
Water Access Desc Canoe/Kayak,Fishing Allowed,Private Access,Sail,Swimming Allowed
Roof Type Asphalt,Shingle
Accessibility None
Porch Enclosed, Porch(es)
Parking Type Detached Garage, Off Street, On Street
Total Parking Spaces 8
Garage Y
Building
Lot Description Landscaping, Trees/Wooded
Story 3+
Sewer Public Sewer
Water Private, Well
Architectural Style Split Level
Level or Stories 3+
Additional Building Above Grade, Below Grade
Structure Type Dry Wall
New Construction N
Schools
Elementary Schools Cape St. Claire
Middle Schools Magothy River
High Schools Broadneck
School District Anne Arundel County Public Schools
Others
Pets Allowed Y
Senior Community No
Tax ID 020316522814006
Ownership Fee Simple
SqFt Source Estimated
Acceptable Financing Conventional, FHA, VA
Horse Property N
Listing Terms Conventional, FHA, VA
Financing Conventional,FHA,VA
Special Listing Condition Standard
Pets Description No Pet Restrictions
Read Less Info
Want to know what your home might be worth? Contact us for a FREE valuation!

Our team is ready to help you sell your home for the highest possible price ASAP

Bought with Laura A Weaver • Redfin Corp






