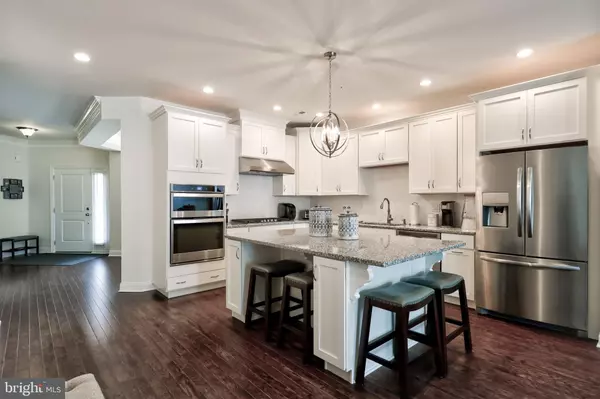$450,000
$460,000
2.2%For more information regarding the value of a property, please contact us for a free consultation.
3 Beds
3 Baths
2,503 SqFt
SOLD DATE : 08/28/2019
Key Details
Sold Price $450,000
Property Type Townhouse
Sub Type Interior Row/Townhouse
Listing Status Sold
Purchase Type For Sale
Square Footage 2,503 sqft
Price per Sqft $179
Subdivision White Springs At Providence
MLS Listing ID PAMC616526
Sold Date 08/28/19
Style Carriage House
Bedrooms 3
Full Baths 2
Half Baths 1
HOA Fees $329/mo
HOA Y/N Y
Abv Grd Liv Area 2,503
Originating Board BRIGHT
Year Built 2019
Annual Tax Amount $7,800
Tax Year 2019
Lot Size 2,000 Sqft
Acres 0.05
Property Description
Better than New! Move right into this Hengrave Model in the beautiful community of White Springs at Providence. Featuring an Open Floor Plan with a no-maintence exterior including lawn, landscaping, common area maintenance, snow removal and much more. Beautiful community clubhouse features an oversized inground pool with 3 swimming lanes. The clubhouse features a game room, full state-of-the-art gym and workout area as well as a full kitchen and beautiful space for community events and parties. Location is key as you are within walking distance of the Providence Shopping Center featuring Wegmans and the Movie Tavern and close to all nearby recreation trails, restaurants and entertainment. This home features 3 Bedrooms and 2 1/2 Baths. There are upgrades throughout and can be seen the minute you enter the front door. The dining room features upgraded crown molding with a view of the turned staircase leading to the second floor. Continue through to the gourmet kitchen which features built-in range and microwave, granite countertops, backsplash and upgraded white cabinetry. Turn around for a WOW as your eyes take you to the ceiling of the extended family room with cathedral ceiling, fireplace and wall of windows. This home features hardwood floors throughout the entire first floor and custom blinds on every window and door throughout the home. The Master Suite is also on the 1st Floor with sitting area, 2 walk in closets and a cobblestone shower floor. Walk out to the trex patio and you can see views of the nearby flower beds and walking trail that surrounds the community. Hardwood stairs lead you to the second floor with an additional living room and 2 oversized bedrooms with walk-in closets. This home features a 2-Car Garage and Full Basement for extra storage. The Manors is non-age restricted. Plan your tour now of this beautiful home!
Location
State PA
County Montgomery
Area Upper Providence Twp (10661)
Zoning RESIDENTIAL
Rooms
Other Rooms Dining Room, Bedroom 2, Kitchen, Family Room, Bedroom 1, Laundry, Bathroom 1
Basement Full
Main Level Bedrooms 1
Interior
Interior Features Carpet, Ceiling Fan(s), Combination Kitchen/Living, Crown Moldings, Curved Staircase, Dining Area, Entry Level Bedroom, Family Room Off Kitchen, Floor Plan - Open, Formal/Separate Dining Room, Kitchen - Island, Primary Bath(s), Pantry, Recessed Lighting, Tub Shower, Walk-in Closet(s)
Hot Water Natural Gas
Heating Forced Air
Cooling Central A/C
Flooring Hardwood, Carpet, Ceramic Tile
Fireplaces Number 1
Fireplaces Type Gas/Propane
Equipment Built-In Microwave, Built-In Range, Cooktop, Oven - Wall, Oven - Self Cleaning, Oven/Range - Gas, Range Hood, Stainless Steel Appliances
Furnishings No
Fireplace Y
Appliance Built-In Microwave, Built-In Range, Cooktop, Oven - Wall, Oven - Self Cleaning, Oven/Range - Gas, Range Hood, Stainless Steel Appliances
Heat Source Natural Gas
Laundry Main Floor
Exterior
Exterior Feature Deck(s), Porch(es)
Garage Garage - Front Entry, Garage Door Opener
Garage Spaces 2.0
Utilities Available Under Ground, Cable TV Available, DSL Available, Electric Available, Fiber Optics Available, Natural Gas Available, Phone Available, Sewer Available, Water Available
Amenities Available Bike Trail, Club House, Common Grounds, Exercise Room, Fitness Center, Game Room, Jog/Walk Path, Party Room, Picnic Area, Pool - Outdoor, Swimming Pool, Tennis Courts, Tot Lots/Playground
Water Access N
View Garden/Lawn
Roof Type Architectural Shingle
Accessibility None
Porch Deck(s), Porch(es)
Attached Garage 2
Total Parking Spaces 2
Garage Y
Building
Story 2
Sewer Public Sewer
Water Public
Architectural Style Carriage House
Level or Stories 2
Additional Building Above Grade
Structure Type 9'+ Ceilings,Cathedral Ceilings,Dry Wall
New Construction N
Schools
Elementary Schools Spring-Ford Intermediateschool 5Th-6Th
Middle Schools Spring-Frd
High Schools Spring-Ford Senior
School District Spring-Ford Area
Others
Pets Allowed Y
HOA Fee Include Common Area Maintenance,Health Club,Lawn Care Front,Lawn Care Rear,Lawn Care Side,Lawn Maintenance,Management,Pool(s),Recreation Facility,Snow Removal,Trash
Senior Community No
Tax ID 61-00-03636-272
Ownership Fee Simple
SqFt Source Estimated
Security Features Security System
Acceptable Financing Cash, Conventional, FHA, VA
Horse Property N
Listing Terms Cash, Conventional, FHA, VA
Financing Cash,Conventional,FHA,VA
Special Listing Condition Standard
Pets Description No Pet Restrictions
Read Less Info
Want to know what your home might be worth? Contact us for a FREE valuation!

Our team is ready to help you sell your home for the highest possible price ASAP

Bought with Lisa M Evcic-Amicone • Coldwell Banker Hearthside Realtors-Collegeville






