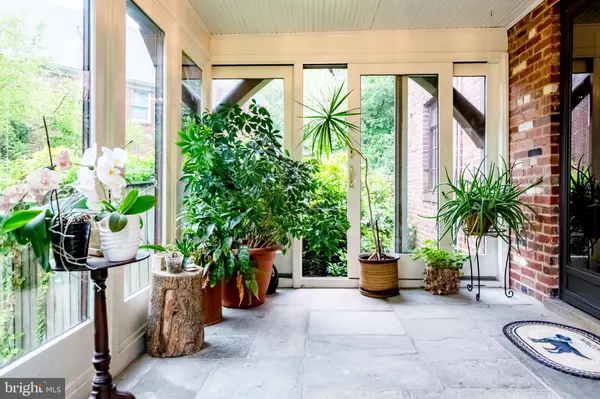$918,000
$929,900
1.3%For more information regarding the value of a property, please contact us for a free consultation.
4 Beds
3 Baths
2,442 SqFt
SOLD DATE : 08/29/2019
Key Details
Sold Price $918,000
Property Type Single Family Home
Sub Type Detached
Listing Status Sold
Purchase Type For Sale
Square Footage 2,442 sqft
Price per Sqft $375
Subdivision Greenwich Forest
MLS Listing ID MDMC664520
Sold Date 08/29/19
Style Tudor
Bedrooms 4
Full Baths 3
HOA Y/N N
Abv Grd Liv Area 2,019
Originating Board BRIGHT
Year Built 1936
Annual Tax Amount $11,310
Tax Year 2019
Lot Size 9,653 Sqft
Acres 0.22
Property Description
Charming tudor pulled right out of a fairytale. This home is truly one of a kind and full of original details from it's 1930's glory. Gorgeous wood details still intact! Two bedrooms and a full bath on the main level make a great option for single level living if desired, but you won't want to miss the huge master suite with bedroom-sized, custom walk through closet and stunning bathroom and exercise room that could be used a separate bedroom with the cutest cedar closet you'd ever seen! Finished family room, huge laundry room and storage galore in the basement make for great game night fun! A lush green yard surrounds the house with an enclosed side porch and back deck to provide many options for relaxation and outside fun. Keep your 2 cars in the garage and have room for guests to park... you've got a party! Welcome Home!
Location
State MD
County Montgomery
Zoning R60
Rooms
Basement Daylight, Partial, Heated, Improved, Sump Pump, Windows, Water Proofing System, Partially Finished
Main Level Bedrooms 2
Interior
Heating Radiant, Radiator
Cooling Central A/C
Flooring Carpet, Hardwood
Fireplaces Number 1
Heat Source Natural Gas
Exterior
Garage Garage Door Opener, Oversized
Garage Spaces 4.0
Waterfront N
Water Access N
Roof Type Asphalt,Slate
Accessibility None
Attached Garage 2
Total Parking Spaces 4
Garage Y
Building
Story 3+
Sewer Public Sewer
Water Public
Architectural Style Tudor
Level or Stories 3+
Additional Building Above Grade, Below Grade
New Construction N
Schools
School District Montgomery County Public Schools
Others
Pets Allowed Y
Senior Community No
Tax ID 160702751367
Ownership Fee Simple
SqFt Source Assessor
Acceptable Financing Cash, Conventional, FHA, VA
Listing Terms Cash, Conventional, FHA, VA
Financing Cash,Conventional,FHA,VA
Special Listing Condition Standard
Pets Description Cats OK, Dogs OK
Read Less Info
Want to know what your home might be worth? Contact us for a FREE valuation!

Our team is ready to help you sell your home for the highest possible price ASAP

Bought with Ronald S. Sitrin • Long & Foster Real Estate, Inc.






