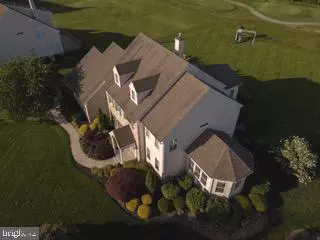$564,000
$564,000
For more information regarding the value of a property, please contact us for a free consultation.
4 Beds
4 Baths
4,050 SqFt
SOLD DATE : 08/30/2019
Key Details
Sold Price $564,000
Property Type Single Family Home
Sub Type Detached
Listing Status Sold
Purchase Type For Sale
Square Footage 4,050 sqft
Price per Sqft $139
Subdivision Back Creek
MLS Listing ID DENC480488
Sold Date 08/30/19
Style Colonial
Bedrooms 4
Full Baths 3
Half Baths 1
HOA Fees $25/ann
HOA Y/N Y
Abv Grd Liv Area 4,050
Originating Board BRIGHT
Year Built 1999
Annual Tax Amount $3,880
Tax Year 2018
Lot Size 0.800 Acres
Acres 0.8
Lot Dimensions 111.70 x 262.30
Property Description
Stunning home, with an amazing golf course view! A true beauty. Immaculately maintained! Loaded with upgrades. Beautiful open spacious eat in kitchen, with granite counters & a large island. Two- story family room with stunning views of the golf course. Spend some quiet time sipping a cup of your choice in the beautiful sunroom overlooking the golf course. You will love spending many hours in the screened in porch, again overlooking the golf course. The master suite is amazing, with a wonderful walk in closet, featuring a beautiful 4 piece master bathroom. The other three bedrooms are very generous in size. Last but not least, the finished basement with kitchenette and full bath will allow you hours of entertaining. This home is a must see. This could be the one!
Location
State DE
County New Castle
Area South Of The Canal (30907)
Zoning NC21
Rooms
Other Rooms Dining Room, Primary Bedroom, Bedroom 2, Bedroom 3, Bedroom 4, Kitchen, Family Room, Exercise Room
Basement Full, Fully Finished
Interior
Heating Energy Star Heating System, Forced Air
Cooling Central A/C
Fireplaces Number 1
Fireplaces Type Gas/Propane
Fireplace Y
Heat Source Natural Gas
Exterior
Garage Garage - Side Entry, Garage Door Opener, Inside Access
Garage Spaces 6.0
Waterfront N
Water Access N
View Golf Course
Accessibility None
Attached Garage 3
Total Parking Spaces 6
Garage Y
Building
Story 2
Sewer On Site Septic
Water Public
Architectural Style Colonial
Level or Stories 2
Additional Building Above Grade, Below Grade
New Construction N
Schools
School District Appoquinimink
Others
Senior Community No
Tax ID 13-011.20-015
Ownership Fee Simple
SqFt Source Assessor
Horse Property N
Special Listing Condition Standard
Read Less Info
Want to know what your home might be worth? Contact us for a FREE valuation!

Our team is ready to help you sell your home for the highest possible price ASAP

Bought with Donna D Hollifield • Long & Foster Real Estate, Inc.






