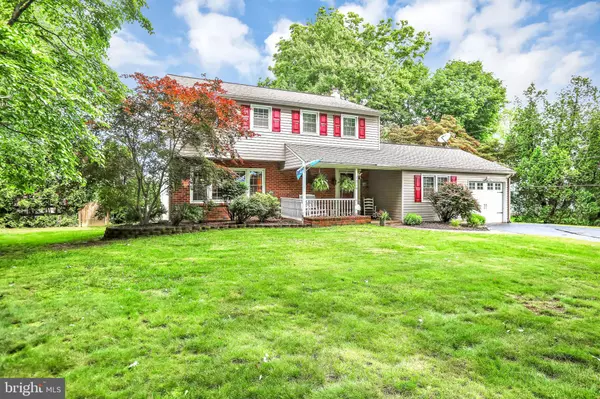$415,000
$410,000
1.2%For more information regarding the value of a property, please contact us for a free consultation.
4 Beds
3 Baths
1,958 SqFt
SOLD DATE : 08/30/2019
Key Details
Sold Price $415,000
Property Type Single Family Home
Sub Type Detached
Listing Status Sold
Purchase Type For Sale
Square Footage 1,958 sqft
Price per Sqft $211
Subdivision Broad View Farms
MLS Listing ID PABU470234
Sold Date 08/30/19
Style Split Level,Colonial
Bedrooms 4
Full Baths 2
Half Baths 1
HOA Y/N N
Abv Grd Liv Area 1,958
Originating Board BRIGHT
Year Built 1963
Annual Tax Amount $6,971
Tax Year 2018
Lot Size 0.452 Acres
Acres 0.45
Lot Dimensions 110.00 x 179.00
Property Description
Welcome to the pride of the Broad View Farms neighborhood. This hard to find,exquisite property sits on a close to half acre in this tree lined community. This 4 bd,2.5 bath home has been completely remodeled throughout. It has newer vinyl siding and energy efficient replacement windows that comes with a warranty. Includes an inviting vent-less gas fireplace in the living room that includes hand-built wall cabinets and crown molding, spacious dining room and an eat-in gourmet kitchen that includes a state-of-the-art oven and stainless-steel appliances with a custom built desk.Upstairs the master bedroom has ample closet space and a private bath. The other two bedrooms are big with plenty of closet space and ceiling fans along with a full nicely decorated hall bath. The 4th bedroom sits on the first floor and has been temporarily converted into a family room with hand crafted cabinetry, but can be easily converted back to another bedroom. There is a full finished basement, with another custom desk and gorgeous d cor used as an entertaining game room.Enormous laundry area with cabinets and storage room that leads to the 30x30 brick patio that s perfect for hosting BBQ s and parties. The back yard has attractive decorative landscaping along with a beautiful 8 deep in-ground pool with diving board and lighting pillars for those evening pool parties. It Includes a 16x10 shed and a 1 car garage with plenty of space. Owners also indicated that for the right price, most of the furniture can be included. Your dream home is here, come see it while it lasts! *Open House on June 30th from 12-4
Location
State PA
County Bucks
Area Lower Southampton Twp (10121)
Zoning R2
Rooms
Other Rooms Bonus Room
Basement Full, Fully Finished
Main Level Bedrooms 1
Interior
Interior Features Ceiling Fan(s), Crown Moldings, Dining Area, Kitchen - Eat-In, Kitchen - Island, Primary Bath(s), Recessed Lighting, Stall Shower, Walk-in Closet(s), Wood Floors
Heating Baseboard - Hot Water
Cooling Central A/C
Fireplaces Type Gas/Propane
Equipment Refrigerator, Oven/Range - Gas
Fireplace Y
Window Features Bay/Bow,Energy Efficient,Double Pane
Appliance Refrigerator, Oven/Range - Gas
Heat Source Natural Gas
Laundry Main Floor
Exterior
Parking Features Garage - Front Entry
Garage Spaces 5.0
Pool In Ground
Utilities Available Cable TV
Water Access N
View Garden/Lawn
Accessibility None
Attached Garage 1
Total Parking Spaces 5
Garage Y
Building
Story 2
Sewer Public Sewer
Water Public
Architectural Style Split Level, Colonial
Level or Stories 2
Additional Building Above Grade, Below Grade
New Construction N
Schools
Elementary Schools Joseph E Ferderbar
Middle Schools Poquessing
High Schools Neshaminy
School District Neshaminy
Others
Senior Community No
Tax ID 21-003-149
Ownership Fee Simple
SqFt Source Assessor
Acceptable Financing Cash, Conventional, FHA, VA
Horse Property N
Listing Terms Cash, Conventional, FHA, VA
Financing Cash,Conventional,FHA,VA
Special Listing Condition Standard
Read Less Info
Want to know what your home might be worth? Contact us for a FREE valuation!

Our team is ready to help you sell your home for the highest possible price ASAP

Bought with Robert P Larente • RE/MAX Centre Realtors






