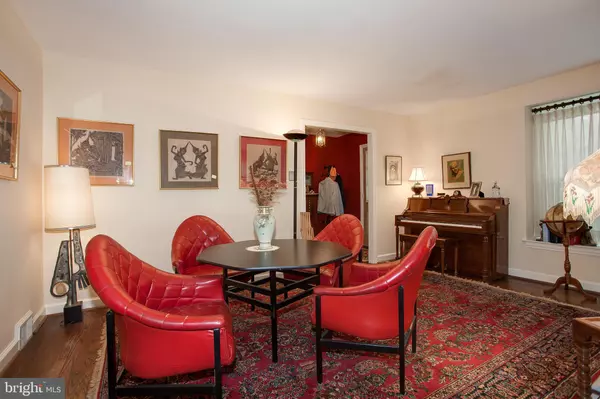$799,000
$799,000
For more information regarding the value of a property, please contact us for a free consultation.
5 Beds
3 Baths
3,057 SqFt
SOLD DATE : 08/30/2019
Key Details
Sold Price $799,000
Property Type Single Family Home
Sub Type Detached
Listing Status Sold
Purchase Type For Sale
Square Footage 3,057 sqft
Price per Sqft $261
Subdivision Wyncote
MLS Listing ID PAMC612506
Sold Date 08/30/19
Style Cape Cod
Bedrooms 5
Full Baths 3
HOA Y/N N
Abv Grd Liv Area 3,057
Originating Board BRIGHT
Year Built 1955
Annual Tax Amount $18,360
Tax Year 2020
Lot Size 1.214 Acres
Acres 1.21
Lot Dimensions 224.00 x 0.00
Property Description
If you are looking for a home to add your personal touch, look no further. This 5 bed, 3 bath, 3,057 sqft home sits on an a beautiful 1.21 acre wooded lot in sought after Lower Merion School District. Across the street is Saunders Woods Preserve with 25 acres of winding hiking trails that connects to the Bridlewild Trail. Inside the spacious main floor features a full kitchen with laundry, formal dining room, formal living room with wood burning fireplace, and family room with bay window. The master bedroom with full bath is conveniently located on the first floor and is accompanied by two additional bedrooms and a second full bath. The second floor features two large bedrooms and a third full bath. Enjoy your summer outside on the patio surrounded by mature trees and landscaping. Schedule an appointment today and bring your imagination to make this home your own! **Address was legally changed to 1107 Rock Creek Rd, Gladwyne, PA 19035. Please use 1107 Rock Creek Rd for all documentation.**
Location
State PA
County Montgomery
Area Lower Merion Twp (10640)
Zoning RA
Rooms
Other Rooms Living Room, Dining Room, Kitchen, Family Room, Laundry
Basement Full
Main Level Bedrooms 3
Interior
Interior Features Ceiling Fan(s), Dining Area, Family Room Off Kitchen, Formal/Separate Dining Room, Wood Floors
Hot Water Electric
Heating Central
Cooling Central A/C
Flooring Tile/Brick, Wood
Fireplaces Number 2
Fireplaces Type Wood, Brick
Equipment Dryer, Dishwasher, Cooktop, Microwave, Refrigerator, Washer, Oven - Wall
Fireplace Y
Appliance Dryer, Dishwasher, Cooktop, Microwave, Refrigerator, Washer, Oven - Wall
Heat Source Oil, Electric
Laundry Main Floor
Exterior
Exterior Feature Patio(s)
Parking Features Garage - Side Entry, Inside Access
Garage Spaces 2.0
Fence Wood, Wire
Water Access N
View Trees/Woods
Roof Type Shingle
Accessibility Level Entry - Main
Porch Patio(s)
Attached Garage 2
Total Parking Spaces 2
Garage Y
Building
Lot Description SideYard(s), Trees/Wooded, Rear Yard, Front Yard
Story 2
Sewer On Site Septic
Water Public
Architectural Style Cape Cod
Level or Stories 2
Additional Building Above Grade, Below Grade
New Construction N
Schools
School District Lower Merion
Others
Senior Community No
Tax ID 40-00-64608-008
Ownership Fee Simple
SqFt Source Assessor
Acceptable Financing Cash, Conventional, FHA
Listing Terms Cash, Conventional, FHA
Financing Cash,Conventional,FHA
Special Listing Condition Standard
Read Less Info
Want to know what your home might be worth? Contact us for a FREE valuation!

Our team is ready to help you sell your home for the highest possible price ASAP

Bought with Vincent H Deal • Investors Real Estate Inc.






