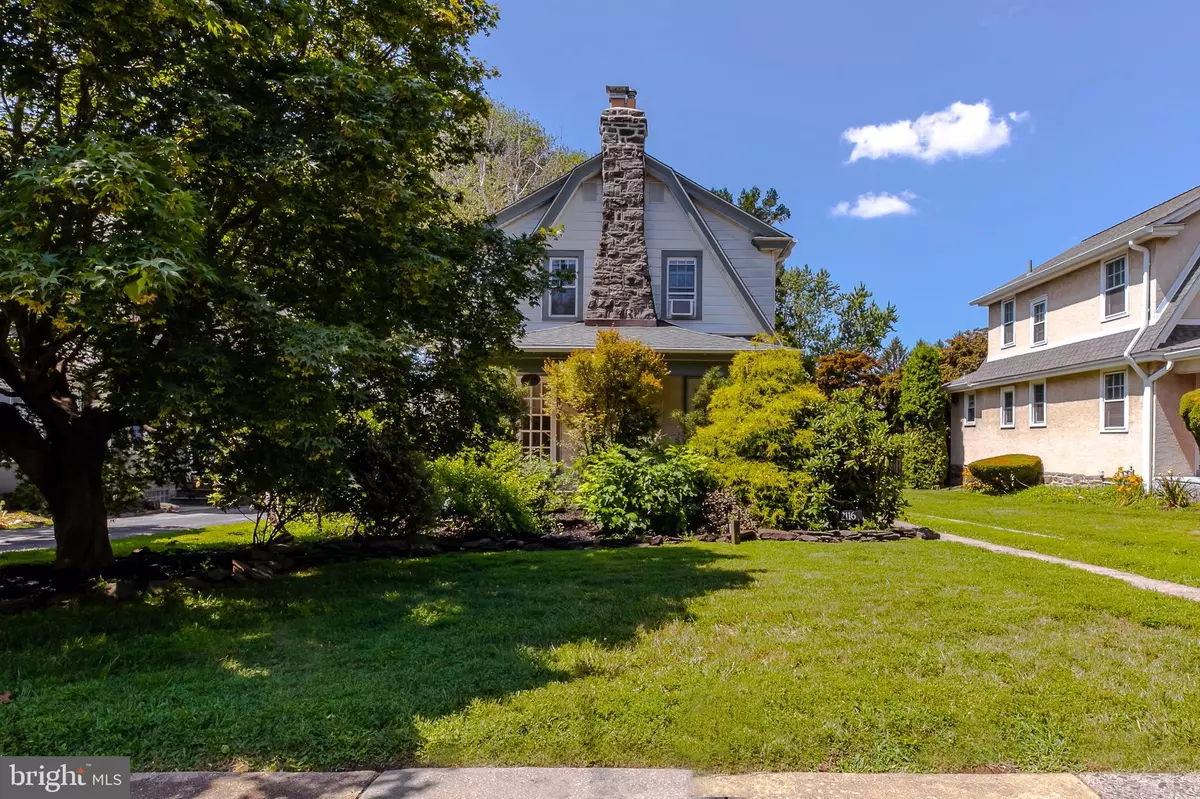$370,000
$369,900
For more information regarding the value of a property, please contact us for a free consultation.
3 Beds
2 Baths
1,350 SqFt
SOLD DATE : 09/05/2019
Key Details
Sold Price $370,000
Property Type Single Family Home
Sub Type Detached
Listing Status Sold
Purchase Type For Sale
Square Footage 1,350 sqft
Price per Sqft $274
Subdivision Wynnewood Park
MLS Listing ID PADE497166
Sold Date 09/05/19
Style Colonial,Dutch
Bedrooms 3
Full Baths 1
Half Baths 1
HOA Y/N N
Abv Grd Liv Area 1,350
Originating Board BRIGHT
Year Built 1945
Annual Tax Amount $5,688
Tax Year 2018
Lot Size 6,752 Sqft
Acres 0.16
Lot Dimensions 50.00 x 155.00
Property Description
Welcome Home! If you have been looking for a single family home in a desired Ardmore location this is it! This beautiful colonial home offers a move in ready appeal with a phenomenal walk-to location. The first floor has a beautiful and large living room with stone surround fireplace and coat closet, a nice formal dining room with plenty of natural sunlight and a beautifully updated eat-in kitchen with vaulted ceiling, ample cabinetry, stainless appliances, granite and subway tile backsplash. The kitchen offers access to the beautiful backyard. The 2nd floor has a beautiful hall bath and 3 nicely sized bedrooms. The basement is finished off with overhead lighting, nice flooring and can be used for whatever your needs may be! Playroom, office, guest space, you name it. There is a half bath in the basement for convenience. This home has beautiful hardwood flooring throughout the 1st and 2nd floors. The property itself offers a large private driveway and garage with private backyard. An exceptional location and value. Walk to Carlino s market for your groceries, Hykels or Sams for dinner in minutes. Walk to public transit, parks and schools.
Location
State PA
County Delaware
Area Haverford Twp (10422)
Zoning RESIDENTIAL
Rooms
Basement Full, Fully Finished
Interior
Interior Features Ceiling Fan(s), Dining Area, Kitchen - Eat-In, Recessed Lighting, Upgraded Countertops
Hot Water Natural Gas
Heating Hot Water
Cooling Window Unit(s)
Flooring Ceramic Tile, Hardwood, Laminated, Tile/Brick
Equipment Built-In Microwave, Dishwasher, Dryer, Oven - Self Cleaning, Refrigerator, Stainless Steel Appliances, Washer
Fireplace Y
Appliance Built-In Microwave, Dishwasher, Dryer, Oven - Self Cleaning, Refrigerator, Stainless Steel Appliances, Washer
Heat Source Natural Gas
Laundry Basement
Exterior
Exterior Feature Porch(es)
Garage Other
Garage Spaces 4.0
Fence Wood
Waterfront N
Water Access N
Roof Type Pitched,Shingle
Street Surface Black Top
Accessibility None
Porch Porch(es)
Road Frontage Boro/Township
Total Parking Spaces 4
Garage Y
Building
Lot Description Front Yard, Level, Rear Yard, SideYard(s)
Story 2
Sewer Public Sewer
Water Public
Architectural Style Colonial, Dutch
Level or Stories 2
Additional Building Above Grade, Below Grade
New Construction N
Schools
School District Haverford Township
Others
Senior Community No
Tax ID 22-06-00688-00
Ownership Fee Simple
SqFt Source Assessor
Acceptable Financing Cash, Conventional, FHA, VA
Listing Terms Cash, Conventional, FHA, VA
Financing Cash,Conventional,FHA,VA
Special Listing Condition Standard
Read Less Info
Want to know what your home might be worth? Contact us for a FREE valuation!

Our team is ready to help you sell your home for the highest possible price ASAP

Bought with Karrie Gavin • Elfant Wissahickon-Rittenhouse Square






