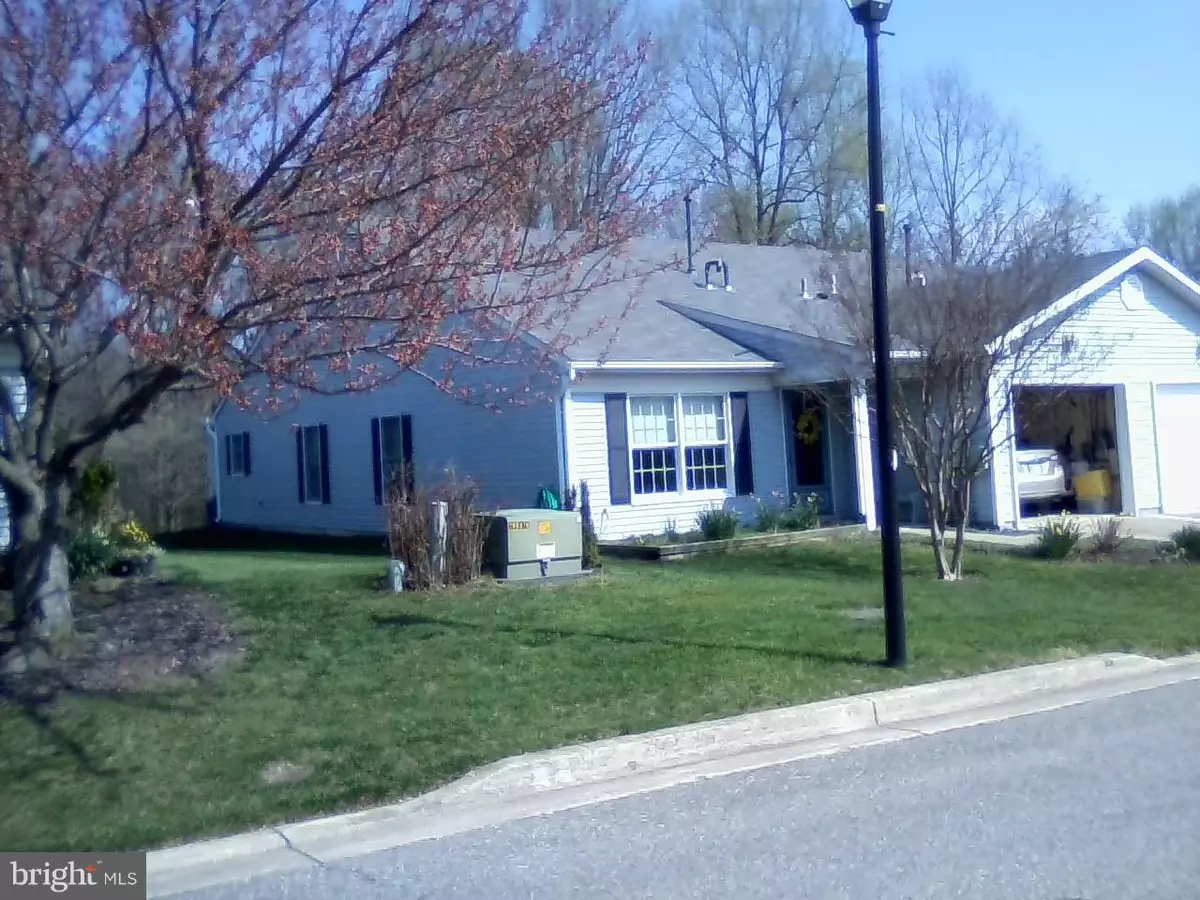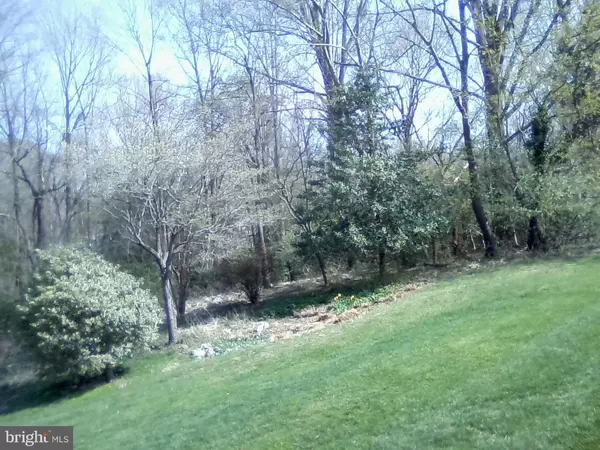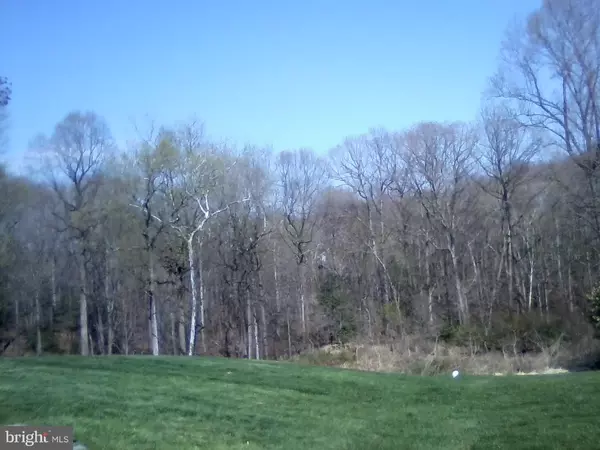$377,900
$394,900
4.3%For more information regarding the value of a property, please contact us for a free consultation.
3 Beds
2 Baths
1,700 SqFt
SOLD DATE : 09/04/2019
Key Details
Sold Price $377,900
Property Type Townhouse
Sub Type End of Row/Townhouse
Listing Status Sold
Purchase Type For Sale
Square Footage 1,700 sqft
Price per Sqft $222
Subdivision Heritage Harbour
MLS Listing ID 1000416842
Sold Date 09/04/19
Style Ranch/Rambler
Bedrooms 3
Full Baths 2
HOA Fees $136/mo
HOA Y/N Y
Abv Grd Liv Area 1,700
Originating Board MRIS
Year Built 1994
Annual Tax Amount $3,031
Tax Year 2017
Lot Size 2,550 Sqft
Acres 0.06
Property Description
.. 1700 SQUARE FEET BEAUTIFUL HOME.......ALMOST NOW LIKE A CUSTOM BUILT HOME WITH THE MANY IMPROVEMENTS THE SELLER HAVE DONE TO THIS HOME ... SO, THIS NOT YOUR BASIC TOWNHOUSE . , IT'S BEAUTIFUL UPGRADED TOWN HOUSE , ALL ONE LEVEL LIVING WITH SPECIAL IMPROVEMENTS DONE TO IT....... ALSO ,THIS HOME HAS EXTRA STYLIST LARGE ADDITION BUILT ON THE BACK OF THIS HOME plus there is a . den or use as 3rd BEDROOM since it has a pocket style door off main hallway ... seller has done a nice job with custom wall decor, just beautifully done with nice taste to it. .THIS HOME IS BACKING UP TO A WIDE OPEN PARKLAND LIKE SETTING ... THIS HOME SHOWS LIKE IN " MODEL CONDITION " PLUS THE PAID TO HAVE UPGRADED ATTIC FLOORING MAKING FOR A LARGE STORAGE AREA .... also , UPDATED ROOF AND HEATING SYSTEM , THIS COMMUNITY HAS A COMMUNITY LODGE ON THE SOUTH RIVER , POOLS , TENNIS COURTS AND MUCH MORE,
Location
State MD
County Anne Arundel
Zoning R2
Rooms
Other Rooms Living Room, Dining Room, Primary Bedroom, Bedroom 2, Bedroom 3, Kitchen, Family Room, Sun/Florida Room, Laundry, Bedroom 6
Main Level Bedrooms 3
Interior
Interior Features Attic, Kitchen - Country, Kitchen - Table Space, Combination Dining/Living, Entry Level Bedroom, Window Treatments, Primary Bath(s), Floor Plan - Open
Hot Water Natural Gas
Heating Forced Air
Cooling Ceiling Fan(s), Central A/C
Flooring Carpet
Equipment Washer/Dryer Hookups Only, Dishwasher, Disposal, Dryer, Oven/Range - Gas, Refrigerator, Washer
Fireplace N
Window Features Double Pane
Appliance Washer/Dryer Hookups Only, Dishwasher, Disposal, Dryer, Oven/Range - Gas, Refrigerator, Washer
Heat Source Natural Gas
Exterior
Parking Features Garage Door Opener
Garage Spaces 1.0
Community Features Adult Living Community, Covenants, Restrictions
Utilities Available Cable TV Available
Amenities Available Billiard Room, Common Grounds, Community Center, Exercise Room, Golf Course, Jog/Walk Path, Library, Pier/Dock, Pool - Indoor, Pool - Outdoor, Retirement Community, Recreational Center, Swimming Pool, Tennis Courts, Tot Lots/Playground, Water/Lake Privileges
Water Access Y
View Trees/Woods
Roof Type Asphalt
Accessibility None
Attached Garage 1
Total Parking Spaces 1
Garage Y
Building
Lot Description Backs to Trees, Backs - Open Common Area, Corner, Landscaping, Premium
Story 1
Sewer Public Sewer
Water Public
Architectural Style Ranch/Rambler
Level or Stories 1
Additional Building Above Grade
Structure Type Dry Wall,Vaulted Ceilings
New Construction N
Schools
Elementary Schools Rolling Knolls
Middle Schools Wiley H. Bates
High Schools Annapolis
School District Anne Arundel County Public Schools
Others
HOA Fee Include Pool(s)
Senior Community Yes
Age Restriction 55
Tax ID 020289290053354
Ownership Fee Simple
SqFt Source Assessor
Special Listing Condition Standard
Read Less Info
Want to know what your home might be worth? Contact us for a FREE valuation!

Our team is ready to help you sell your home for the highest possible price ASAP

Bought with Heather Giovingo • Academy Realty Inc.






