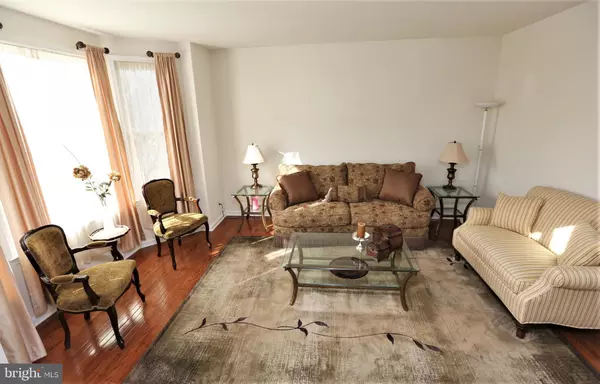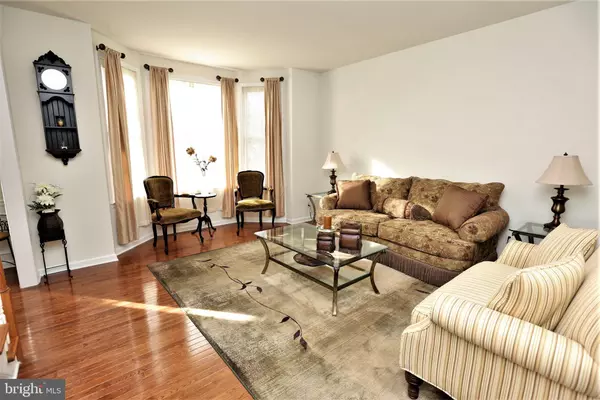$705,000
$709,900
0.7%For more information regarding the value of a property, please contact us for a free consultation.
5 Beds
5 Baths
3,958 SqFt
SOLD DATE : 09/04/2019
Key Details
Sold Price $705,000
Property Type Single Family Home
Sub Type Detached
Listing Status Sold
Purchase Type For Sale
Square Footage 3,958 sqft
Price per Sqft $178
Subdivision Grace Hill Estates
MLS Listing ID NJMX120148
Sold Date 09/04/19
Style Colonial
Bedrooms 5
Full Baths 4
Half Baths 1
HOA Fees $69/qua
HOA Y/N Y
Abv Grd Liv Area 3,958
Originating Board BRIGHT
Year Built 2004
Annual Tax Amount $19,366
Tax Year 2018
Lot Size 0.655 Acres
Acres 0.65
Lot Dimensions 0.00 x 0.00
Property Description
Picture yourself in this impeccable, bright and spacious, 5BR, 4.5 bath custom colonial in move-in condition! Two story family room with wood burning fireplace. Ceiling fans in bedrooms and family room. Huge eat-in kitchen with center island & breakfast bar, Corian countertops, 42" cabinets and double oven plus microwave. Living room with bay window and a formal Dining room with tray ceiling. Crown/neck moldings & chair rails. Hardwood floor throughout the main level. Huge master bedroom with double tray ceiling, sitting area and two walk-in closets. Luxurious Master bath has soaking tub and dressing area. Main floor has full bath attached to a bedroom and a powder room. Maintenance-free deck. Vinyl clad Anderson windows. First floor and basement have 9 ft ceilings. Carpeted basement. Two zone comfort system and an air filter. Sprinkler system. Security system. Two car oversized garage. Paved walkway and beautiful yard.
Location
State NJ
County Middlesex
Area Monroe Twp (21212)
Zoning RES
Rooms
Other Rooms Living Room, Dining Room, Primary Bedroom, Sitting Room, Bedroom 2, Bedroom 3, Bedroom 4, Bedroom 5, Kitchen, Family Room
Basement Full
Main Level Bedrooms 1
Interior
Interior Features Attic, Breakfast Area, Ceiling Fan(s), Entry Level Bedroom, Kitchen - Island, Primary Bath(s), Pantry, Sprinkler System, Walk-in Closet(s), Wood Floors, Carpet
Heating Forced Air, Zoned
Cooling Central A/C
Flooring Hardwood, Carpet, Ceramic Tile
Fireplaces Number 1
Equipment Built-In Microwave, Built-In Range, Dishwasher, Dryer, Oven - Self Cleaning, Oven - Wall, Refrigerator, Washer
Fireplace Y
Appliance Built-In Microwave, Built-In Range, Dishwasher, Dryer, Oven - Self Cleaning, Oven - Wall, Refrigerator, Washer
Heat Source Natural Gas
Exterior
Exterior Feature Deck(s)
Parking Features Oversized, Garage Door Opener
Garage Spaces 5.0
Water Access N
Roof Type Shingle
Accessibility None
Porch Deck(s)
Attached Garage 2
Total Parking Spaces 5
Garage Y
Building
Story 2
Sewer Public Sewer
Water Public
Architectural Style Colonial
Level or Stories 2
Additional Building Above Grade, Below Grade
Structure Type 9'+ Ceilings
New Construction N
Schools
Elementary Schools Barclay
Middle Schools Brookside
High Schools Monroe Township H.S.
School District Monroe Township
Others
Senior Community No
Tax ID 12-00068 8-00015
Ownership Fee Simple
SqFt Source Assessor
Acceptable Financing Cash, Conventional
Listing Terms Cash, Conventional
Financing Cash,Conventional
Special Listing Condition Standard
Read Less Info
Want to know what your home might be worth? Contact us for a FREE valuation!

Our team is ready to help you sell your home for the highest possible price ASAP

Bought with NON MEMBER • Non Subscribing Office






