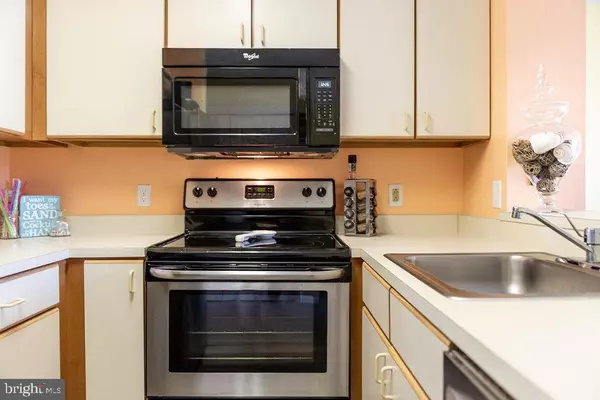$156,000
$162,500
4.0%For more information regarding the value of a property, please contact us for a free consultation.
1 Bed
1 Bath
592 SqFt
SOLD DATE : 09/06/2019
Key Details
Sold Price $156,000
Property Type Condo
Sub Type Condo/Co-op
Listing Status Sold
Purchase Type For Sale
Square Footage 592 sqft
Price per Sqft $263
Subdivision Hidden Harbor
MLS Listing ID MDWO104898
Sold Date 09/06/19
Style Unit/Flat
Bedrooms 1
Full Baths 1
Condo Fees $854/qua
HOA Y/N N
Abv Grd Liv Area 592
Originating Board BRIGHT
Year Built 1989
Annual Tax Amount $2,146
Tax Year 2018
Lot Dimensions 0.00 x 0.00
Property Description
This is a move in ready beautiful south facing condo, with a gorgeous canal view! All kitchen appliances have recently been replaced with stainless appliances. New carpeting and laminate flooring in the bathroom and kitchen. Great location close to the swimming pool, only 2 blocks to the beach, or walk right across the parking lot to Northside Park. You can enjoy the ponds, bay, sporting events, concerts, Christmas Festival of Lights and all that the park has to offer.
Location
State MD
County Worcester
Area Bayside Waterfront (84)
Zoning R-2
Direction North
Rooms
Main Level Bedrooms 1
Interior
Interior Features Carpet, Ceiling Fan(s), Flat, Other
Hot Water Electric
Heating Forced Air, Heat Pump - Electric BackUp
Cooling Central A/C
Flooring Carpet, Laminated
Equipment Built-In Microwave, Dishwasher, Disposal, Dryer - Electric, Energy Efficient Appliances, Exhaust Fan, Microwave, Oven/Range - Electric, Refrigerator, Washer, Water Heater
Furnishings Yes
Fireplace N
Window Features Insulated
Appliance Built-In Microwave, Dishwasher, Disposal, Dryer - Electric, Energy Efficient Appliances, Exhaust Fan, Microwave, Oven/Range - Electric, Refrigerator, Washer, Water Heater
Heat Source Electric
Laundry Washer In Unit, Dryer In Unit
Exterior
Utilities Available Cable TV Available, Phone Available
Amenities Available Common Grounds, Pier/Dock, Pool - Outdoor, Water/Lake Privileges
Water Access Y
View Canal
Roof Type Architectural Shingle
Accessibility None
Garage N
Building
Story 1
Unit Features Garden 1 - 4 Floors
Foundation Crawl Space
Sewer Public Sewer
Water Public
Architectural Style Unit/Flat
Level or Stories 1
Additional Building Above Grade, Below Grade
Structure Type Dry Wall,9'+ Ceilings
New Construction N
Schools
Elementary Schools Ocean City
Middle Schools Stephen Decatur
High Schools Stephen Decatur
School District Worcester County Public Schools
Others
HOA Fee Include Common Area Maintenance,Insurance,Lawn Maintenance,Management,Pool(s),Reserve Funds,Road Maintenance,Trash
Senior Community No
Tax ID 10-323398
Ownership Fee Simple
SqFt Source Estimated
Acceptable Financing Cash, Conventional, FHA
Listing Terms Cash, Conventional, FHA
Financing Cash,Conventional,FHA
Special Listing Condition Standard
Read Less Info
Want to know what your home might be worth? Contact us for a FREE valuation!

Our team is ready to help you sell your home for the highest possible price ASAP

Bought with Mitchell G. David • Coastal Life Realty Group LLC






