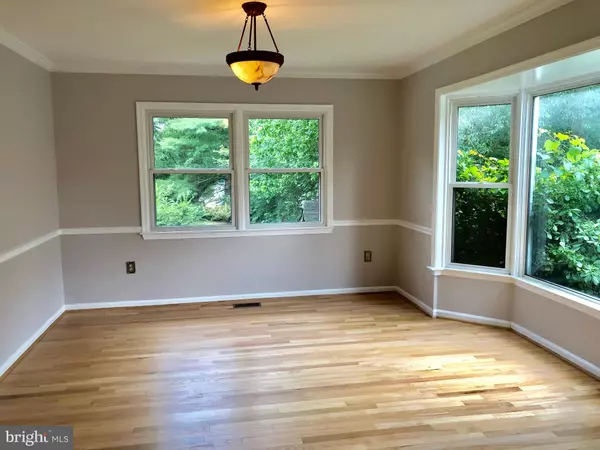$755,000
$755,000
For more information regarding the value of a property, please contact us for a free consultation.
4 Beds
4 Baths
2,336 SqFt
SOLD DATE : 09/09/2019
Key Details
Sold Price $755,000
Property Type Single Family Home
Sub Type Detached
Listing Status Sold
Purchase Type For Sale
Square Footage 2,336 sqft
Price per Sqft $323
Subdivision Stonebridge
MLS Listing ID MDMC662196
Sold Date 09/09/19
Style Colonial
Bedrooms 4
Full Baths 3
Half Baths 1
HOA Fees $66/mo
HOA Y/N Y
Abv Grd Liv Area 2,336
Originating Board BRIGHT
Year Built 1984
Annual Tax Amount $7,267
Tax Year 2019
Lot Size 10,672 Sqft
Acres 0.24
Property Description
Contract fell through. Opportunity knocks again!This inspired property offers a very pleasant home style and nestled on a very desirable neighborhood with a nice back yard w/deck & brick patio Just painted interior and exterior. Tons of updates & renovations, HWD 2nd fl. refinished HWD main lel. Above-grade fin walk-out basement with a full bathroom & dens. Master bdrm w/ cathedral and skylight, garden bathroom. Renovated all bathrooms. Renovated kitchen w/granite counter tops & ceramic back splash. Decent size family room w/ built in cabinets and 9 foot ceiling. This is a sun filled bright house w/ large windows. Energy efficient solar panels are installed and the new buyer needs to go with the current plan.
Location
State MD
County Montgomery
Zoning PD3
Rooms
Basement Other, Fully Finished, Walkout Level, Sump Pump
Interior
Interior Features Attic
Heating Central
Cooling Central A/C
Fireplaces Number 1
Fireplaces Type Mantel(s)
Equipment Disposal, Dishwasher, Dryer, Exhaust Fan, Oven - Single, Oven/Range - Gas, Refrigerator
Fireplace Y
Appliance Disposal, Dishwasher, Dryer, Exhaust Fan, Oven - Single, Oven/Range - Gas, Refrigerator
Heat Source Natural Gas
Exterior
Garage Garage - Front Entry
Garage Spaces 2.0
Amenities Available Baseball Field, Bike Trail, Club House, Common Grounds, Community Center, Jog/Walk Path, Party Room
Waterfront N
Water Access N
Accessibility Doors - Lever Handle(s)
Attached Garage 2
Total Parking Spaces 2
Garage Y
Building
Story 3+
Sewer Public Sewer
Water Public
Architectural Style Colonial
Level or Stories 3+
Additional Building Above Grade, Below Grade
New Construction N
Schools
Elementary Schools Stone Mill
Middle Schools Cabin John
High Schools Thomas S. Wootton
School District Montgomery County Public Schools
Others
Pets Allowed Y
Senior Community No
Tax ID 160602262830
Ownership Fee Simple
SqFt Source Estimated
Special Listing Condition Standard
Pets Description No Pet Restrictions
Read Less Info
Want to know what your home might be worth? Contact us for a FREE valuation!

Our team is ready to help you sell your home for the highest possible price ASAP

Bought with David A Moya • KW Metro Center






