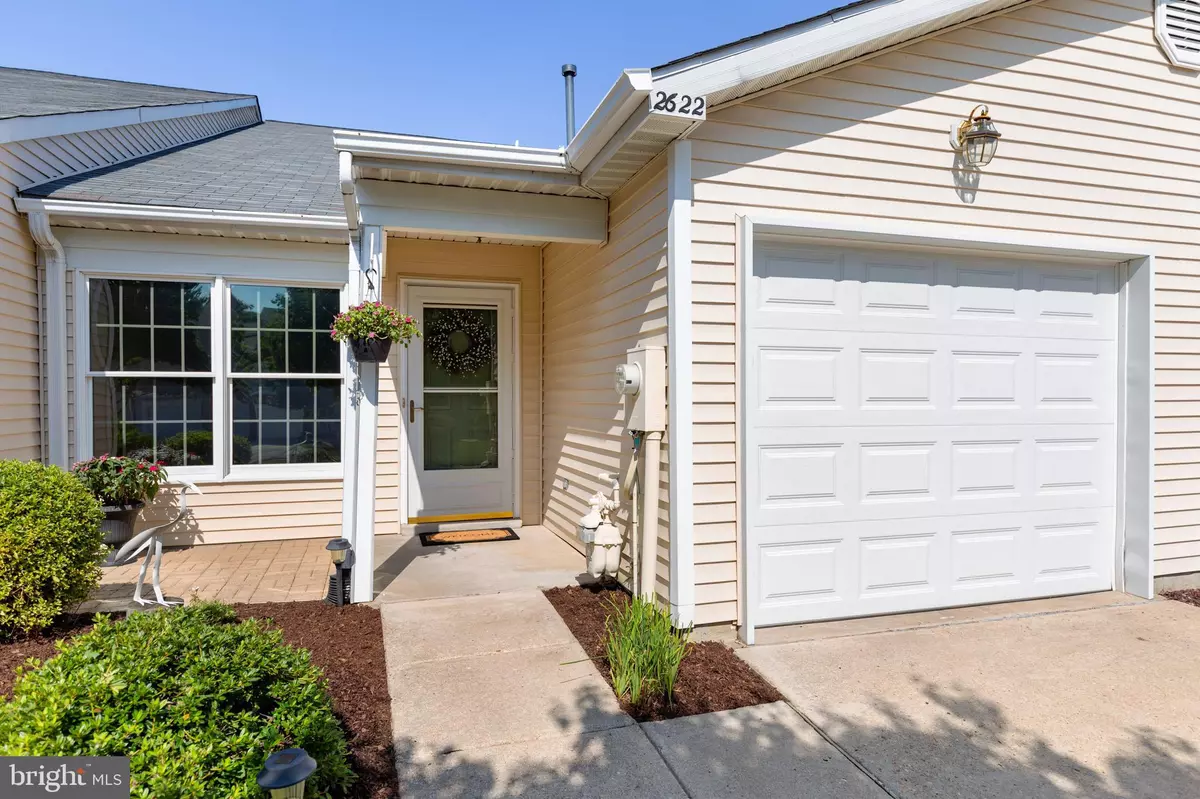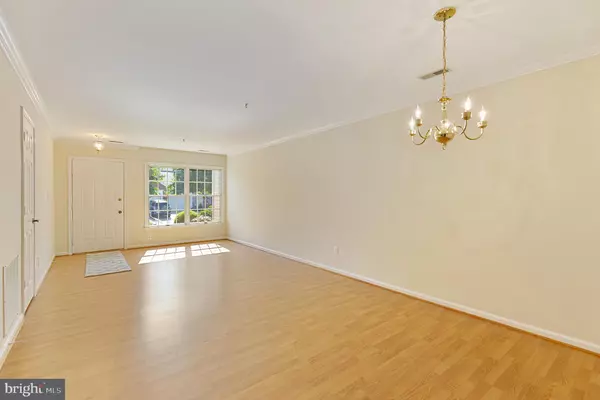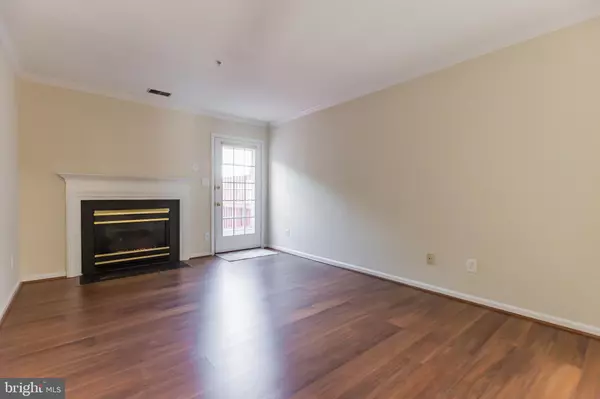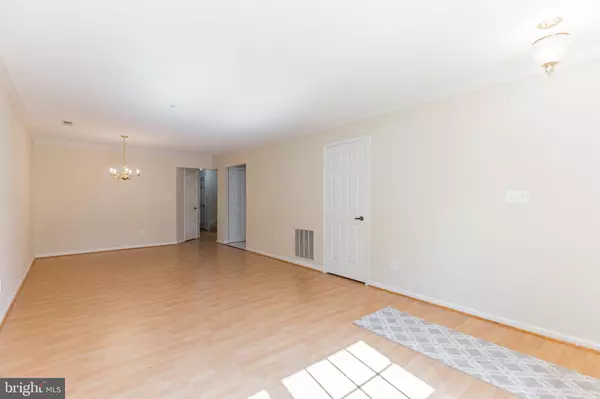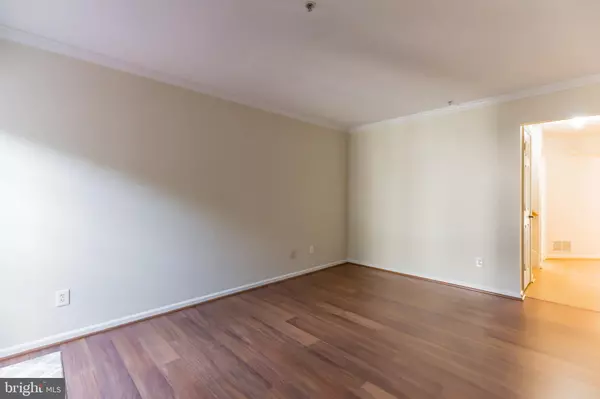$330,900
$329,900
0.3%For more information regarding the value of a property, please contact us for a free consultation.
2 Beds
3 Baths
1,906 SqFt
SOLD DATE : 09/09/2019
Key Details
Sold Price $330,900
Property Type Townhouse
Sub Type Interior Row/Townhouse
Listing Status Sold
Purchase Type For Sale
Square Footage 1,906 sqft
Price per Sqft $173
Subdivision Heritage Harbour
MLS Listing ID MDAA406246
Sold Date 09/09/19
Style Ranch/Rambler
Bedrooms 2
Full Baths 2
Half Baths 1
HOA Fees $136/mo
HOA Y/N Y
Abv Grd Liv Area 1,906
Originating Board BRIGHT
Year Built 1994
Annual Tax Amount $3,255
Tax Year 2018
Lot Size 2,040 Sqft
Acres 0.05
Property Description
Great opportunity in the centrally-located community of Heritage Harbour. This over 55 community has all the amenities you need. The spacious floor plan with 2 Bedrooms and 2.5 Bathrooms gives you the room to spread out, but not too much to maintain. Have your master en-suite on the first level, or opt to be upstairs with a master bedroom, loft area for office or sitting room off the master bedroom. Super large walk-in closet, and full bathroom. Downstairs layout boasts living room/dining room combo, eat-in kitchen, separate family room with gas fireplace that leads to the back deck. Enjoy sitting on the deck under the awning. One car garage leads into mud room/laundry room off kitchen. Brand new carpet and neutral colors are ready for your personal touches. All purchasers pay one-time recreational fee of $2055 to Heritage Harbour at time of settlement. Polybutylene plumbing pipes present at the property. One year home warranty included with this property.
Location
State MD
County Anne Arundel
Zoning R2
Rooms
Other Rooms Loft
Main Level Bedrooms 1
Interior
Interior Features Ceiling Fan(s), Chair Railings, Combination Dining/Living, Crown Moldings, Dining Area, Entry Level Bedroom, Floor Plan - Open, Kitchen - Eat-In, Walk-in Closet(s), Wood Floors
Hot Water Natural Gas
Heating Forced Air
Cooling Central A/C
Flooring Carpet, Laminated
Fireplaces Number 1
Fireplaces Type Gas/Propane
Equipment Built-In Microwave, Dishwasher, Oven/Range - Electric, Refrigerator, Stainless Steel Appliances, Washer, Dryer
Fireplace Y
Window Features Double Pane,Insulated,Screens
Appliance Built-In Microwave, Dishwasher, Oven/Range - Electric, Refrigerator, Stainless Steel Appliances, Washer, Dryer
Heat Source Natural Gas
Laundry Main Floor
Exterior
Exterior Feature Deck(s)
Parking Features Garage - Front Entry, Garage Door Opener
Garage Spaces 1.0
Utilities Available Cable TV Available, Natural Gas Available, DSL Available, Electric Available, Phone Available
Amenities Available Billiard Room, Club House, Common Grounds, Community Center, Exercise Room, Golf Course Membership Available, Picnic Area, Pool - Indoor, Pool - Outdoor, Retirement Community, Tennis Courts, Transportation Service, Fitness Center, Jog/Walk Path, Meeting Room, Swimming Pool
Water Access N
Accessibility None
Porch Deck(s)
Attached Garage 1
Total Parking Spaces 1
Garage Y
Building
Story 2
Sewer Public Sewer
Water Public
Architectural Style Ranch/Rambler
Level or Stories 2
Additional Building Above Grade, Below Grade
New Construction N
Schools
School District Anne Arundel County Public Schools
Others
HOA Fee Include Management,Reserve Funds
Senior Community Yes
Age Restriction 55
Tax ID 020289290053384
Ownership Fee Simple
SqFt Source Assessor
Special Listing Condition Standard
Read Less Info
Want to know what your home might be worth? Contact us for a FREE valuation!

Our team is ready to help you sell your home for the highest possible price ASAP

Bought with Virginia A Henry • Academy Realty Inc.

