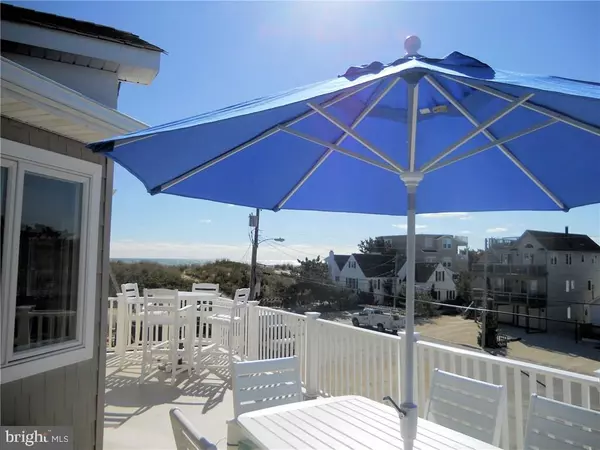$1,477,500
$1,550,000
4.7%For more information regarding the value of a property, please contact us for a free consultation.
4 Beds
4 Baths
2,486 SqFt
SOLD DATE : 03/15/2018
Key Details
Sold Price $1,477,500
Property Type Single Family Home
Sub Type Detached
Listing Status Sold
Purchase Type For Sale
Square Footage 2,486 sqft
Price per Sqft $594
Subdivision Surf City
MLS Listing ID NJOC161882
Sold Date 03/15/18
Style Contemporary,Reverse
Bedrooms 4
Full Baths 3
Half Baths 1
HOA Y/N N
Abv Grd Liv Area 2,486
Originating Board JSMLS
Year Built 2005
Annual Tax Amount $11,331
Tax Year 2016
Lot Dimensions 50x100
Property Description
This beautiful, maintenance free 4 bedroom, 3 bath home is 4th from the beach, comes tastefully decorated and fully furnished! Fantastic ocean views! First floor has Jr. master, plus 2 large bedrooms with another full bath in the hallway, as well as a family room, wet bar and sliders to a deck. Up the stairs with a custom railing is the beautiful kitchen with antiqued white wood cabinets, granite countertops and marble backsplash, an Island with breakfast bar and wine fridge. Kitchen & dining are open to the inviting family room with gas fireplace, windows looking out on the ocean and large deck for outdoor dining and grilling. Master bedroom with private balcony and huge tiled shower with 2 shower heads and granite, double sink vanity. Home has beautiful maintenance free landscaping with underground sprinkler system, outdoor lighting, paver driveway, and walkway that leads to fenced yard. The large oversized 2 car garage supplies ample parking and storage for all your gear.
Location
State NJ
County Ocean
Area Surf City Boro (21532)
Zoning RES
Interior
Interior Features Entry Level Bedroom, Window Treatments, Breakfast Area, Ceiling Fan(s), Kitchen - Island, Floor Plan - Open, Recessed Lighting, Wet/Dry Bar, Primary Bath(s), Stall Shower, Walk-in Closet(s)
Hot Water Natural Gas
Heating Forced Air, Zoned
Cooling Central A/C, Zoned
Flooring Ceramic Tile, Fully Carpeted
Fireplaces Number 1
Fireplaces Type Gas/Propane
Equipment Dishwasher, Disposal, Dryer, Oven/Range - Electric, Built-In Microwave, Refrigerator, Oven - Self Cleaning, Stove, Washer
Furnishings Partially
Fireplace Y
Window Features Casement,Screens,Insulated
Appliance Dishwasher, Disposal, Dryer, Oven/Range - Electric, Built-In Microwave, Refrigerator, Oven - Self Cleaning, Stove, Washer
Heat Source Natural Gas
Exterior
Exterior Feature Deck(s), Patio(s)
Parking Features Garage Door Opener, Oversized
Garage Spaces 2.0
Fence Partially
Water Access N
View Water, Ocean
Roof Type Shingle
Accessibility None
Porch Deck(s), Patio(s)
Attached Garage 2
Total Parking Spaces 2
Garage Y
Building
Lot Description Level
Story 2
Foundation Flood Vent, Pilings
Sewer Public Sewer
Water Public
Architectural Style Contemporary, Reverse
Level or Stories 2
Additional Building Above Grade
Structure Type 2 Story Ceilings
New Construction N
Schools
Middle Schools Southern Regional M.S.
High Schools Southern Regional H.S.
School District Southern Regional Schools
Others
Senior Community No
Tax ID 32-00021-0000-00009
Ownership Fee Simple
Acceptable Financing Conventional
Listing Terms Conventional
Financing Conventional
Special Listing Condition Standard
Read Less Info
Want to know what your home might be worth? Contact us for a FREE valuation!

Our team is ready to help you sell your home for the highest possible price ASAP

Bought with Gina Laird • RE/MAX at Barnegat Bay - Ship Bottom






