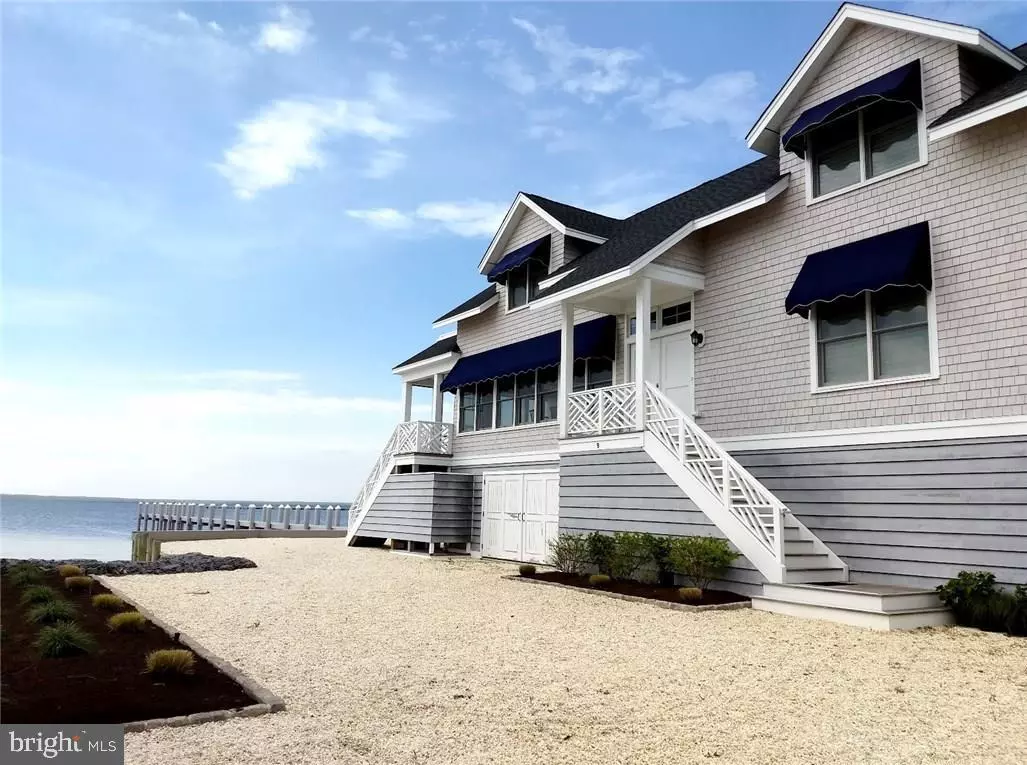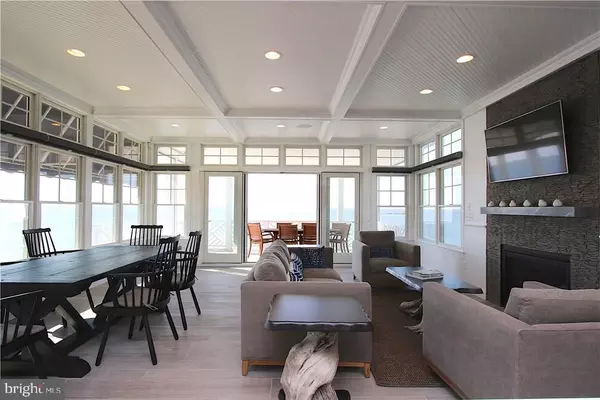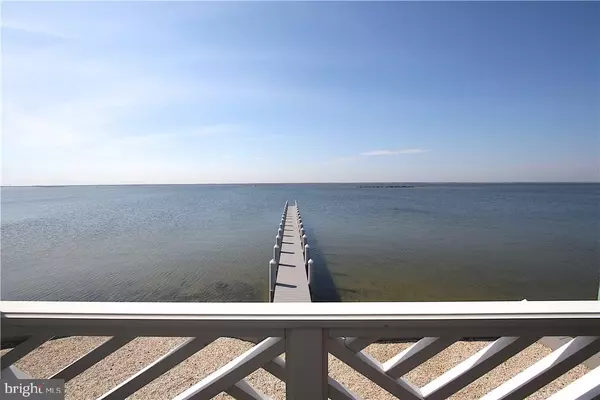$2,250,000
$2,645,000
14.9%For more information regarding the value of a property, please contact us for a free consultation.
4 Beds
4 Baths
2,515 SqFt
SOLD DATE : 08/08/2019
Key Details
Sold Price $2,250,000
Property Type Single Family Home
Sub Type Detached
Listing Status Sold
Purchase Type For Sale
Square Footage 2,515 sqft
Price per Sqft $894
Subdivision Harvey Cedars
MLS Listing ID NJOC138874
Sold Date 08/08/19
Style Contemporary
Bedrooms 4
Full Baths 3
Half Baths 1
HOA Y/N N
Abv Grd Liv Area 2,515
Originating Board JSMLS
Year Built 2017
Annual Tax Amount $13,788
Tax Year 2018
Lot Dimensions 50x123
Property Description
DREAMSCAPE captures the casual lifestyle of living on the bay. A 131' dock & Riparian Grant for future expansion is a boater's dream. Panoramic bay views are captured the moment you step through the door. The entry level great room features driftwood-look tile planks & white wainscoting on white walls. A gas fireplace with grey stone surround is viewed from the living room, dining area & exquisite Francie Milano kitchen. Entertaining spills onto the bayfront covered porch with electronic screening that drops into place for sun shading & privacy. Four bedrooms include a junior master, 2 more family bedrooms sharing a large hall bath plus the bayfront master suite with vaulted ceilings, private sundeck, second gas fireplace, sitting room & sumptuous bathroom. Being sold with Restoration Hardware furnishings & appointments so it's ready for the family, pets & guests to enjoy this summer. Head east to the beach, walk to Sunset Park or spend the day on the bay. Just kick back and relax.
Location
State NJ
County Ocean
Area Harvey Cedars Boro (21510)
Zoning AE
Interior
Interior Features Entry Level Bedroom, Window Treatments, Ceiling Fan(s), Crown Moldings, Floor Plan - Open, Pantry, Recessed Lighting, Other, Primary Bath(s), Soaking Tub, Stall Shower, Walk-in Closet(s)
Hot Water Tankless
Heating Forced Air, Zoned
Cooling Central A/C, Zoned
Flooring Tile/Brick
Fireplaces Number 2
Fireplaces Type Gas/Propane, Stone
Equipment Dishwasher, Disposal, Dryer, Oven/Range - Gas, Built-In Microwave, Refrigerator, Oven - Self Cleaning, Stove, Washer, Water Heater - Tankless
Furnishings Yes
Fireplace Y
Window Features Double Hung,Screens,Insulated
Appliance Dishwasher, Disposal, Dryer, Oven/Range - Gas, Built-In Microwave, Refrigerator, Oven - Self Cleaning, Stove, Washer, Water Heater - Tankless
Heat Source Natural Gas
Exterior
Exterior Feature Deck(s), Porch(es), Screened
Garage Oversized
Garage Spaces 4.0
Waterfront Y
Waterfront Description Riparian Grant
Water Access Y
View Bay
Roof Type Shingle
Accessibility None
Porch Deck(s), Porch(es), Screened
Attached Garage 4
Total Parking Spaces 4
Garage Y
Building
Lot Description Bulkheaded
Building Description 2 Story Ceilings, Security System
Story 2
Foundation Flood Vent, Pilings, Slab
Sewer Public Sewer
Water Public
Architectural Style Contemporary
Level or Stories 2
Additional Building Above Grade
Structure Type 2 Story Ceilings
New Construction N
Schools
School District Southern Regional Schools
Others
Senior Community No
Tax ID 10-00007-0000-00001
Ownership Fee Simple
Security Features Security System
Acceptable Financing Conventional
Listing Terms Conventional
Financing Conventional
Special Listing Condition Probate Listing
Read Less Info
Want to know what your home might be worth? Contact us for a FREE valuation!

Our team is ready to help you sell your home for the highest possible price ASAP

Bought with Nancy Spark • HCH Real Estate






