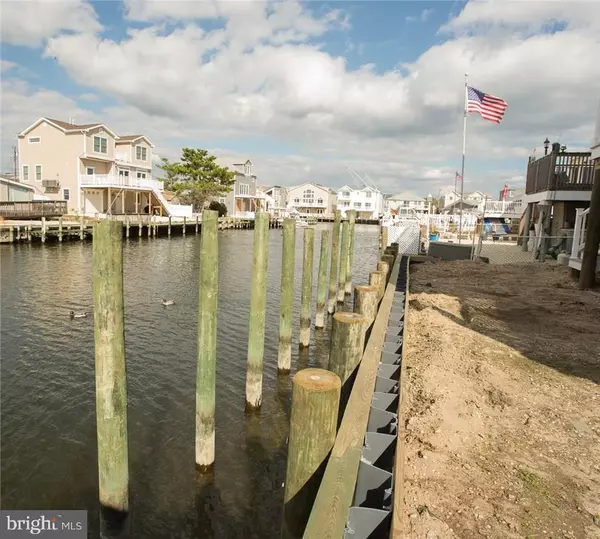$675,000
$689,500
2.1%For more information regarding the value of a property, please contact us for a free consultation.
4 Beds
4 Baths
2,400 SqFt
SOLD DATE : 05/05/2017
Key Details
Sold Price $675,000
Property Type Single Family Home
Sub Type Detached
Listing Status Sold
Purchase Type For Sale
Square Footage 2,400 sqft
Price per Sqft $281
Subdivision Village Harbour - East Point
MLS Listing ID NJOC183212
Sold Date 05/05/17
Style Contemporary
Bedrooms 4
Full Baths 3
Half Baths 1
HOA Y/N N
Abv Grd Liv Area 2,400
Originating Board JSMLS
Annual Tax Amount $4,006
Tax Year 2015
Lot Dimensions 50x80
Property Description
NEW CONSTRUCTION to be ready in a few weeks. w/50 FT OF BRAND NEW VINYL BULKHEAD and VINYL DOCK-DEEP LAGOON 5-MINS to BAY. Home Boasts: 4 Large Bedrooms, (2 Master Suites-1 on each floor) 3.5 FULL Baths 2 VINYL WATERFRONT (FULL HOUSE LENGTH) DECKS. This Luxurious home is Raised Above FEMA Regulations. The Home Features Beautiful Red Oak Hardwood Floors (3/4 x 3.25) throughout, 2-Zone Central A/C, 2-Zone Economical Gas Heat, Tankless HWH, Cozy Gas Fireplace w/marble surround in Great Room/Living Room. 1ST FLOOR: Features 9 ft Ceilings, Great Room w/Slider Out to an Incredible 1st Floor Maint-Free Vinyl Deck. Huge Gourmet Kitchen Boasts Hardwood Floors, Upgrade level 3 Granite Counters, Backsplash, Upgrade 42" Wood Soft Close Drawers-Cabinets, Upgrade Stainless Steel Appliances, 2 Tier Large Granite Center Island w/Pendant Lighting, Wine Cooler, Pantry. First of two Master Bedroom Suites Features Hardwood Floors, Large Closet, Full Bath,w/Granite Top Vanity, tile surround shower stall, ceramic tile floors. 2ND FLOOR: Features 3 Large Bedrooms, 2 w/ Direct Access to 2nd Floor Maintenance Free Sun Deck with Beautiful Relaxing Water Views. Huge Master Bedroom Suite w/Tray Ceiling, Direct Entry to the 2nd Floor Deck, Large Walk-In Closet and Master Bath with Double Sink, Granite Vanity, Tile Surround Walk in Shower. Laundry on 2nd Floor for your Convenience. EXTERIOR: Cedar Impression Vinyl Siding Front, Maintenance Free Front Porch, Vinyl Railings, Lifetime Guarantee Timberline Roof, 2 Water Front Decks with Vinyl Railing. First Floor Deck is Maintenance Free Vinyl. Full Stoned Yard. Huge 2 Car Garage with Plenty of Room for all Your Water Toys. Double Exit Door in Rear for Easy Access. Includes a Home Warranty. Builder is Well Known and Very Respected in His Field. Just Minutes to Long Beach Island, A.C., Boating, Fishing, Golfing, and Much More. Check supplement page for list of INCLUDED upgrades
Location
State NJ
County Ocean
Area Stafford Twp (21531)
Zoning RESIDENTIA
Rooms
Other Rooms Primary Bedroom, Kitchen, Great Room, Laundry, Additional Bedroom
Interior
Interior Features Attic, Entry Level Bedroom, Ceiling Fan(s), Kitchen - Island, Floor Plan - Open, Pantry, Recessed Lighting, Primary Bath(s), Stall Shower, Walk-in Closet(s)
Hot Water Natural Gas
Heating Forced Air, Zoned
Cooling Central A/C, Zoned
Flooring Ceramic Tile, Fully Carpeted
Fireplaces Number 1
Fireplaces Type Gas/Propane
Equipment Dishwasher, Oven/Range - Gas, Built-In Microwave, Refrigerator, Oven - Self Cleaning, Stove
Furnishings No
Fireplace Y
Window Features Insulated
Appliance Dishwasher, Oven/Range - Gas, Built-In Microwave, Refrigerator, Oven - Self Cleaning, Stove
Heat Source Natural Gas
Exterior
Exterior Feature Deck(s), Patio(s), Porch(es)
Garage Garage Door Opener, Oversized
Garage Spaces 2.0
Waterfront Y
Water Access Y
View Canal
Roof Type Tile
Accessibility None
Porch Deck(s), Patio(s), Porch(es)
Attached Garage 2
Total Parking Spaces 2
Garage Y
Building
Lot Description Bulkheaded
Story 3+
Foundation Pilings
Sewer Public Sewer
Water Public
Architectural Style Contemporary
Level or Stories 3+
Additional Building Above Grade
Structure Type 2 Story Ceilings
New Construction Y
Schools
School District Southern Regional Schools
Others
Senior Community No
Tax ID 31-00147-38-00250
Ownership Fee Simple
Special Listing Condition Standard
Read Less Info
Want to know what your home might be worth? Contact us for a FREE valuation!

Our team is ready to help you sell your home for the highest possible price ASAP

Bought with Marion A Romano • The Van Dyk Group - Manahawkin






