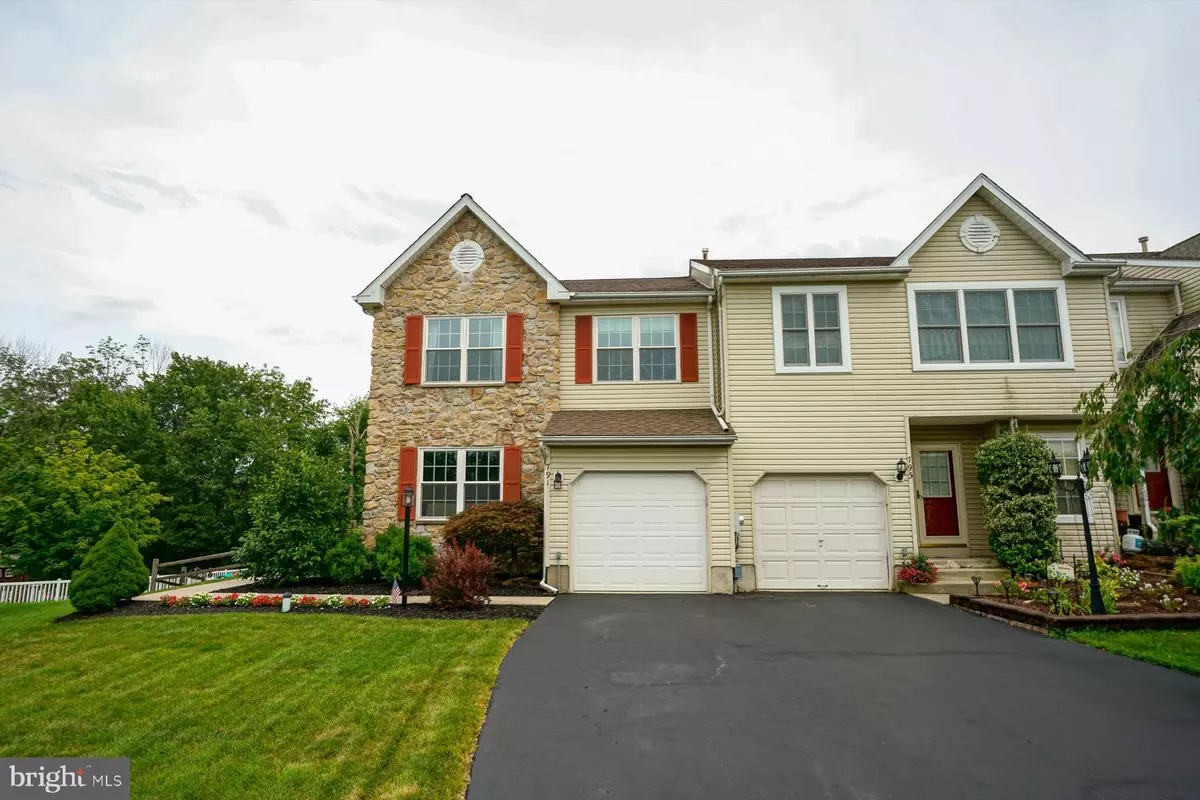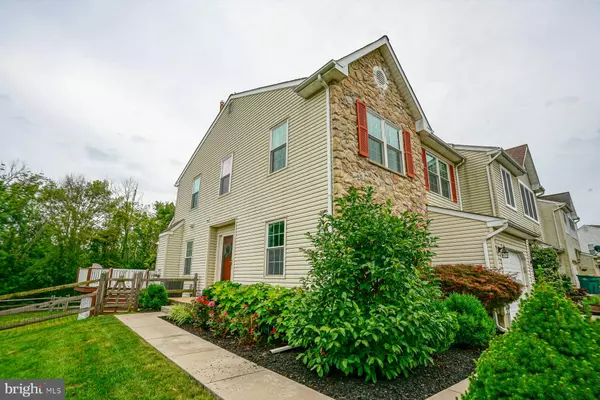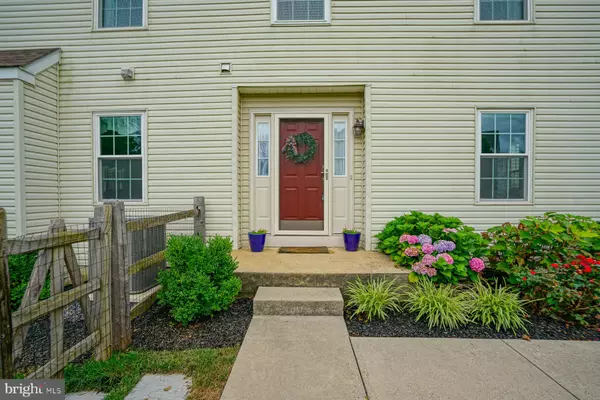$287,000
$284,900
0.7%For more information regarding the value of a property, please contact us for a free consultation.
3 Beds
3 Baths
1,676 SqFt
SOLD DATE : 09/20/2019
Key Details
Sold Price $287,000
Property Type Single Family Home
Sub Type Twin/Semi-Detached
Listing Status Sold
Purchase Type For Sale
Square Footage 1,676 sqft
Price per Sqft $171
Subdivision Forrest View
MLS Listing ID PAMC619722
Sold Date 09/20/19
Style Traditional
Bedrooms 3
Full Baths 2
Half Baths 1
HOA Y/N N
Abv Grd Liv Area 1,676
Originating Board BRIGHT
Year Built 1997
Annual Tax Amount $4,357
Tax Year 2020
Lot Size 7,652 Sqft
Acres 0.18
Lot Dimensions 30.00 x 0.00
Property Description
Some homes are simply better than new! 791 Evergreen Cir, located in popular Forrest View, is just such a home. An end unit with one of the most private and expansive yards in the development and a huge no maintenance deck, your next home boasts features simply not found in comparable housing. With a truly open floor plan, highlighted by Mahogany floors throughout the first floor, a warm and inviting gas fireplace and more, every room is a joy. NEW ROOF and HVAC in 2017 add a level of comfort and peace of mind. AVERAGE gas over the last 12 months was $63.66/ MONTH, while electric average was $119.31/month! Every inch of this fine home is in pristine condition and ready for you to begin the adventure. Call today
Location
State PA
County Montgomery
Area Franconia Twp (10634)
Zoning R130
Rooms
Other Rooms Living Room, Dining Room, Primary Bedroom, Bedroom 2, Bedroom 3, Kitchen, Family Room, Full Bath, Half Bath
Basement Full, Poured Concrete
Interior
Interior Features Floor Plan - Open, Walk-in Closet(s), Wood Floors
Heating Forced Air
Cooling Central A/C
Fireplaces Number 1
Fireplaces Type Gas/Propane
Equipment Cooktop, Dishwasher, Disposal, Dryer - Gas, Microwave, Oven/Range - Gas, Refrigerator, Washer, Dryer
Fireplace Y
Appliance Cooktop, Dishwasher, Disposal, Dryer - Gas, Microwave, Oven/Range - Gas, Refrigerator, Washer, Dryer
Heat Source Natural Gas
Exterior
Garage Garage - Front Entry, Built In, Garage Door Opener
Garage Spaces 3.0
Amenities Available None
Waterfront N
Water Access N
Roof Type Architectural Shingle
Accessibility None
Attached Garage 1
Total Parking Spaces 3
Garage Y
Building
Lot Description Partly Wooded, Premium, Rear Yard
Story 2
Sewer Public Sewer
Water Public
Architectural Style Traditional
Level or Stories 2
Additional Building Above Grade, Below Grade
New Construction N
Schools
School District Souderton Area
Others
Pets Allowed Y
HOA Fee Include Common Area Maintenance
Senior Community No
Tax ID 34-00-01602-551
Ownership Fee Simple
SqFt Source Assessor
Acceptable Financing Cash, Conventional, FHA, VA, USDA
Listing Terms Cash, Conventional, FHA, VA, USDA
Financing Cash,Conventional,FHA,VA,USDA
Special Listing Condition Standard
Pets Description No Pet Restrictions
Read Less Info
Want to know what your home might be worth? Contact us for a FREE valuation!

Our team is ready to help you sell your home for the highest possible price ASAP

Bought with Dean C Mazzotta • Gwynedd Realty Group






