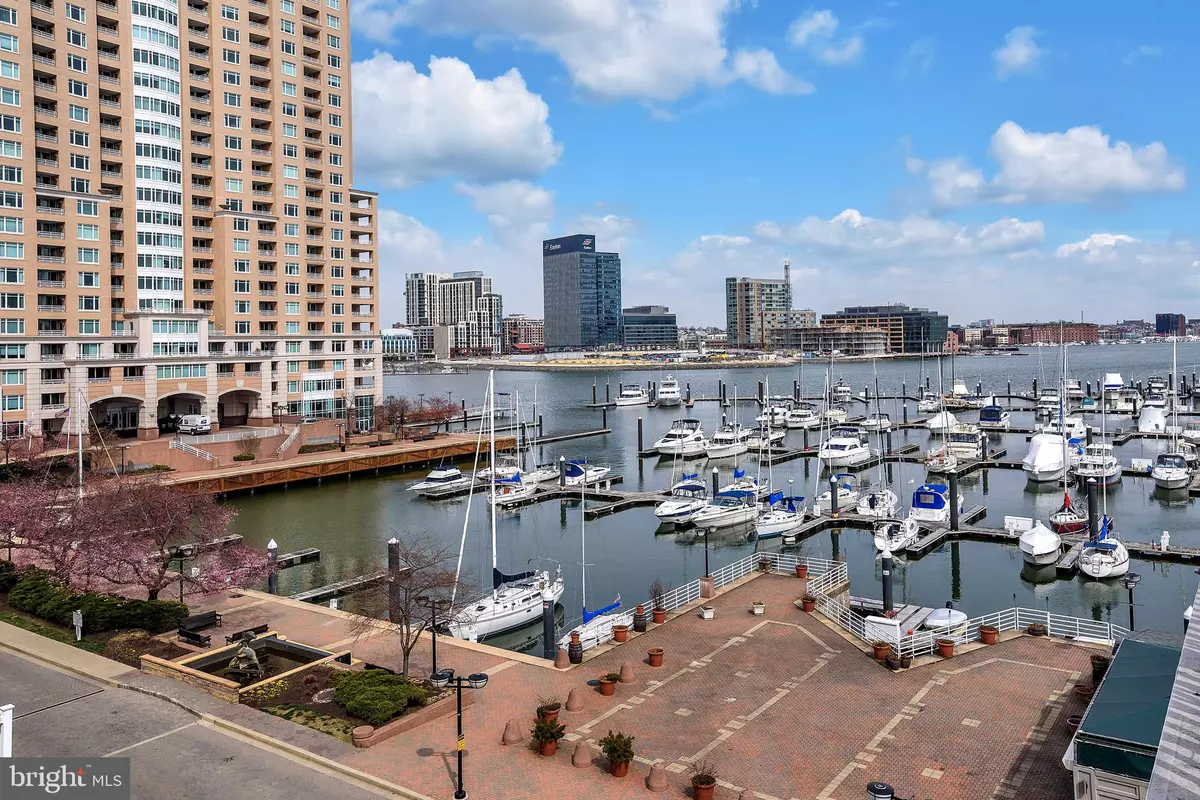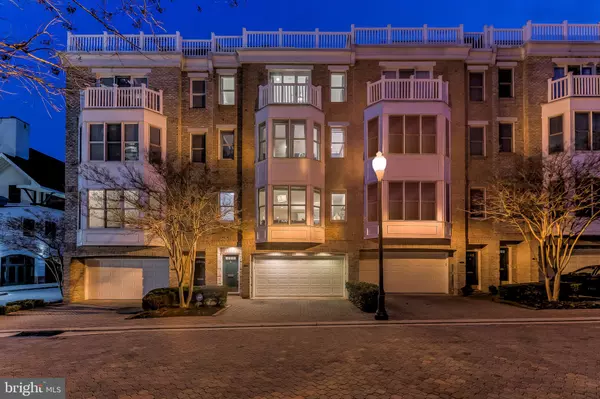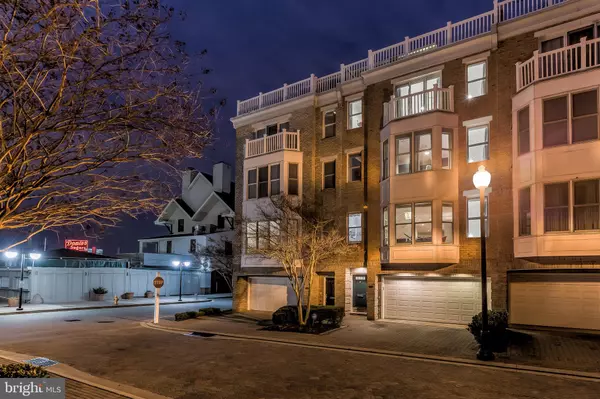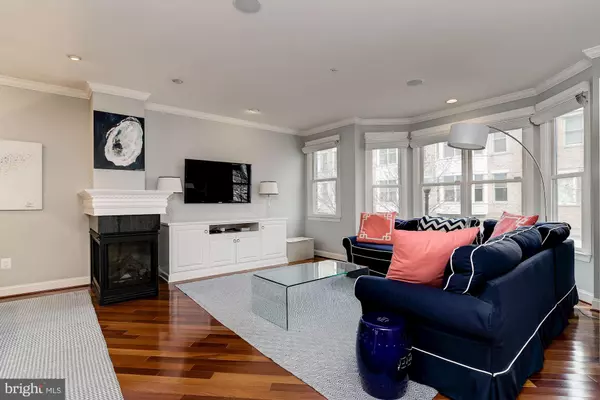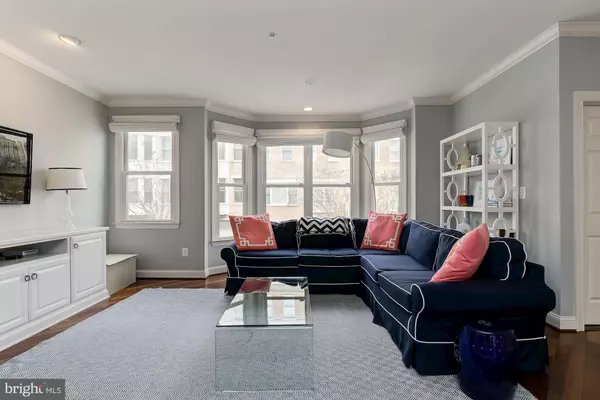$810,000
$839,888
3.6%For more information regarding the value of a property, please contact us for a free consultation.
4 Beds
4 Baths
3,840 SqFt
SOLD DATE : 09/20/2019
Key Details
Sold Price $810,000
Property Type Townhouse
Sub Type Interior Row/Townhouse
Listing Status Sold
Purchase Type For Sale
Square Footage 3,840 sqft
Price per Sqft $210
Subdivision The Towers
MLS Listing ID MDBA441200
Sold Date 09/20/19
Style Contemporary
Bedrooms 4
Full Baths 3
Half Baths 1
HOA Fees $198/mo
HOA Y/N Y
Abv Grd Liv Area 3,840
Originating Board BRIGHT
Year Built 2004
Annual Tax Amount $16,024
Tax Year 2019
Lot Size 1,786 Sqft
Acres 0.04
Property Description
**RENOVATIONS THROUGHOUT THE HOME INCLUDE THE INSTALLATION OF ALL NEW APPLIANCES, TWO DUAL ZONE HVAC SYSTEMS AND A ROOFTOP MITSUBISHI DUCTLESS SPLIT SYSTEM IN 2010** Exquisite finishes throughout including a five level elevator, hardwood flooring, built-in cabinetry and plenty of closet space including multiple walk-in closets (one which can be used as an office or nursery). The white chef's kitchen includes a built-in refrigerator, gas cooktop, stainless steel self-cleaning wall oven, built-in microwave and dishwasher, granite countertops, breakfast bar and table space. Envision your new lifestyle at 1203 Harbor Island Walk. Offering a premium central location with privacy and exceptional waterfront views this home has it all. This pristine condition four bedroom, three and one half bathroom residence features an impressive contemporary floor plan with over 3,800 square feet of luxury living with spectacular direct waterfront views from both the front and rear of the property on all five spacious levels. The front & rear balconies and extra large rooftop terrace with wet bar feature panoramic water & city skyline views with ample space for outdoor entertaining. Further showcasing this premium location is a direct facing view of the interior community pond from the rear the property and a large patio area perfect for gardening. Parking for four vehicles is provided for within the attached two car garage and two car parking pad. Community amenities include 24/7 security, outdoor pool, private fitness center and multiple restaurants. A conveniently located water taxi can take you to explore any neighborhood in the city. With countless shopping, dining and entertaining options just minutes away from this centrally located Inner Harbor property you can enjoy a lifestyle offered nowhere else in Baltimore.
Location
State MD
County Baltimore City
Zoning C-2*
Direction North
Rooms
Other Rooms Living Room, Dining Room, Primary Bedroom, Sitting Room, Bedroom 2, Bedroom 3, Bedroom 4, Kitchen, Breakfast Room, Office, Bathroom 2, Bathroom 3, Primary Bathroom, Half Bath
Main Level Bedrooms 1
Interior
Interior Features Kitchen - Gourmet, Kitchen - Eat-In, Kitchen - Island, Breakfast Area, Dining Area, Primary Bath(s), Entry Level Bedroom, Upgraded Countertops, Window Treatments, Wet/Dry Bar, Wood Floors, Floor Plan - Traditional, Butlers Pantry, Ceiling Fan(s), Crown Moldings, Kitchen - Table Space, Primary Bedroom - Bay Front, Pantry, Recessed Lighting, Skylight(s), Sprinkler System, Walk-in Closet(s), WhirlPool/HotTub, Elevator, Built-Ins, Carpet, Wainscotting
Hot Water Natural Gas
Heating Central, Zoned, Other
Cooling Central A/C, Zoned, Other
Fireplaces Number 1
Fireplaces Type Gas/Propane
Equipment Cooktop, Dishwasher, Disposal, Exhaust Fan, Oven - Wall, Oven - Self Cleaning, Refrigerator, Icemaker, Built-In Microwave, Built-In Range, Extra Refrigerator/Freezer, Oven/Range - Gas, Stainless Steel Appliances, Washer, Dryer, Water Heater, Microwave, Range Hood
Fireplace Y
Window Features Bay/Bow,Screens
Appliance Cooktop, Dishwasher, Disposal, Exhaust Fan, Oven - Wall, Oven - Self Cleaning, Refrigerator, Icemaker, Built-In Microwave, Built-In Range, Extra Refrigerator/Freezer, Oven/Range - Gas, Stainless Steel Appliances, Washer, Dryer, Water Heater, Microwave, Range Hood
Heat Source Natural Gas
Exterior
Parking Features Garage - Front Entry, Garage Door Opener
Garage Spaces 4.0
Utilities Available Cable TV Available, Under Ground
Amenities Available Pool - Outdoor, Fitness Center, Common Grounds
Water Access Y
View Water, River, Pond, Marina, City
Accessibility Elevator, Doors - Lever Handle(s)
Attached Garage 2
Total Parking Spaces 4
Garage Y
Building
Story 3+
Foundation Concrete Perimeter
Sewer Public Sewer
Water Public
Architectural Style Contemporary
Level or Stories 3+
Additional Building Above Grade, Below Grade
Structure Type 9'+ Ceilings
New Construction N
Schools
Elementary Schools Call School Board
Middle Schools Call School Board
High Schools Call School Board
School District Baltimore City Public Schools
Others
HOA Fee Include Insurance,Water,Sewer,Common Area Maintenance,Snow Removal,Trash,Management,Pool(s),Health Club,Sauna,Road Maintenance
Senior Community No
Tax ID 0324131922 369
Ownership Fee Simple
SqFt Source Assessor
Security Features Security System,Smoke Detector,Sprinkler System - Indoor,24 hour security
Special Listing Condition Standard
Read Less Info
Want to know what your home might be worth? Contact us for a FREE valuation!

Our team is ready to help you sell your home for the highest possible price ASAP

Bought with Brian Zack • Garceau Realty

