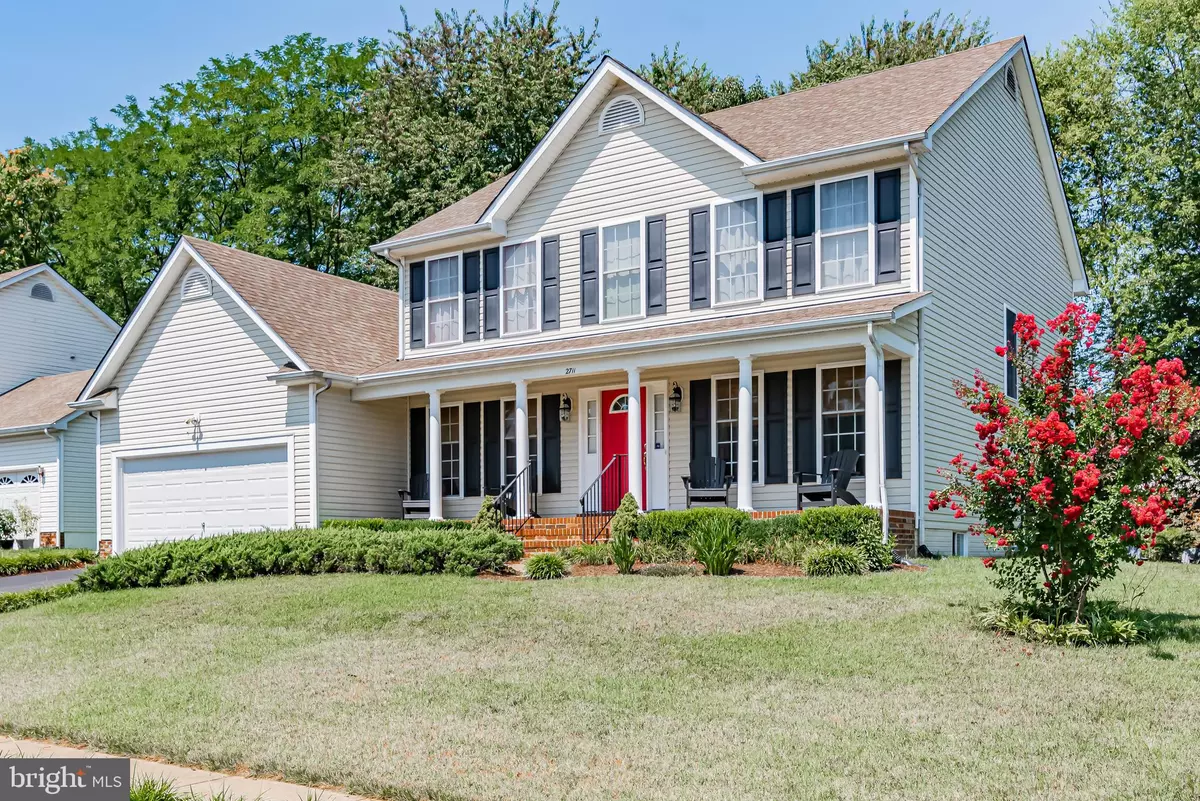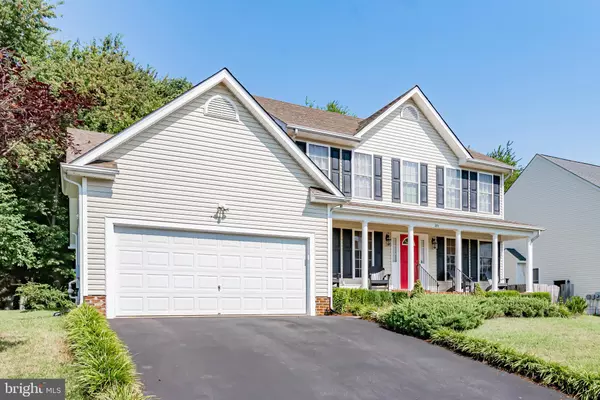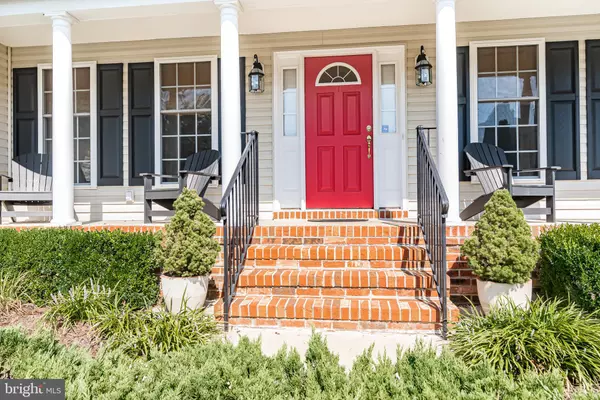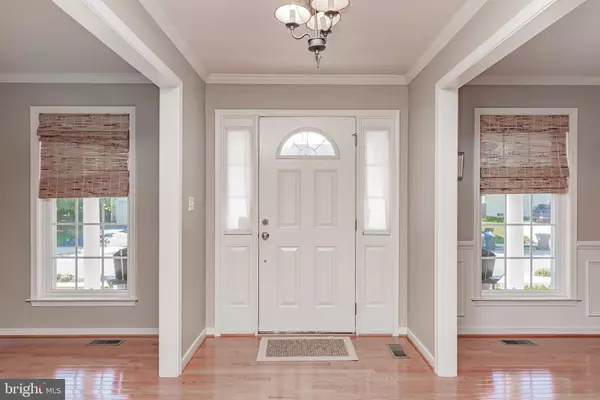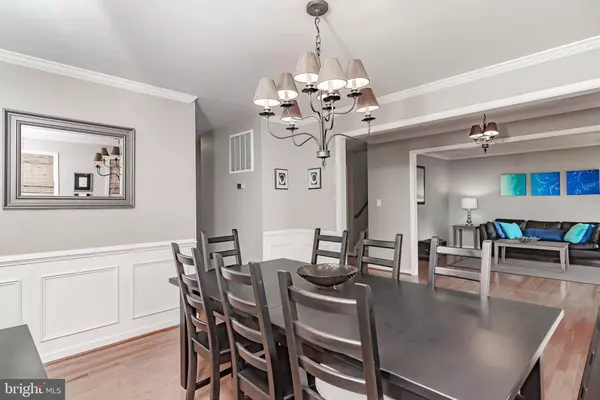$365,000
$369,900
1.3%For more information regarding the value of a property, please contact us for a free consultation.
4 Beds
3 Baths
2,514 SqFt
SOLD DATE : 09/23/2019
Key Details
Sold Price $365,000
Property Type Single Family Home
Sub Type Detached
Listing Status Sold
Purchase Type For Sale
Square Footage 2,514 sqft
Price per Sqft $145
Subdivision River Club
MLS Listing ID VASP214854
Sold Date 09/23/19
Style Colonial,Contemporary
Bedrooms 4
Full Baths 2
Half Baths 1
HOA Fees $33/ann
HOA Y/N Y
Abv Grd Liv Area 2,514
Originating Board BRIGHT
Year Built 2004
Annual Tax Amount $2,558
Tax Year 2018
Lot Size 8,000 Sqft
Acres 0.18
Lot Dimensions 80'w x 100' d
Property Description
The BEST-PRICED home in this lovely, desirable neighborhood! Beautifully maintained w/ gleaming main level hardwood flooring, updated kitchen w/ quartz counters, backsplash, SS appliances, newer fixtures, dual heating/air conditioning for comfort & savings, an underground sprinkler system to maintain the easy-care, mature landscaping, & a radon mitigation system to keep your family safe. Main Floor Master suite! High ceilings & nice finishes in an open floor plan; 2 finished levels w/ 3 BRs up & a FULL, partially framed basement w/ rough-in plumbing - gives oodles of storage space and makes a GREAT play area for inclement weather, or finish it out to complete your DREAM HOME! Enjoy quiet evenings out back on your stamped concrete patio, & fence if you prefer more privacy. Near TWO VRE stations (downtown FXBG w/ Amtrak service, & Spotsy VRE). Just minutes from historic downtown FXBG, F'burg Country Club, schools, shopping, I-95 AND easy outings for nearby fresh produce, farm tours, festivals, events! WHAT ARE YOU WAITING FOR?! Move-in ready - TRULY!
Location
State VA
County Spotsylvania
Zoning R2
Rooms
Other Rooms Living Room, Dining Room, Primary Bedroom, Bedroom 2, Kitchen, Basement, Foyer, Bedroom 1, 2nd Stry Fam Ovrlk, Great Room, Laundry, Storage Room, Utility Room, Bathroom 3, Primary Bathroom
Basement Connecting Stairway, Daylight, Partial, Heated, Improved, Interior Access, Outside Entrance, Poured Concrete, Rough Bath Plumb, Sump Pump, Unfinished, Walkout Stairs, Windows
Main Level Bedrooms 1
Interior
Interior Features Breakfast Area, Carpet, Ceiling Fan(s), Chair Railings, Crown Moldings, Dining Area, Entry Level Bedroom, Family Room Off Kitchen, Floor Plan - Open, Formal/Separate Dining Room, Kitchen - Island, Primary Bath(s), Pantry, Recessed Lighting, Soaking Tub, Sprinkler System, Stall Shower, Upgraded Countertops, Wainscotting, Walk-in Closet(s), Window Treatments, Wood Floors, Other
Hot Water Natural Gas
Heating Forced Air, Heat Pump(s), Programmable Thermostat, Zoned
Cooling Ceiling Fan(s), Heat Pump(s), Programmable Thermostat, Zoned, Central A/C
Flooring Ceramic Tile, Concrete, Hardwood, Vinyl, Carpet
Fireplaces Number 1
Fireplaces Type Fireplace - Glass Doors, Heatilator, Mantel(s)
Equipment Built-In Microwave, Dishwasher, Disposal, Dryer - Front Loading, Exhaust Fan, Icemaker, Refrigerator, Stainless Steel Appliances, Stove, Washer - Front Loading, Washer/Dryer Stacked, Water Heater
Fireplace Y
Window Features Double Hung,Insulated,Screens,Vinyl Clad,Bay/Bow
Appliance Built-In Microwave, Dishwasher, Disposal, Dryer - Front Loading, Exhaust Fan, Icemaker, Refrigerator, Stainless Steel Appliances, Stove, Washer - Front Loading, Washer/Dryer Stacked, Water Heater
Heat Source Natural Gas, Electric
Laundry Main Floor
Exterior
Exterior Feature Patio(s), Porch(es)
Garage Garage - Front Entry, Garage Door Opener, Inside Access
Garage Spaces 2.0
Utilities Available Cable TV, Under Ground, Fiber Optics Available
Amenities Available Common Grounds, Jog/Walk Path
Waterfront N
Water Access N
View Garden/Lawn, Trees/Woods, Street
Roof Type Asphalt
Street Surface Paved,Black Top
Accessibility None
Porch Patio(s), Porch(es)
Road Frontage City/County
Attached Garage 2
Total Parking Spaces 2
Garage Y
Building
Lot Description Backs to Trees, Front Yard, Rear Yard, SideYard(s), Backs - Open Common Area
Story 3+
Foundation Active Radon Mitigation, Brick/Mortar, Block
Sewer Public Sewer
Water Public
Architectural Style Colonial, Contemporary
Level or Stories 3+
Additional Building Above Grade
Structure Type 2 Story Ceilings,9'+ Ceilings,Vaulted Ceilings
New Construction N
Schools
Elementary Schools Call School Board
Middle Schools Call School Board
High Schools Call School Board
School District Spotsylvania County Public Schools
Others
HOA Fee Include Common Area Maintenance
Senior Community No
Tax ID 25E8-103-
Ownership Fee Simple
SqFt Source Estimated
Security Features Security System,Smoke Detector
Acceptable Financing Cash, Conventional, FHA, VA, VHDA
Listing Terms Cash, Conventional, FHA, VA, VHDA
Financing Cash,Conventional,FHA,VA,VHDA
Special Listing Condition Standard
Read Less Info
Want to know what your home might be worth? Contact us for a FREE valuation!

Our team is ready to help you sell your home for the highest possible price ASAP

Bought with Kimberly A Guilder • KW United

