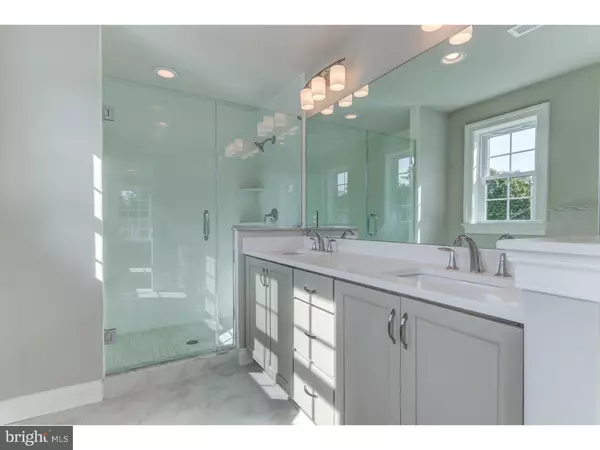$597,000
$614,900
2.9%For more information regarding the value of a property, please contact us for a free consultation.
4 Beds
5 Baths
2,750 SqFt
SOLD DATE : 06/25/2019
Key Details
Sold Price $597,000
Property Type Townhouse
Sub Type Interior Row/Townhouse
Listing Status Sold
Purchase Type For Sale
Square Footage 2,750 sqft
Price per Sqft $217
Subdivision Devon
MLS Listing ID 1002083372
Sold Date 06/25/19
Style Colonial
Bedrooms 4
Full Baths 4
Half Baths 1
HOA Fees $285/mo
HOA Y/N Y
Abv Grd Liv Area 2,750
Originating Board TREND
Year Built 2018
Tax Year 2018
Property Description
Last Homesite Remaining! Quick Delivery! Lovely 4 bedroom, 4.5 bath interior townhome new construction in the heart of Devon! This beautiful home features a 9' finished basement, 5" hardwood flooring throughout the main level, Stainless Steel KitchenAid appliances, 42" soft-close cabinets with decorative crown molding, granite countertops with an undermount stainless steel sink, gorgeous 12x12 floor tile in all baths, granite vanity tops in the owner's suite and cultured marble tops in all secondary baths. Exterior features include a 2-car garage, seamless gutters, Trex deck off the kitchen and James Hardie Color Plus Fiber Cement siding. A great home in a fantastic location - within walking distance to Terrain and other great restaurants and world-class shopping AS WELL AS THE DEVON TRAIN STATION. T-E Schools! HOA Fees are estimated and are subject to change. Homes completed by Rockwell Custom!
Location
State PA
County Chester
Area Tredyffrin Twp (10343)
Zoning R4
Rooms
Other Rooms Living Room, Primary Bedroom, Bedroom 2, Bedroom 3, Kitchen, Family Room, Bedroom 1, Laundry
Basement Fully Finished
Interior
Interior Features Kitchen - Eat-In
Hot Water Natural Gas
Heating Forced Air
Cooling Central A/C
Flooring Wood, Fully Carpeted, Tile/Brick
Fireplaces Number 1
Fireplaces Type Gas/Propane
Equipment Oven - Double, Oven - Self Cleaning, Dishwasher, Disposal
Fireplace Y
Appliance Oven - Double, Oven - Self Cleaning, Dishwasher, Disposal
Heat Source Natural Gas
Laundry Upper Floor
Exterior
Exterior Feature Deck(s)
Garage Garage - Rear Entry, Built In, Garage Door Opener, Inside Access
Garage Spaces 4.0
Waterfront N
Water Access N
Roof Type Shingle
Accessibility None
Porch Deck(s)
Attached Garage 2
Total Parking Spaces 4
Garage Y
Building
Story 3+
Foundation Concrete Perimeter
Sewer Public Sewer
Water Public
Architectural Style Colonial
Level or Stories 3+
Additional Building Above Grade
Structure Type 9'+ Ceilings
New Construction Y
Schools
Elementary Schools Devon
Middle Schools Tredyffrin-Easttown
High Schools Conestoga Senior
School District Tredyffrin-Easttown
Others
HOA Fee Include Common Area Maintenance,Lawn Care Front,Lawn Care Rear,Lawn Care Side,Lawn Maintenance,Management,Snow Removal
Senior Community No
Ownership Fee Simple
SqFt Source Estimated
Special Listing Condition Standard
Read Less Info
Want to know what your home might be worth? Contact us for a FREE valuation!

Our team is ready to help you sell your home for the highest possible price ASAP

Bought with Debra A Particelli • BHHS Fox & Roach Wayne-Devon






