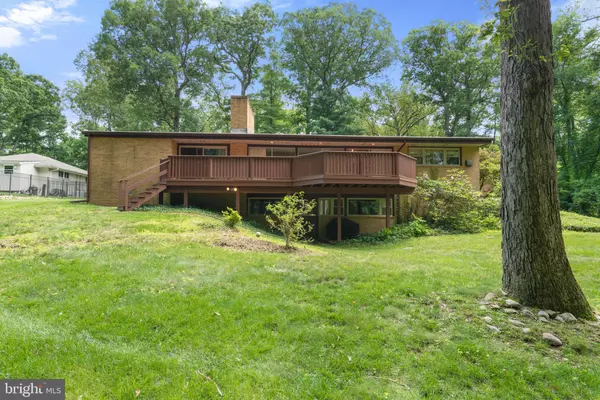$399,999
$399,000
0.3%For more information regarding the value of a property, please contact us for a free consultation.
3 Beds
2 Baths
1,927 SqFt
SOLD DATE : 09/26/2019
Key Details
Sold Price $399,999
Property Type Single Family Home
Sub Type Detached
Listing Status Sold
Purchase Type For Sale
Square Footage 1,927 sqft
Price per Sqft $207
Subdivision Fort Washington
MLS Listing ID PAMC615866
Sold Date 09/26/19
Style Ranch/Rambler
Bedrooms 3
Full Baths 2
HOA Y/N N
Abv Grd Liv Area 1,927
Originating Board BRIGHT
Year Built 1952
Annual Tax Amount $9,623
Tax Year 2020
Lot Size 0.743 Acres
Acres 0.74
Lot Dimensions 135.00 x 0.00
Property Description
Experience the best Fort Washington has to offer in this rare mid-century modern home nestled on a lush three quarter-acre lot with mature specimen trees on an intimate road facing the Piszek Preserve trail and footsteps away from the exclusive Manufacturer's Golf Club. This breathtaking, rare, immaculate architectural gem offers sweeping open spaces and the kind of serene, pure light that only a bauhaus mid-century modern can offer. Additional details include a brand new HVAC system, and public sewer which is a rare find for this street, an impeccable oversized two-car garage and a waterproofed walk-out basement perfect for game days . At the end of a hectic day, open your door to your own private sanctuary, and experience space, tranquility, light and flow. Entertain large or intimate gatherings with pride in your spacious home, offering a unique contemporary and minimalistic aesthetic. On winter nights, cozy up to your roaring mega fireplace in your stunning family room with sweeping seasonal views of your grounds. On warm evenings enjoy intimate conversation on your oversized flagstone patio. It s very easy to forget the city is just around the corner and only three minutes to the Ambler exit on turnpike 276 or enjoy an easy commute to center city via the Landsdale/Doylestown line. The highly rated Upper Dublin school district and a welcoming community combine to make Upper Dublin a hot spot for new business and a growing population. This exceptional niche home awaits its exceptional niche buyers and offers an unparalleled quality of life.
Location
State PA
County Montgomery
Area Upper Dublin Twp (10654)
Zoning A
Rooms
Basement Full, Fully Finished, Water Proofing System, Walkout Level
Main Level Bedrooms 3
Interior
Heating Central
Cooling Central A/C
Fireplaces Number 1
Equipment Built-In Microwave, Dishwasher, Indoor Grill, Dryer, ENERGY STAR Clothes Washer, Exhaust Fan, Oven/Range - Electric, Refrigerator
Fireplace Y
Appliance Built-In Microwave, Dishwasher, Indoor Grill, Dryer, ENERGY STAR Clothes Washer, Exhaust Fan, Oven/Range - Electric, Refrigerator
Heat Source Oil
Exterior
Exterior Feature Patio(s)
Parking Features Oversized, Garage Door Opener
Garage Spaces 2.0
Water Access N
Accessibility 2+ Access Exits
Porch Patio(s)
Total Parking Spaces 2
Garage Y
Building
Story 1
Sewer Public Sewer
Water Public
Architectural Style Ranch/Rambler
Level or Stories 1
Additional Building Above Grade, Below Grade
New Construction N
Schools
Elementary Schools Jarretown
Middle Schools Sandy Run
High Schools Upper Dublin
School District Upper Dublin
Others
Senior Community No
Tax ID 54-00-05260-005
Ownership Fee Simple
SqFt Source Estimated
Special Listing Condition Standard
Read Less Info
Want to know what your home might be worth? Contact us for a FREE valuation!

Our team is ready to help you sell your home for the highest possible price ASAP

Bought with Erminio A Petrecca • RE/MAX Centre Realtors






