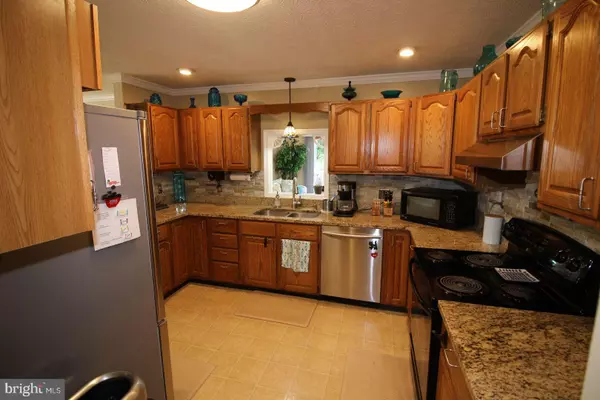$430,000
$439,000
2.1%For more information regarding the value of a property, please contact us for a free consultation.
4 Beds
5 Baths
4,187 SqFt
SOLD DATE : 09/27/2019
Key Details
Sold Price $430,000
Property Type Single Family Home
Sub Type Detached
Listing Status Sold
Purchase Type For Sale
Square Footage 4,187 sqft
Price per Sqft $102
Subdivision Windsor Farms
MLS Listing ID VASH116700
Sold Date 09/27/19
Style Other
Bedrooms 4
Full Baths 4
Half Baths 1
HOA Fees $12/ann
HOA Y/N Y
Abv Grd Liv Area 3,457
Originating Board BRIGHT
Year Built 1981
Annual Tax Amount $1,998
Tax Year 2019
Lot Size 4.019 Acres
Acres 4.02
Property Description
Farmette with 4 acres, Barn and Run in Shed. House has 4-6 bedrooms with a 4 bedroom septic. 4.5 Baths. Three stories. In Law Suite if you need or make it into a Master on the main floor. Lots of bonus rooms. Decking with above ground pool with new liner. Barn has 3 stalls with upstairs storage for hay. Hay elevator conveys. Pool conveys. Over 4,000 finished square feet. In law addition was constructed in 2007 and HVAC was replaced 8/18. Deck boards replaced 7/19. Bathroom remodeled in basement 2016. Paved Driveway sealed 6/19. So much to see. Bring your animals and enjoy!
Location
State VA
County Shenandoah
Zoning R
Rooms
Basement Full
Main Level Bedrooms 1
Interior
Interior Features Dining Area, Entry Level Bedroom, Family Room Off Kitchen, Formal/Separate Dining Room, Laundry Chute, Primary Bath(s), Skylight(s), Upgraded Countertops, Walk-in Closet(s), Water Treat System, Wood Floors, Wood Stove
Heating Heat Pump(s)
Cooling Central A/C
Equipment Dishwasher, Oven/Range - Electric, Refrigerator, Water Heater
Appliance Dishwasher, Oven/Range - Electric, Refrigerator, Water Heater
Heat Source Electric
Exterior
Fence Board, Wire, Wood
Waterfront N
Water Access N
View Mountain
Accessibility Roll-in Shower
Garage N
Building
Story 3+
Sewer Septic = # of BR
Water Well
Architectural Style Other
Level or Stories 3+
Additional Building Above Grade, Below Grade
New Construction N
Schools
Elementary Schools W.W. Robinson
Middle Schools Peter Muhlenberg
High Schools Central
School District Shenandoah County Public Schools
Others
HOA Fee Include Road Maintenance
Senior Community No
Tax ID 056 19S002 031
Ownership Fee Simple
SqFt Source Estimated
Horse Property Y
Horse Feature Horses Allowed, Stable(s)
Special Listing Condition Standard
Read Less Info
Want to know what your home might be worth? Contact us for a FREE valuation!

Our team is ready to help you sell your home for the highest possible price ASAP

Bought with Butch Barnes • Sager Real Estate






