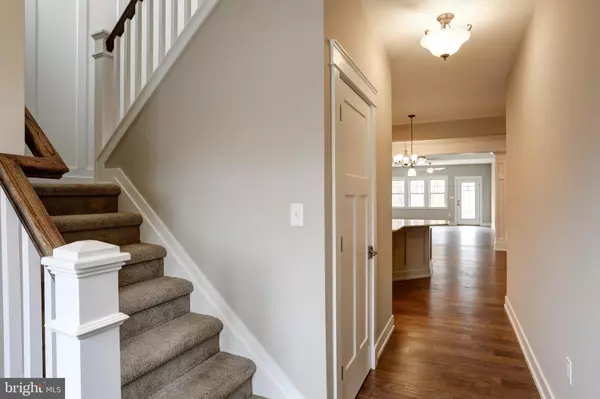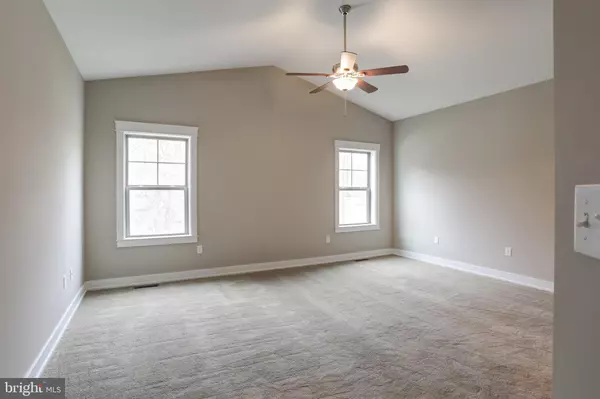$389,900
$389,900
For more information regarding the value of a property, please contact us for a free consultation.
4 Beds
4 Baths
10,168 Sqft Lot
SOLD DATE : 09/27/2019
Key Details
Sold Price $389,900
Property Type Townhouse
Sub Type End of Row/Townhouse
Listing Status Sold
Purchase Type For Sale
Subdivision Townes Of Wilshire Estates
MLS Listing ID PADA106608
Sold Date 09/27/19
Style Craftsman
Bedrooms 4
Full Baths 3
Half Baths 1
HOA Fees $150/mo
HOA Y/N Y
Originating Board BRIGHT
Year Built 2019
Annual Tax Amount $724
Tax Year 2020
Lot Size 10,168 Sqft
Acres 0.2
Property Description
Welcome to The Townes of Wilshire Estates. This lovely Townhome, Craftsman Style, Open Floor Plan, 1st Floor Master Suite, Accent Wall, 9 Ft. Ceiling through out. Lower Level Walkout waiting to be finished with 9 ft. Ceilings. Located in Lower Paxton Township Convenient to Shopping, Restaurants.
Location
State PA
County Dauphin
Area Lower Paxton Twp (14035)
Zoning RESIDENTIAL
Rooms
Other Rooms Dining Room, Primary Bedroom, Bedroom 2, Bedroom 3, Bedroom 4, Kitchen, Great Room, Loft, Primary Bathroom
Basement Poured Concrete, Walkout Level, Windows, Drainage System, Sump Pump
Main Level Bedrooms 1
Interior
Cooling Central A/C
Flooring Carpet, Ceramic Tile, Hardwood, Vinyl
Heat Source Natural Gas
Exterior
Parking Features Garage - Front Entry, Garage Door Opener
Garage Spaces 2.0
Utilities Available Cable TV Available
Water Access N
Roof Type Asphalt
Accessibility 2+ Access Exits, 32\"+ wide Doors, >84\" Garage Door
Attached Garage 2
Total Parking Spaces 2
Garage Y
Building
Story 2
Sewer Public Sewer
Water Public
Architectural Style Craftsman
Level or Stories 2
Additional Building Above Grade, Below Grade
Structure Type 9'+ Ceilings,Cathedral Ceilings,Dry Wall,Vaulted Ceilings,Other
New Construction N
Schools
Elementary Schools Paxtonia
Middle Schools Central Dauphin
High Schools Central Dauphin
School District Central Dauphin
Others
Pets Allowed Y
Senior Community No
Tax ID 35-133-223-000-0000
Ownership Fee Simple
SqFt Source Estimated
Acceptable Financing Cash, Conventional, FHA, VA
Horse Property N
Listing Terms Cash, Conventional, FHA, VA
Financing Cash,Conventional,FHA,VA
Special Listing Condition Standard
Pets Allowed Cats OK, Dogs OK
Read Less Info
Want to know what your home might be worth? Contact us for a FREE valuation!

Our team is ready to help you sell your home for the highest possible price ASAP

Bought with James A. LASALLA • EXP Realty, LLC






