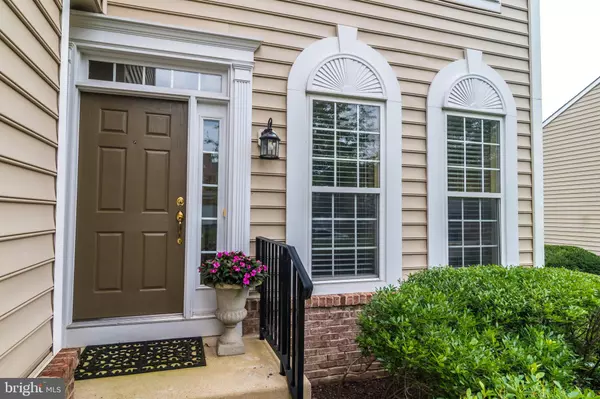$439,900
$439,900
For more information regarding the value of a property, please contact us for a free consultation.
3 Beds
3 Baths
2,384 SqFt
SOLD DATE : 09/30/2019
Key Details
Sold Price $439,900
Property Type Condo
Sub Type Condo/Co-op
Listing Status Sold
Purchase Type For Sale
Square Footage 2,384 sqft
Price per Sqft $184
Subdivision Doylestown Station
MLS Listing ID PABU474742
Sold Date 09/30/19
Style Colonial
Bedrooms 3
Full Baths 2
Half Baths 1
Condo Fees $216/mo
HOA Y/N N
Abv Grd Liv Area 2,384
Originating Board BRIGHT
Year Built 2004
Annual Tax Amount $6,270
Tax Year 2018
Lot Dimensions 0.00 x 0.00
Property Description
Beautiful Rosedale End Unit in the Maintenance-Free Community of Doylestown Station! This spacious townhome styled condo has an open layout floorplan with 9' ceilings and gleaming hardwood floors throughout the main level. Filled with natural light, the Living Room and Dining Room are open to each other, allowing for easy conversation when entertaining. The 2-story family room has a gas fireplace that may be enjoyed from the breakfast area and gourmet kitchen. A cook's delight, there are plenty of cabinets and corian counters, custom tile backsplash, and stainless steel appliances. The laundry room is conveniently located on the main level next to a powder room. A second story deck is accessed through sliding glass doors in the sunny breakfast area and overlooking Central Park. A turned staircase leads upstairs to three generously-sized bedrooms. The master suite has a coffered ceiling, a walk-in closet and an updated bathroom with double sinks, a jetted tub, and stall shower. A full bathroom is located in the hallway and with direct access to the second bedroom. A loft could be used as an office or sitting room. The full basement has roughed-in plumbing allows an easy option for another bathroom, should more finished space be desired. 2-car garage with inside access. Easy living in this community with all exterior maintenance provided by the Association. Plenty of free time to walk to Central Park and Kid's Castle. Minutes to historic Doylestown Borough with shopping, dining, theater and cultural events. All this in award-winning Central Bucks School District! Welcome Home!
Location
State PA
County Bucks
Area Doylestown Twp (10109)
Zoning R1
Rooms
Other Rooms Living Room, Dining Room, Primary Bedroom, Bedroom 2, Bedroom 3, Kitchen, Family Room, Loft
Basement Full, Daylight, Partial, Rough Bath Plumb
Interior
Interior Features Breakfast Area, Ceiling Fan(s), Crown Moldings, Dining Area, Family Room Off Kitchen, Floor Plan - Open, Kitchen - Island, Primary Bath(s), Recessed Lighting, Soaking Tub, Stall Shower, Walk-in Closet(s), Wood Floors
Hot Water Natural Gas
Heating Forced Air
Cooling Central A/C
Fireplaces Number 1
Fireplaces Type Gas/Propane
Equipment Built-In Microwave, Built-In Range, Dishwasher, Oven/Range - Gas, Six Burner Stove, Stainless Steel Appliances
Fireplace Y
Appliance Built-In Microwave, Built-In Range, Dishwasher, Oven/Range - Gas, Six Burner Stove, Stainless Steel Appliances
Heat Source Natural Gas
Laundry Main Floor
Exterior
Garage Garage - Front Entry, Inside Access, Garage Door Opener
Garage Spaces 4.0
Utilities Available Natural Gas Available
Amenities Available None
Waterfront N
Water Access N
Roof Type Shingle,Pitched
Accessibility None
Attached Garage 2
Total Parking Spaces 4
Garage Y
Building
Story 2
Sewer Public Sewer
Water Public
Architectural Style Colonial
Level or Stories 2
Additional Building Above Grade, Below Grade
New Construction N
Schools
Elementary Schools Kutz
Middle Schools Lenape
High Schools Central Bucks High School West
School District Central Bucks
Others
HOA Fee Include Common Area Maintenance,Ext Bldg Maint,Lawn Maintenance,Snow Removal,Trash
Senior Community No
Tax ID 09-017-0143805
Ownership Condominium
Acceptable Financing Cash, Conventional, FHA, VA
Listing Terms Cash, Conventional, FHA, VA
Financing Cash,Conventional,FHA,VA
Special Listing Condition Standard
Read Less Info
Want to know what your home might be worth? Contact us for a FREE valuation!

Our team is ready to help you sell your home for the highest possible price ASAP

Bought with frank a mayr • Weichert Realtors






