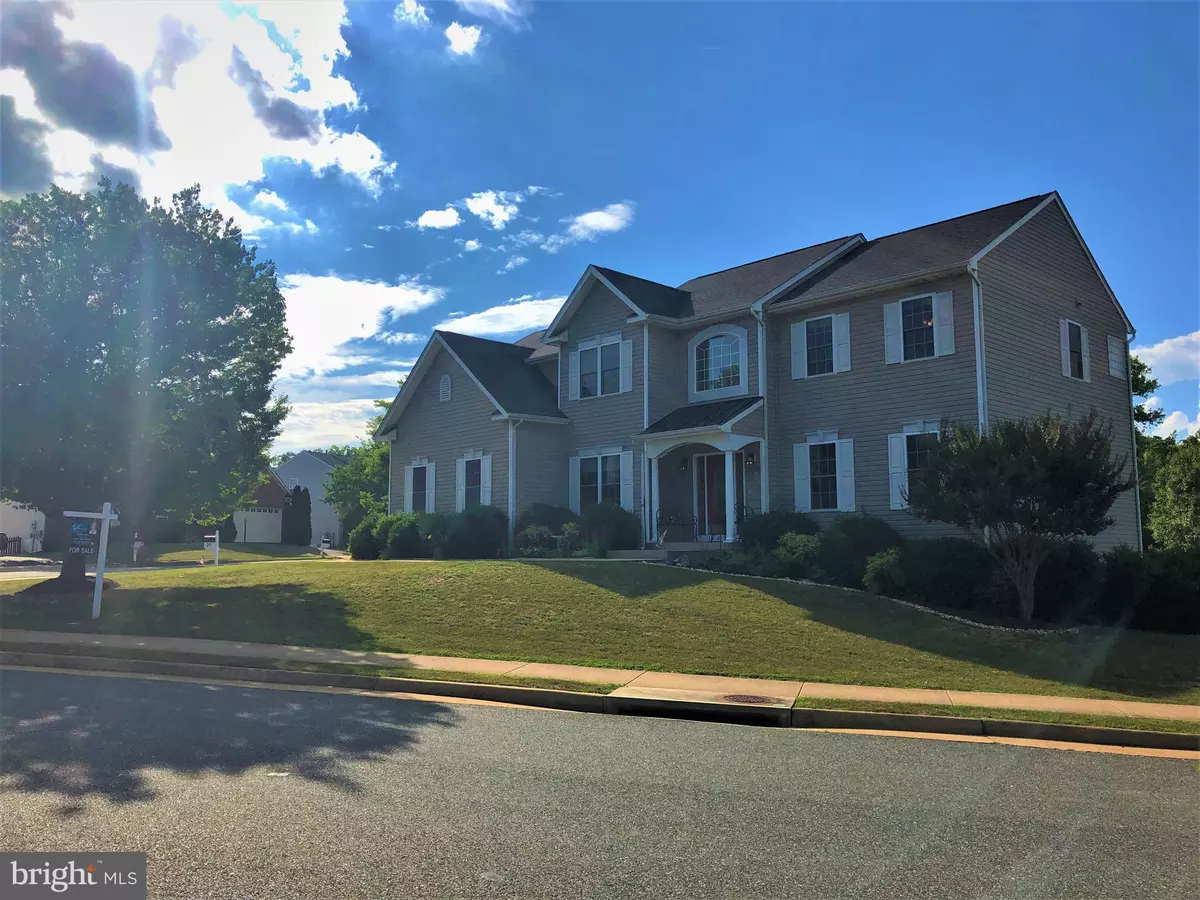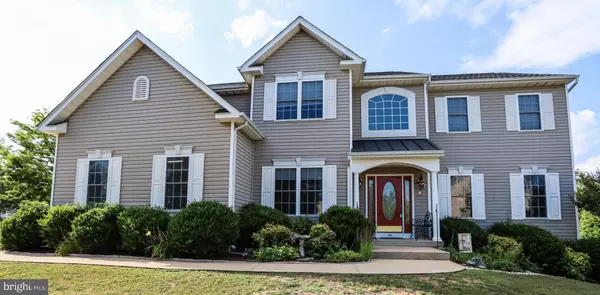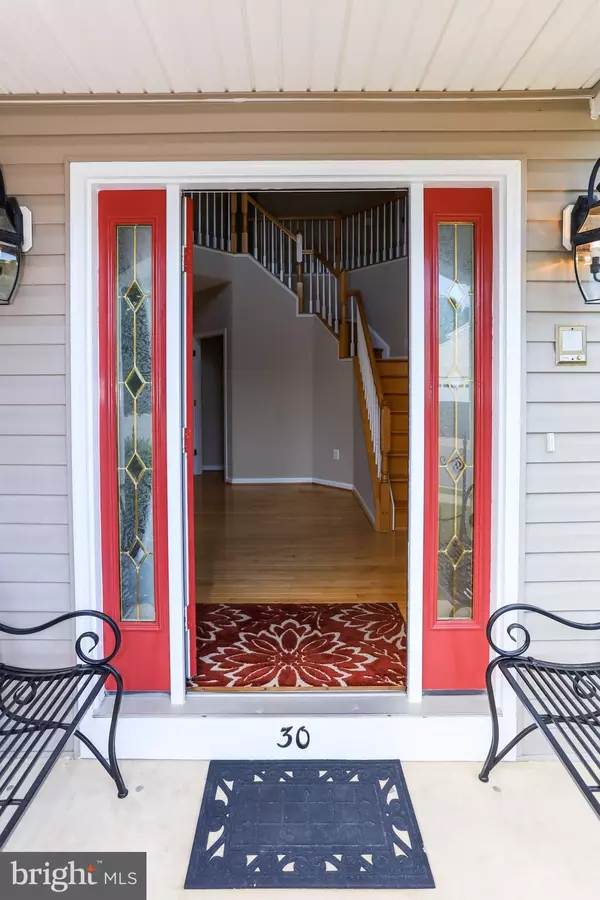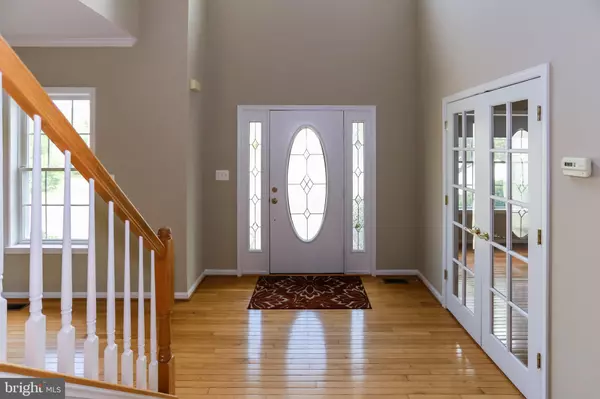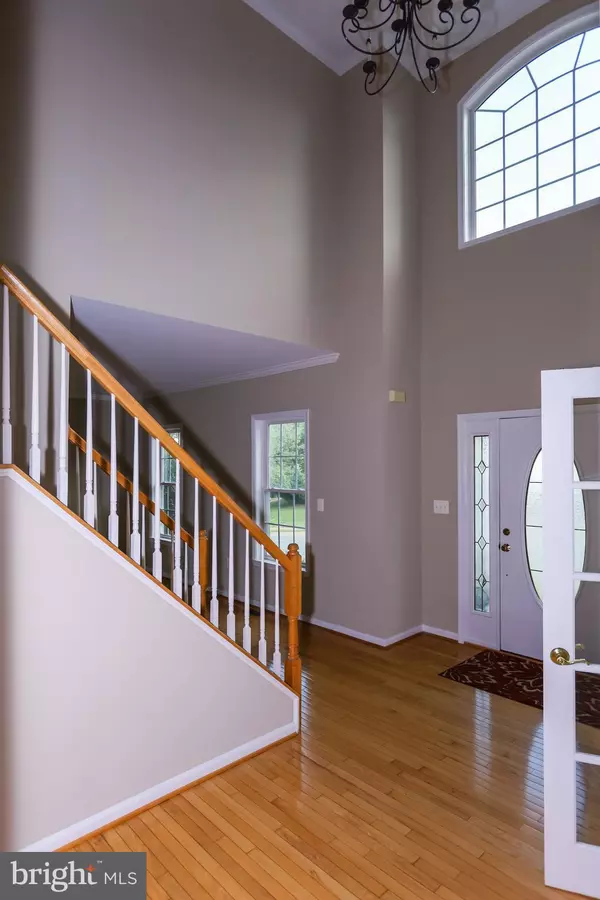$425,000
$435,000
2.3%For more information regarding the value of a property, please contact us for a free consultation.
4 Beds
3 Baths
2,976 SqFt
SOLD DATE : 09/30/2019
Key Details
Sold Price $425,000
Property Type Single Family Home
Sub Type Detached
Listing Status Sold
Purchase Type For Sale
Square Footage 2,976 sqft
Price per Sqft $142
Subdivision Leeland Station
MLS Listing ID VAST212868
Sold Date 09/30/19
Style Traditional
Bedrooms 4
Full Baths 3
HOA Fees $78/qua
HOA Y/N Y
Abv Grd Liv Area 2,976
Originating Board BRIGHT
Year Built 2001
Annual Tax Amount $3,459
Tax Year 2018
Lot Size 0.294 Acres
Acres 0.29
Property Description
Beautiful corner lot house in sought after Leeland Station. Former model home with many upgrades. Hardwood floors throughout the main level and upstairs. Two-story foyer and family room and 9-foot ceilings throughout. Family room with large windows and gas fireplace, open to the breakfast area and kitchen. Gourmet kitchen with 48" gas stove. Dual fuel high-end professional range with 4 sealed dual stacked 18,000 BTU burners, grill, griddle and double convection ovens. 48" stainless steel professional hood with warming shelf. Granite countertops, expanded counter space and cabinetry. Formal dining and living room. Office or extra bedroom room with French doors open to the foyer. Large Master bedroom suite with vaulted ceilings, attached luxurious bathroom with Carrara marble top , soaker tub and large walk-in closet. Unfinished base level basement ready for finishing. Outside deck and concrete patio with Jacuzzi. Oversized garage with new door replaced in 2017. All windows and door screens replaced in 2018. Roof with architectural shingles (high wind resistant) replaced in 2018. Gas Hot water heater replaced in 2019. French gravity drainage (no sump pump).Professionally painted and cleaned. Immaculate and ready to move in.
Location
State VA
County Stafford
Zoning PD1
Rooms
Basement Daylight, Full, Unfinished, Rear Entrance, Rough Bath Plumb, Space For Rooms, Walkout Level
Interior
Interior Features Ceiling Fan(s), Family Room Off Kitchen, Floor Plan - Open, Formal/Separate Dining Room, Kitchen - Gourmet, Kitchen - Island, Kitchen - Table Space, Primary Bath(s), Soaking Tub, Studio, Upgraded Countertops, WhirlPool/HotTub, Wood Floors
Hot Water Natural Gas
Heating Heat Pump(s)
Cooling Central A/C
Fireplaces Number 1
Fireplaces Type Screen, Gas/Propane
Equipment Commercial Range, Dishwasher, Disposal, Exhaust Fan, Oven/Range - Gas, Range Hood, Refrigerator, Water Heater
Fireplace Y
Appliance Commercial Range, Dishwasher, Disposal, Exhaust Fan, Oven/Range - Gas, Range Hood, Refrigerator, Water Heater
Heat Source Natural Gas
Laundry Upper Floor
Exterior
Exterior Feature Deck(s), Porch(es), Patio(s)
Garage Garage - Side Entry, Garage Door Opener
Garage Spaces 2.0
Amenities Available Bike Trail, Club House, Jog/Walk Path, Party Room, Picnic Area, Swimming Pool, Tennis Courts, Tot Lots/Playground
Waterfront N
Water Access N
Roof Type Shingle
Accessibility None
Porch Deck(s), Porch(es), Patio(s)
Attached Garage 2
Total Parking Spaces 2
Garage Y
Building
Story 3+
Sewer Public Sewer
Water Public
Architectural Style Traditional
Level or Stories 3+
Additional Building Above Grade, Below Grade
New Construction N
Schools
Elementary Schools Conway
Middle Schools Edward E. Drew
High Schools Stafford
School District Stafford County Public Schools
Others
HOA Fee Include Common Area Maintenance,Road Maintenance,Snow Removal,Trash
Senior Community No
Tax ID 46-M-1-B-194
Ownership Fee Simple
SqFt Source Assessor
Horse Property N
Special Listing Condition Standard
Read Less Info
Want to know what your home might be worth? Contact us for a FREE valuation!

Our team is ready to help you sell your home for the highest possible price ASAP

Bought with Jay T Johnson Jr. • Samson Properties

