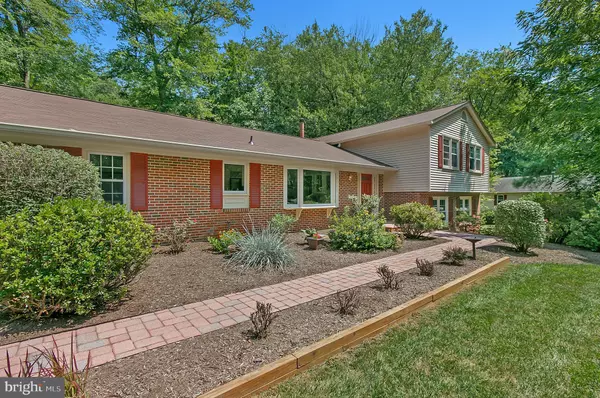$744,888
$729,900
2.1%For more information regarding the value of a property, please contact us for a free consultation.
4 Beds
3 Baths
2,952 SqFt
SOLD DATE : 10/08/2019
Key Details
Sold Price $744,888
Property Type Single Family Home
Sub Type Detached
Listing Status Sold
Purchase Type For Sale
Square Footage 2,952 sqft
Price per Sqft $252
Subdivision Folkstone
MLS Listing ID VAFX1082592
Sold Date 10/08/19
Style Split Level
Bedrooms 4
Full Baths 3
HOA Fees $8/ann
HOA Y/N Y
Abv Grd Liv Area 2,952
Originating Board BRIGHT
Year Built 1976
Annual Tax Amount $7,495
Tax Year 2019
Lot Size 0.638 Acres
Acres 0.64
Property Description
Open Sunday, August 25th, 2-4! WOODLAND retreat! Lovingly maintained 4 BR/3 BA home on a.64 acre lot backing to 22 lush acres of unbuildable land owned by the HOA. Nearly 3,000 sq.ft. of peaceful living space secluded from the outside world by mature landscaping - you can bask in the privacy of your own parkland setting! The kitchen has 42 inch white cabinets, granite counter-tops, stainless appliances and table space with a large bay window overlooking the front yard. A built-in desk is perfect for reviewing recipes! Behind the kitchen is a separate dining room with French doors opening to a large 18x18 screened porch and deck. A sunken living room adjoins a light filled sunroom with Pella sliding glass doors also opening to the screened porch and a Palladium window overlooking the back yard. Open the sunroom and dining room doors to the porch and have incredible entertainment flow. Relax on the spacious porch, catch your breath and take in all that the natural setting has to offer. The upper level has a master bedroom suite with dressing room, two large walk-in closets, access to a private deck/balcony and en-suite bath complete with a separate shower, soaking tub and vanity with double sinks. Two other bedrooms are on the upper level, each with hardwood floors. Down a few steps you'll find a generous family room with built-ins and a fireplace along with the 3rd full bathroom, bedroom and amazing bonus room that makes an ideal art studio or exercise room. The existing exercise equipment conveys.
Location
State VA
County Fairfax
Zoning 110
Rooms
Other Rooms Living Room, Dining Room, Primary Bedroom, Sitting Room, Bedroom 2, Bedroom 3, Bedroom 4, Kitchen, Family Room, Foyer, Sun/Florida Room, Exercise Room, Bathroom 2, Bathroom 3, Primary Bathroom, Screened Porch
Basement Daylight, Partial, Outside Entrance, Rear Entrance, Windows
Interior
Interior Features Built-Ins, Breakfast Area, Carpet, Ceiling Fan(s), Chair Railings, Dining Area, Formal/Separate Dining Room, Kitchen - Eat-In, Kitchen - Country, Kitchen - Island, Kitchen - Table Space, Recessed Lighting, Soaking Tub, Stall Shower, Tub Shower, Walk-in Closet(s), Window Treatments, Wood Floors
Hot Water Natural Gas
Heating Forced Air, Baseboard - Electric
Cooling Central A/C
Flooring Hardwood, Ceramic Tile, Partially Carpeted
Fireplaces Number 1
Fireplaces Type Gas/Propane, Brick
Equipment Built-In Microwave, Dishwasher, Disposal, Exhaust Fan, Icemaker, Oven/Range - Gas, Range Hood, Refrigerator, Stove, Stainless Steel Appliances
Fireplace Y
Window Features Double Pane,Insulated,Skylights,Bay/Bow,Screens,Replacement
Appliance Built-In Microwave, Dishwasher, Disposal, Exhaust Fan, Icemaker, Oven/Range - Gas, Range Hood, Refrigerator, Stove, Stainless Steel Appliances
Heat Source Natural Gas, Electric, Central
Laundry Lower Floor
Exterior
Exterior Feature Deck(s), Balcony, Screened
Parking Features Garage Door Opener, Garage - Side Entry, Built In
Garage Spaces 2.0
Water Access N
View Trees/Woods
Roof Type Asphalt,Shingle
Accessibility None
Porch Deck(s), Balcony, Screened
Attached Garage 2
Total Parking Spaces 2
Garage Y
Building
Lot Description Backs - Parkland, Front Yard, Landscaping, Partly Wooded, Rear Yard, Secluded, Trees/Wooded
Story 3+
Sewer Septic = # of BR
Water Public
Architectural Style Split Level
Level or Stories 3+
Additional Building Above Grade, Below Grade
New Construction N
Schools
Elementary Schools Crossfield
Middle Schools Carson
High Schools Oakton
School District Fairfax County Public Schools
Others
Senior Community No
Tax ID 0352 02 0198
Ownership Fee Simple
SqFt Source Assessor
Special Listing Condition Standard
Read Less Info
Want to know what your home might be worth? Contact us for a FREE valuation!

Our team is ready to help you sell your home for the highest possible price ASAP

Bought with Delia Marie M Gordon • Pearson Smith Realty, LLC






