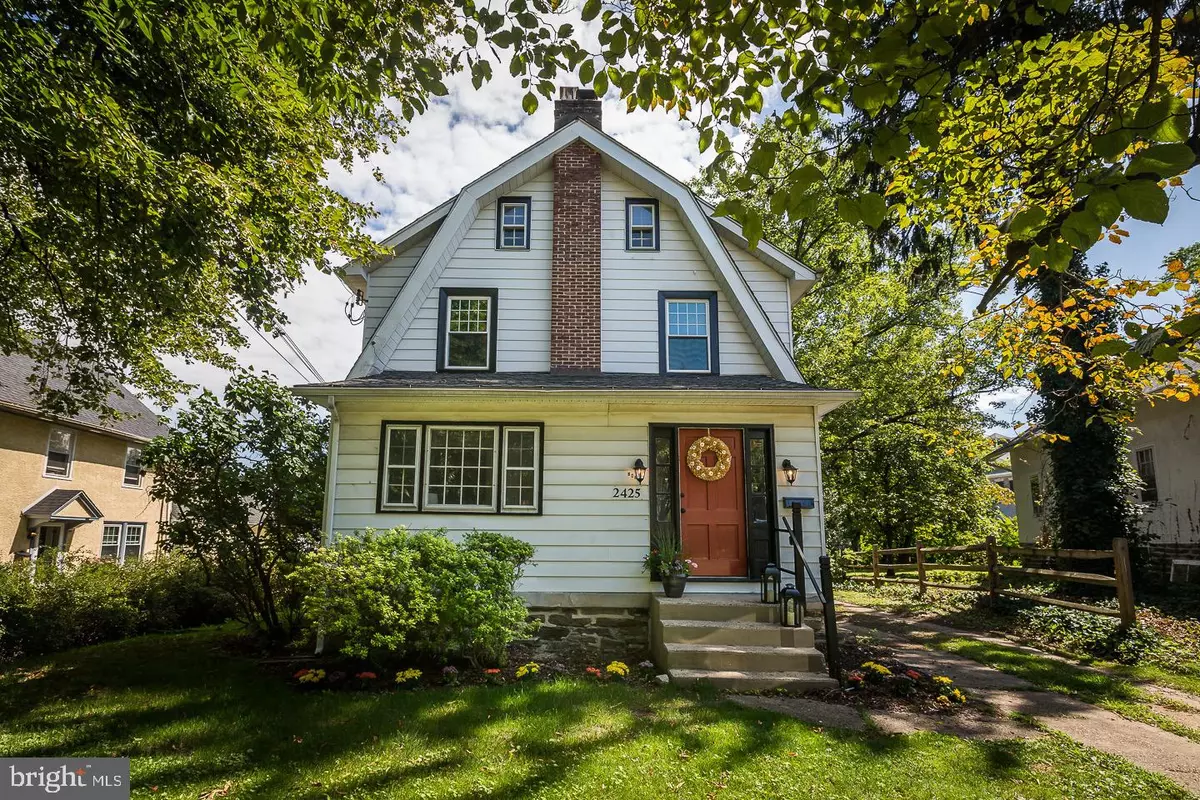$571,558
$590,000
3.1%For more information regarding the value of a property, please contact us for a free consultation.
4 Beds
4 Baths
2,442 SqFt
SOLD DATE : 10/11/2019
Key Details
Sold Price $571,558
Property Type Single Family Home
Sub Type Detached
Listing Status Sold
Purchase Type For Sale
Square Footage 2,442 sqft
Price per Sqft $234
Subdivision Merion Golf Manor
MLS Listing ID PADE498938
Sold Date 10/11/19
Style Colonial
Bedrooms 4
Full Baths 2
Half Baths 2
HOA Y/N N
Abv Grd Liv Area 2,442
Originating Board BRIGHT
Year Built 1920
Annual Tax Amount $6,881
Tax Year 2019
Lot Size 8,973 Sqft
Acres 0.21
Lot Dimensions 50.00 x 161.00
Property Description
This stunning Merion Golf Manor home has been renovated to offer the casual lifestyle of todays buyers! Charm and character is found around every corner of this home! Enter the front door and you are greeted by a charming enclosed porch which lends itself as a sitting room, mud room or perhaps a home office. Two sets of French doors provide a seamless entry to the spacious living room beautifully appointed with stunning refinished hardwood , beautiful built-ins & stone fireplace. Just beyond the living room is the formal dining room with tons of natural light. The dining room offers an easy transition to the eat-in-kitchen. The sundrenched kitchen boasts updated cabinets with two pantries, a center island with a granite top, and cozy corner breakfast area Exit the kitchen to the expansive deck and flat level backyard. This large backyard is a rare find! Off the kitchen, is an updated powder room as well as access to the basement. The charming back staircase meets the main staircase with beautifully hardwood steps that lead you to the second level. The second floor landing offers a generous space. Upstairs you will find a nice sized Master bedroom with a beautifully appointed En-suite complete with stand up shower and dual vanity. The second level boasts two nice sized bedrooms and a completely renovated hall bath with tub. Ascend upstairs to the third floor and you will be delighted with the space, light and possibilities that this space offers. New wall to wall carpet give this space warmth and character. The 3rd level offers a bonus room complete with skylights. This space can be used as a walk in closet, office or potential 3rd floor bathroom. The updated daylight walkout basement has brand new carpet, laundry area, powder room and additional storage space. The basement offers an easy transition to the back yard. Step outside to entertain family and friends on the large deck. Updated electric, HVAC with 2 zones and thermostats. The location of this home offers Walkability at its finest!! Take a quick walk to both Merwood & Paddock Park. The Merwood train offering access to Philadelphia is a quick walk from the home. The Septa Bus stop is around the corner. A quick stroll to the Oakmont District complete with Kelly Music Coffee Shop, the Brick & Brew, Fit Tribe, Katz pharmacy, yoga studio and more! Easily accessible to the Blue Route (Rt. 476) , West Chester Pike ( Route 3 ), and Philadelphia. This is it..This is the one ...Welcome home!
Location
State PA
County Delaware
Area Haverford Twp (10422)
Zoning RESIDENTIAL
Rooms
Basement Full, Partially Finished, Daylight, Partial, Outside Entrance
Interior
Interior Features Carpet, Ceiling Fan(s), Dining Area, Double/Dual Staircase, Floor Plan - Traditional, Formal/Separate Dining Room, Kitchen - Eat-In, Kitchen - Island, Kitchen - Table Space, Primary Bath(s), Stall Shower, Tub Shower, Wood Floors
Heating Hot Water
Cooling Central A/C
Fireplaces Number 1
Fireplaces Type Wood
Fireplace Y
Heat Source Natural Gas
Laundry Lower Floor
Exterior
Exterior Feature Deck(s)
Water Access N
Accessibility None
Porch Deck(s)
Garage N
Building
Story 3+
Sewer Public Sewer
Water Public
Architectural Style Colonial
Level or Stories 3+
Additional Building Above Grade, Below Grade
New Construction N
Schools
Elementary Schools Coopertown
Middle Schools Haverford
High Schools Haverford Senior
School District Haverford Township
Others
Senior Community No
Tax ID 22-03-01349-00
Ownership Fee Simple
SqFt Source Assessor
Acceptable Financing Cash, Conventional, FHA
Listing Terms Cash, Conventional, FHA
Financing Cash,Conventional,FHA
Special Listing Condition Standard
Read Less Info
Want to know what your home might be worth? Contact us for a FREE valuation!

Our team is ready to help you sell your home for the highest possible price ASAP

Bought with Tyler G Wagner • Wagner Real Estate






