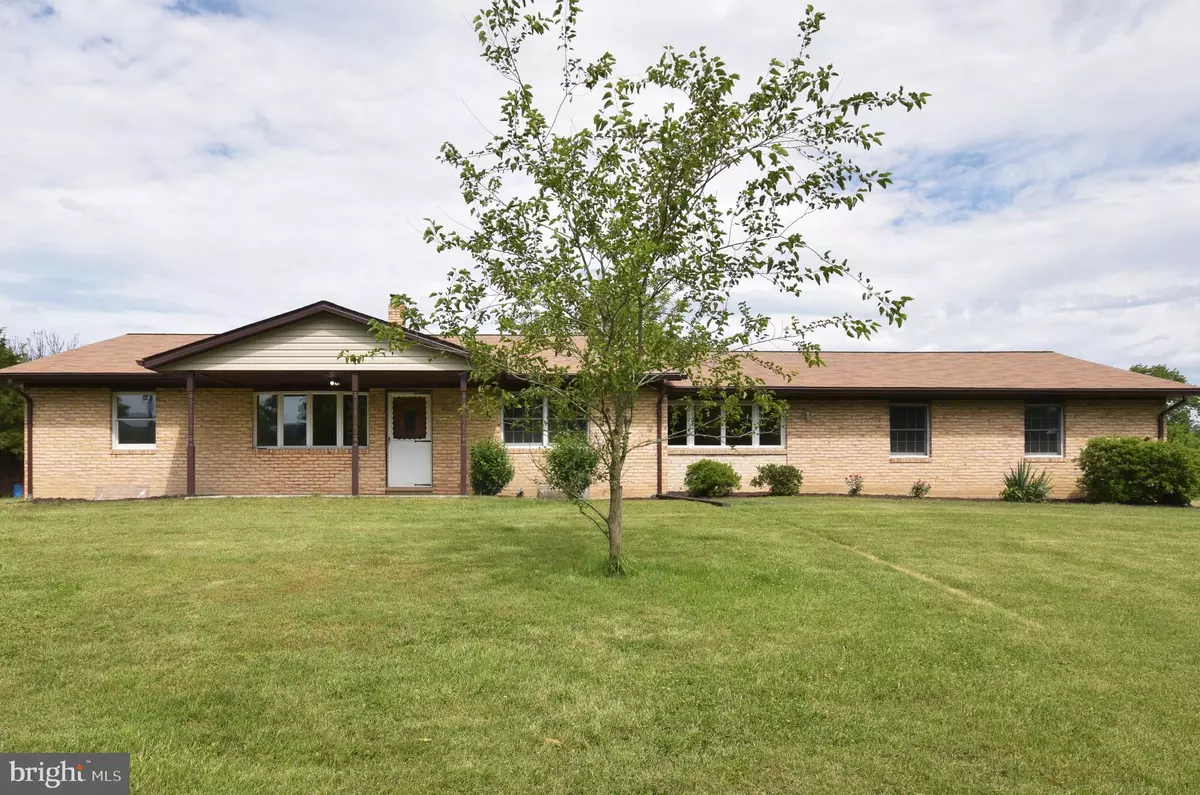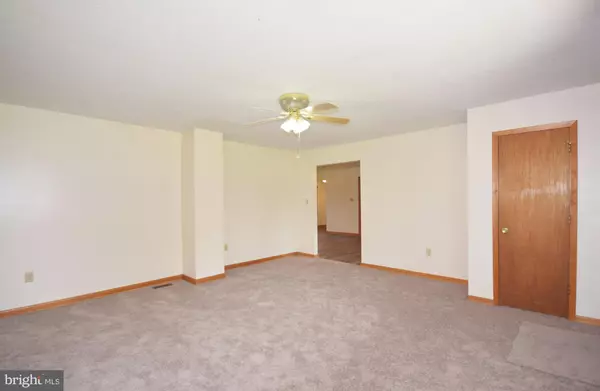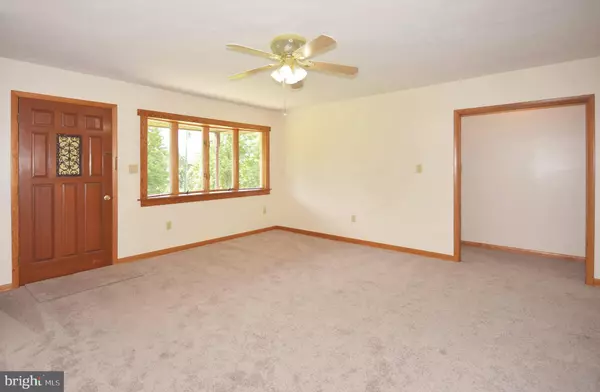$309,900
$333,000
6.9%For more information regarding the value of a property, please contact us for a free consultation.
3 Beds
2 Baths
2,445 SqFt
SOLD DATE : 10/18/2019
Key Details
Sold Price $309,900
Property Type Single Family Home
Sub Type Detached
Listing Status Sold
Purchase Type For Sale
Square Footage 2,445 sqft
Price per Sqft $126
Subdivision None Available
MLS Listing ID VASH116034
Sold Date 10/18/19
Style Ranch/Rambler
Bedrooms 3
Full Baths 2
HOA Y/N N
Abv Grd Liv Area 1,725
Originating Board BRIGHT
Year Built 1979
Annual Tax Amount $1,495
Tax Year 2019
Lot Size 7.207 Acres
Acres 7.21
Property Description
Beautiful and spacious brick rancher on 7 private acres. No Restrictions! Minutes from town. 3 bedrooms, 2 full baths. Mostly finished basement with office and family room. Mostly remodeled. Bring the horses and chickens and enjoy the country life. Attached 2 car garage. Several outbuildings. Mature fruit trees. Large level pasture with some fencing. Plenty of gardening area. Horse/cattle stalls with water to building. Corner lot with lots of privacy. Mostly paved driveway. Beautiful country setting. 2 miles from I81
Location
State VA
County Shenandoah
Rooms
Other Rooms Family Room
Basement Full
Main Level Bedrooms 3
Interior
Heating Forced Air
Cooling Central A/C
Equipment Oven/Range - Gas, Refrigerator, Range Hood
Appliance Oven/Range - Gas, Refrigerator, Range Hood
Heat Source Propane - Owned, Electric
Exterior
Garage Garage - Side Entry
Garage Spaces 2.0
Fence Board
Waterfront N
Water Access N
Roof Type Shingle
Street Surface Gravel
Accessibility None
Attached Garage 2
Total Parking Spaces 2
Garage Y
Building
Story 2
Sewer Septic = # of BR
Water Well
Architectural Style Ranch/Rambler
Level or Stories 2
Additional Building Above Grade, Below Grade
New Construction N
Schools
School District Shenandoah County Public Schools
Others
Senior Community No
Tax ID 056 A 149A
Ownership Fee Simple
SqFt Source Estimated
Special Listing Condition Standard
Read Less Info
Want to know what your home might be worth? Contact us for a FREE valuation!

Our team is ready to help you sell your home for the highest possible price ASAP

Bought with Alisa G Eberly • Old Dominion Realty






